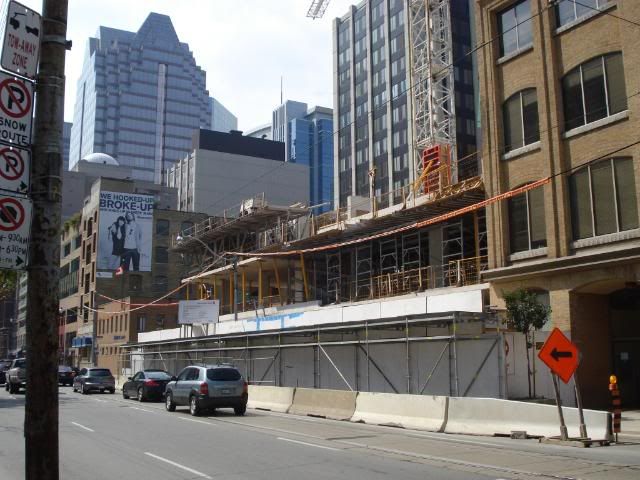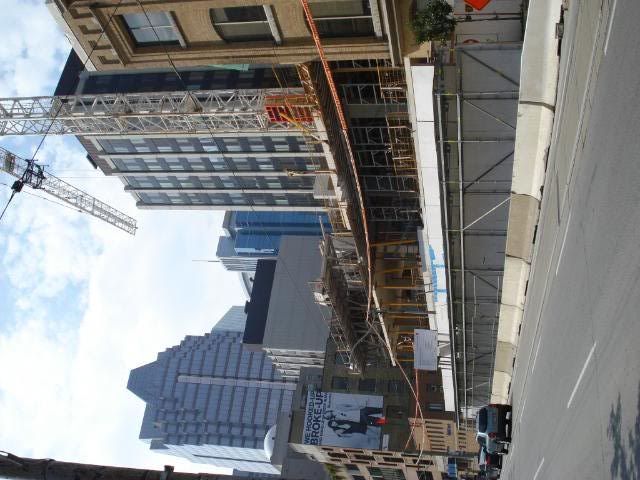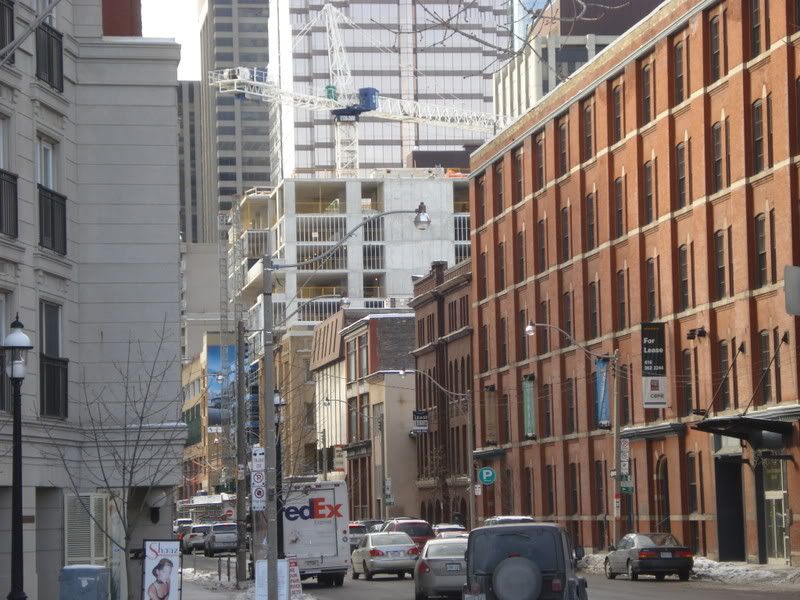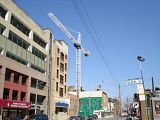Crane is up.
You are using an out of date browser. It may not display this or other websites correctly.
You should upgrade or use an alternative browser.
You should upgrade or use an alternative browser.
Toronto 60 Richmond Street East | ?m | 11s | TCHC | Teeple Architects
- Thread starter AlvinofDiaspar
- Start date
urbandreamer
recession proof
rdaner
Senior Member
How is it looking?
urbandreamer
recession proof
22 August 2008 photo update
^It's looking ... concrete and formy...


This is one of the few Toronto projects that truly excites me--can't wait to see the cladding go on--sometime late this Fall?
^It's looking ... concrete and formy...


This is one of the few Toronto projects that truly excites me--can't wait to see the cladding go on--sometime late this Fall?
catcher_of_cats
Active Member
Taken October 8th


AlbertC
Superstar
Posted by Mollywood on SSC:
Now topped out, can't wait to see the cladding.



Now topped out, can't wait to see the cladding.



cdr108
Senior Member
Does anyone know how many units and their sizes will comprise this building?
The old link didn't work so I did a search and answered my own question:
http://www.torontohousing.ca/investing_buildings/regent_park/60_richmond_street_east
60 Richmond Street East
Located just west of Church Street in the east downtown, 60 Richmond will be a mix of residential and commercial use. The 11-storey building will have 85 units of housing in the upper floors and approximately 3,000 square feet of commercial space on the ground floor.
The building will contain one-, two-, three- and four-bedroom units - 59 of them designated as Regent Park replacement housing and the remainder as affordable rental.
Demolition has started and occupancy is scheduled for end 2008. Teeple Architects has been retained to design the new building.
The project is being designed to LEEDTM standards.
The old link didn't work so I did a search and answered my own question:
http://www.torontohousing.ca/investing_buildings/regent_park/60_richmond_street_east
60 Richmond Street East
Located just west of Church Street in the east downtown, 60 Richmond will be a mix of residential and commercial use. The 11-storey building will have 85 units of housing in the upper floors and approximately 3,000 square feet of commercial space on the ground floor.
The building will contain one-, two-, three- and four-bedroom units - 59 of them designated as Regent Park replacement housing and the remainder as affordable rental.
Demolition has started and occupancy is scheduled for end 2008. Teeple Architects has been retained to design the new building.
The project is being designed to LEEDTM standards.
catcher_of_cats
Active Member
JanneClaude, you really had to dig to find this one, last post being 3 months old. Nice work finding the pics.
SP!RE
°°°°°°
Excellent pictures of an amazing building. I'm excited to see it finished!
simply Dan
Active Member
Agreed - this is one very welcome addition to the downtown core! A refreshing design.
urbandreamer
recession proof
9 January 2009 photo update
It was cold, and this is how far I got (didn't have any time to get in closer) the other day:

It was cold, and this is how far I got (didn't have any time to get in closer) the other day:

ProjectEnd
Superstar
From yesterday:

Cladding?


This is going to be incredible if quality materials are used.
Big pictures on Flickr.

Cladding?


This is going to be incredible if quality materials are used.
Big pictures on Flickr.
DSC
Superstar
Member Bio
- Joined
- Jan 13, 2008
- Messages
- 19,051
- Reaction score
- 26,598
- Location
- St Lawrence Market Area
Another great looking TCHC Building - it makes me quite excited to see such good design and I have high hopes for what they will do with their 2 (or 3?) buildings at the Bathurst/Front end of City Place.
cdr108
Senior Member
Another great looking TCHC Building - it makes me quite excited to see such good design and I have high hopes for what they will do with their 2 (or 3?) buildings at the Bathurst/Front end of City Place.
Who knows, TCHC may put CityPlace to shame.
SP!RE
°°°°°°
I'd imagine they would.
