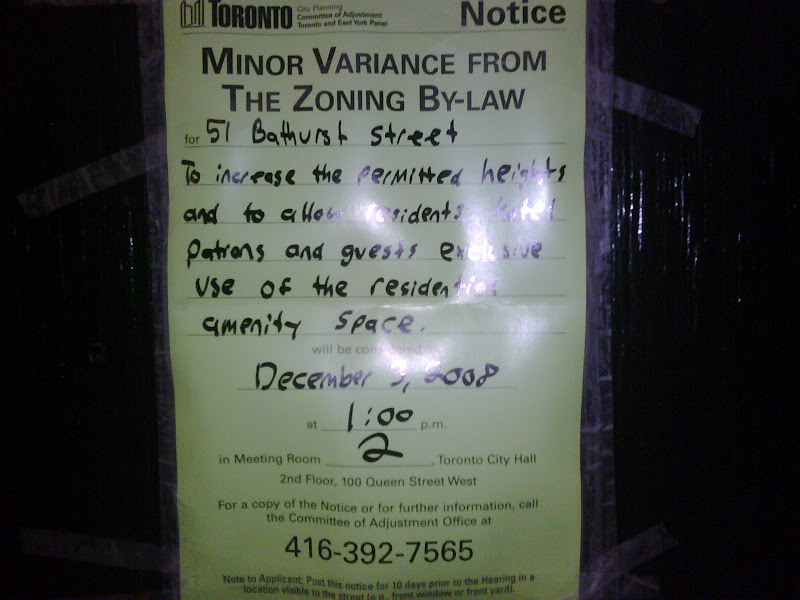H
Hydrogen
Guest
I think this is the most ambitious Freed project so far.
Maybe he can buy the Travelodge and complete Stewart Street (and help King).
Maybe he can buy the Travelodge and complete Stewart Street (and help King).
