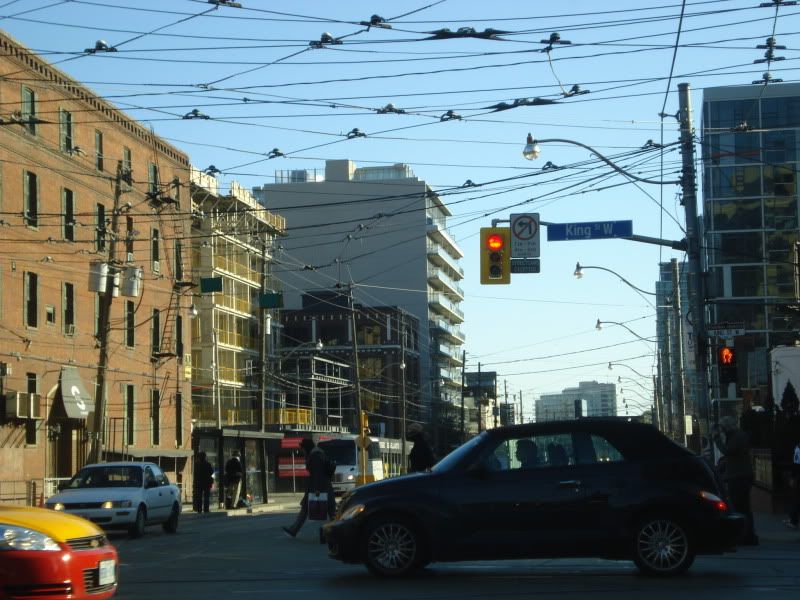550 Wellington Plaza GH3 Architects
I came across this when I was searching for more information about my future home. These are the first designs I've seen for the front plaza of the building.
Concept images are here: http://www.gh3.ca/environments/550/550_image1.html
Description:
This project is a mixed-use development in downtown Toronto's King West Village. The ground floor contains a variety of public amenities including restaurants and retail space, as well as a public lobby and gathering space. Of the many new private developments in Toronto, this is one of the few that will provide significant open space for public use.
The plaza along Wellington Street is designed to function as a programmed, urban counterpart to the tranquil green of Victoria Square. The adjacent public functions of the building ensure the plaza is filled with people throughout the year, at all times of the day and night. The plaza elements include a reflecting pool/skating rink, a café pavilion and a Gingko grove. The elements of the plaza are united by pattern. The ellipses are paving pattern, planting beds, and benches.
The project also provides extensive green along the project's three streetscapes. Over fifty trees are provided on the ground plane, increasing the canopy cover of the site by over 1000%. Instead of sod, lawns are planted with drought resistant ornamental grasses. The ground plane is articulated with a range of high quality paving materials that reflect the program of the building inside.
The ground plane of the 550 Wellington Condominium seeks to provide a space that is inviting and accessible throughout the day and into the evening, as well as in every season. The programming and features of the ground plane are an important private contribution to the public space of downtown Toronto.



