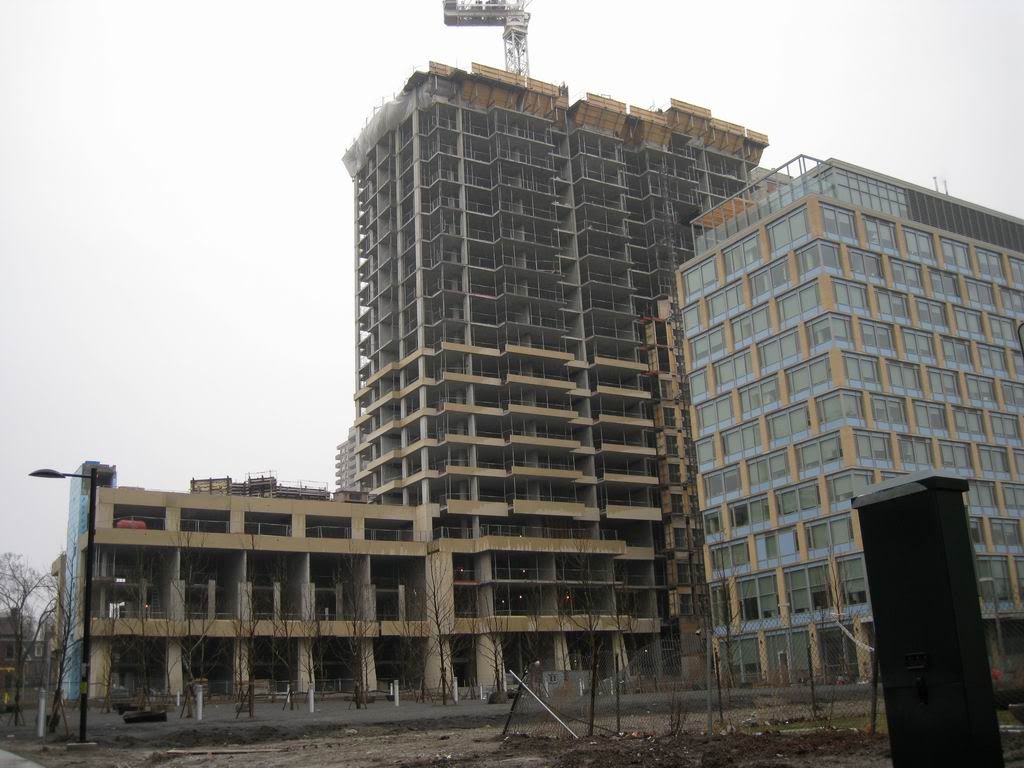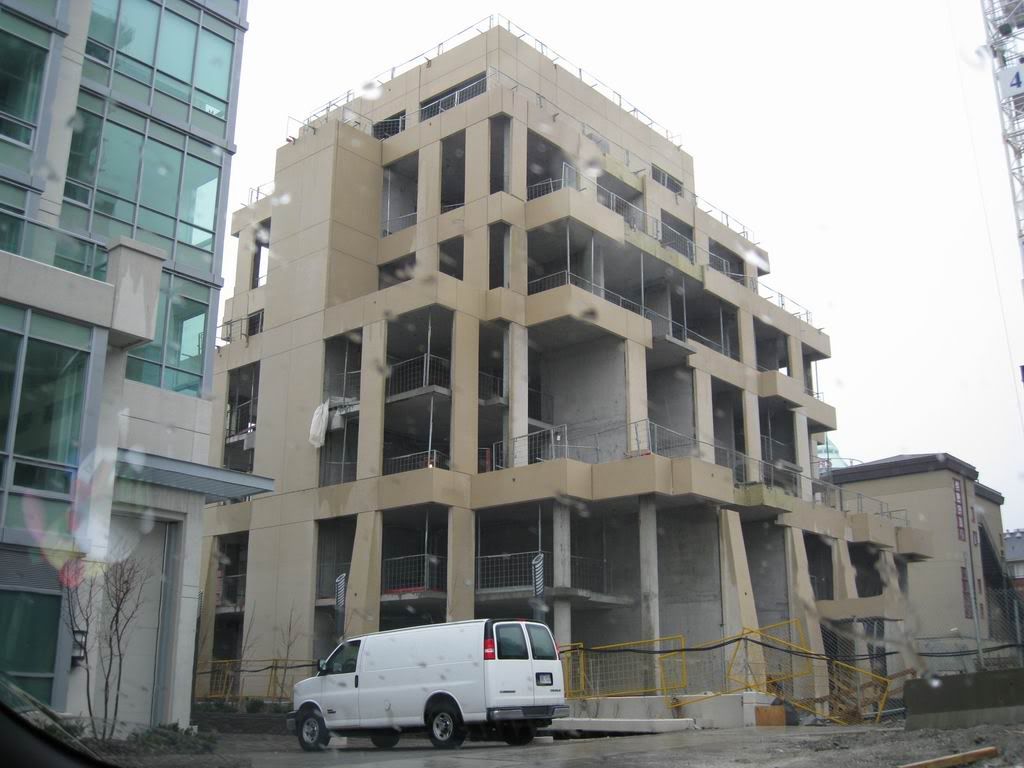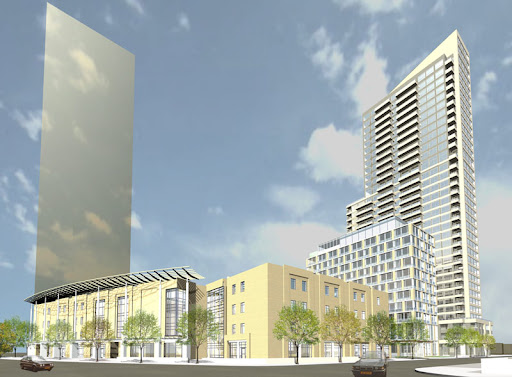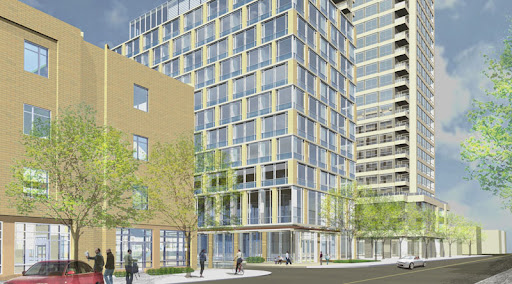I like the colour-- a very subtle and attractive tone.
And i LOVE the angled legs at the base of this building. A small touch that makes a strikingly positive difference.

Nice to see some Le Corbusier here, even if this building has seen better days.
42

















