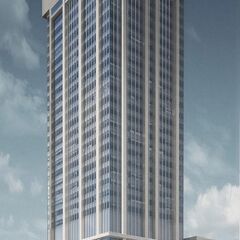maestro
Senior Member
Yup.
Policy wouldn't do a thing unless there's a monetary incentive for the funds and trusts that own the building.
Policy wouldn't do a thing unless there's a monetary incentive for the funds and trusts that own the building.
Last edited:























