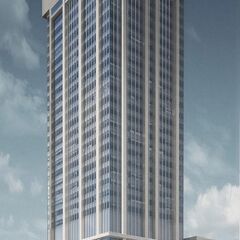maestro
Senior Member
This is the lowest, cheapest option. Obviously, they could have done better but, it's not FCP either. Even there , they went with glass over granite (not that I'm complaining)
|
|
| |||||||||||||||||||||
| |||||||||||||||||||||||
This is the lowest, cheapest option. Obviously, they could have done better but, it's not FCP either. Even there , they went with glass over granite (not that I'm complaining)
You misunderstood. FCP is Class AA building which is why they spent a little more on its reclad. This tower will never be more than it is no matter how much they threw at the reclad including going through the incredible costs of replacing the precast with matching new panels.
Well it used to be an elegant 70s office building. On the bright side, hopefully not too much destruction is taking place and in a few decades this can be restored to its original condition. Most buildings are so horribly hacked to pieces that it's irreversible or there's nothing left to salvage.
The City didn't recommend anything, because the owners didn't talk to anyone other than the Building Department to get a permit: no architectural consultation, because the City has never required it. FCP could have gone that way too, but they elected to consult with Planinng (Urban Design specifically). In this case, neither Urban Design nor the head of Heritage Preservation knew that things were going to change here until UrbanToronto told them. Now things are in the works to require that re-claddings face the same scrutiny as initial plans.I agree with you there. It wouldn't surprise me if the grey spandrel is meant as a homage to the precast. It would be very unfortunate if the city recommended the homage too.






