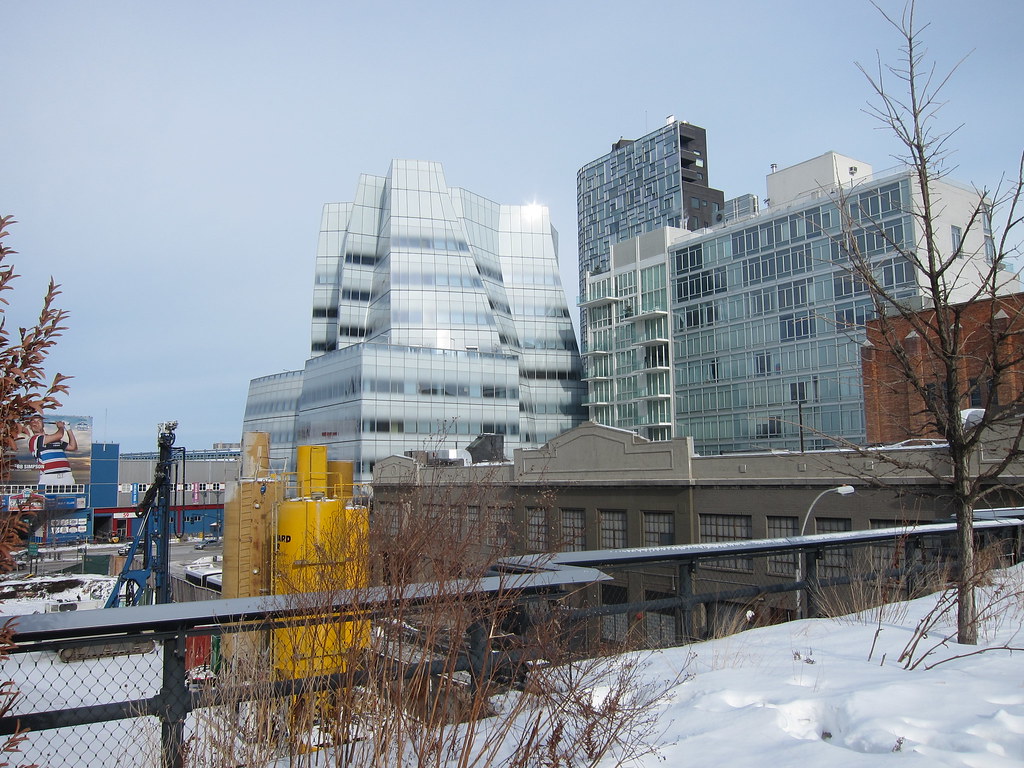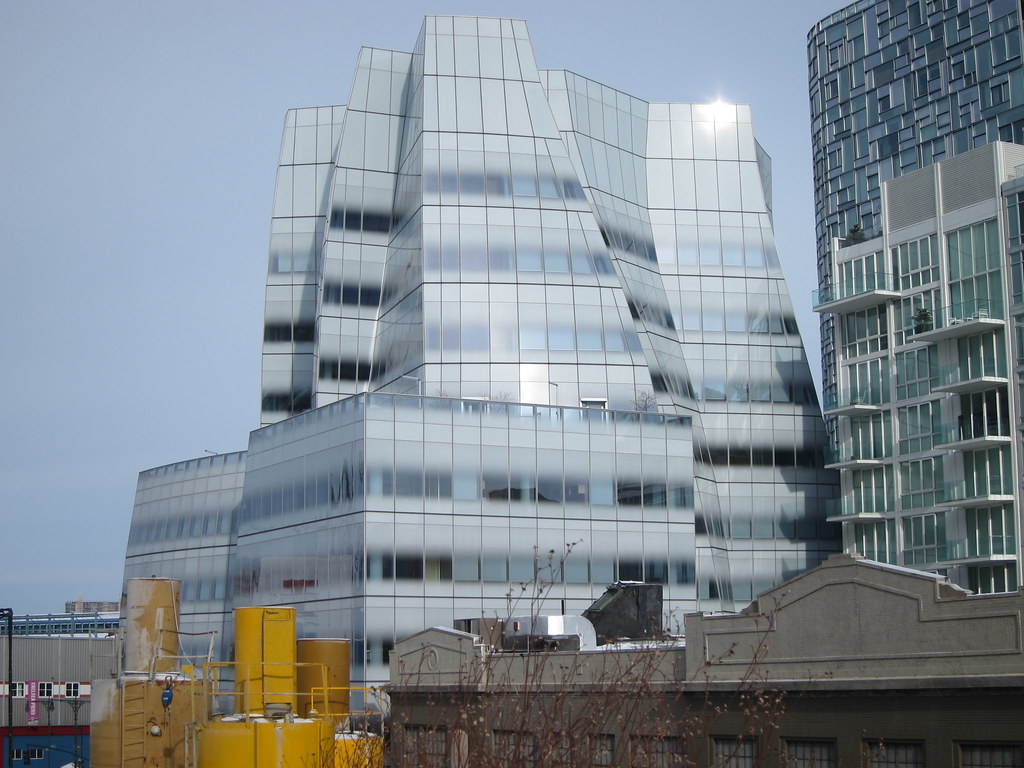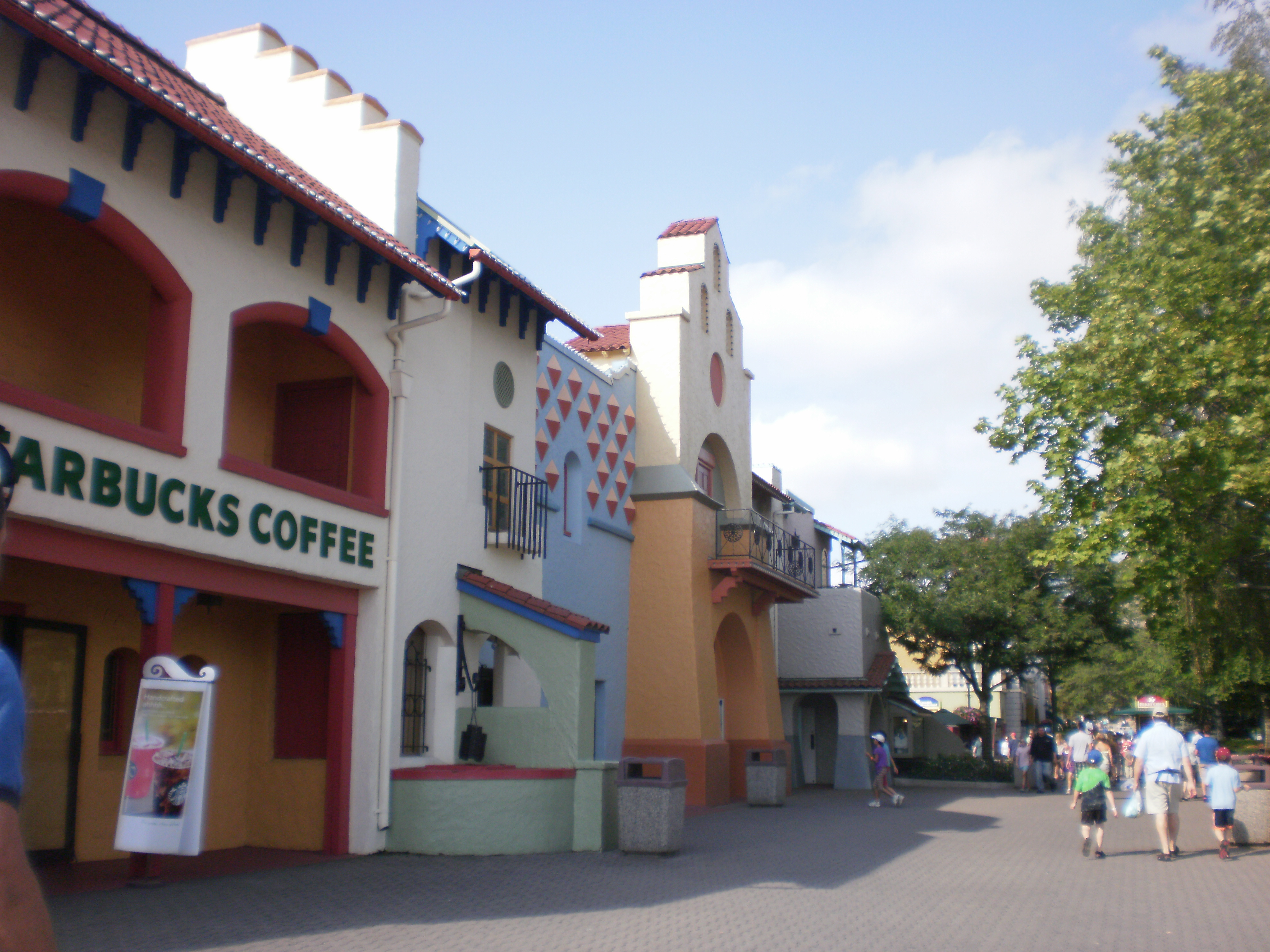ssiguy2
Senior Member
This is really cool. I agree, Toronto does mid-rise building very well.
Yes! Although perhaps change the yellow to brick or corten or a colour that matches the church brick?


Any news on this project?
As an aside, I'd be interested to know what you feel would be appropriate here...

That area is used as outdoor patio space for events, and I doubt they would want to imperil some bookings by losing it.The dead space between the podium and the church is unfortunate. I realize the developer is trying to maximize the size of their building on the site, but a public connection past the church would be better than a strange/unintentioal/underutilized residual space.