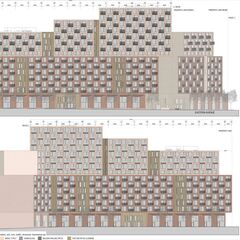Comments: On Built Form Planning is just plain wrong here. I think this one of those proposals on which most of us here agree and for which we have collective enthusiasm, even if the adjacent SFH were to hold on a bit longer, I don't think these issues play. But I also think its important to note that much of that SFH is surely on its way out, and to plan accordingly. The density of East Harbour, and the MTSA here, will dicate intensification along the Eastern Avenue frontage, and that will push north. Protecting demolition fodder is not a reasonable action here.




















