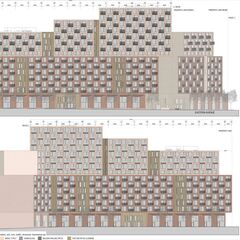Northern Light
Superstar
First place I lived in TO was few houses north of this assembly and even then, 10 years ago, these were abandoned and derelict. Nice to see something happening here. I always thought this stretch of Broadview south of Queen could make a great urban street with more density on the east side.
FWIW, I would love to see something that embraces the post-industrial/loft vibe.
I think that would add flavour.
Warm, but not cloying brick; Big square windows. spandrel-free please, chunky street wall, extra-height in all podium floors; retail-fronting Broadview.



















