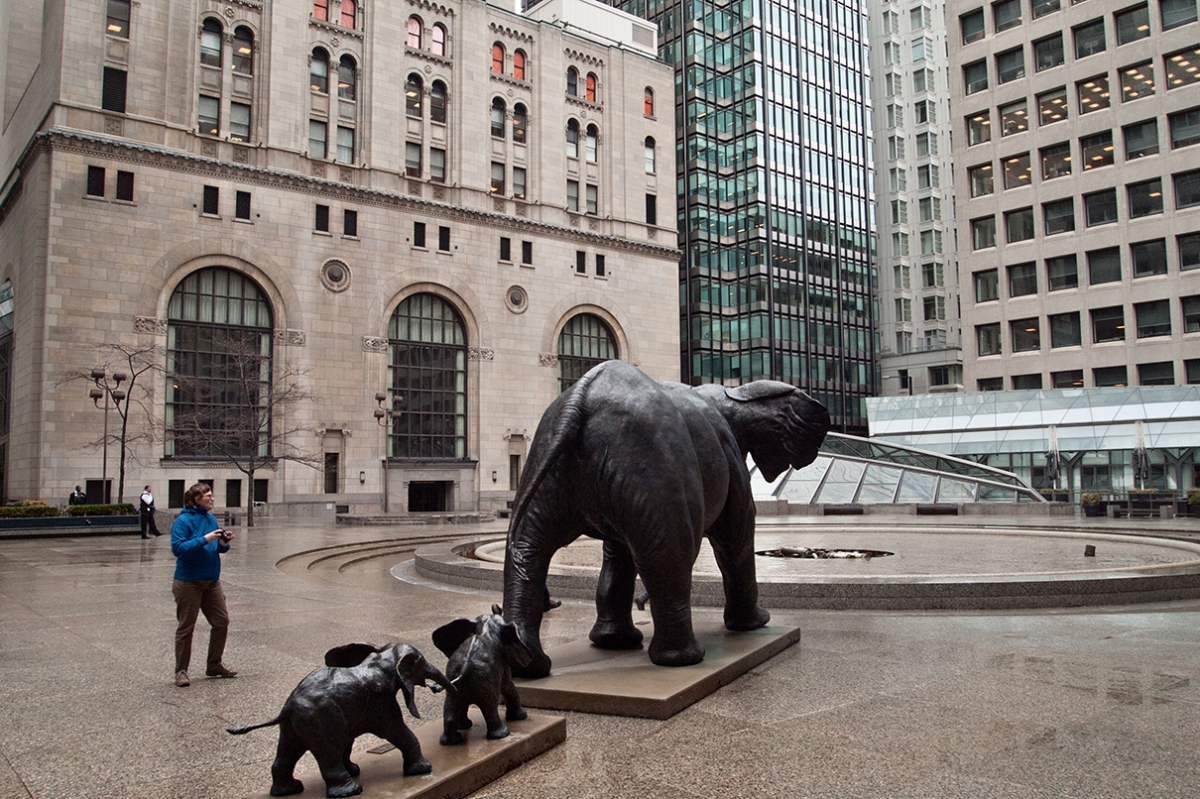Strange Advance
Active Member
Member Bio
- Joined
- Nov 16, 2008
- Messages
- 626
- Reaction score
- 600
- Location
- Home of the Brave, Worlds Away
A good description of this design. Popping out of its dress at the seams....a tall-ish box who appears to have eaten too many Lindt truffles over the holidays and is now unable to zip up the dress she just bought at Winners.



/cdn.vox-cdn.com/uploads/chorus_image/image/53802379/432_Park_Avenue__Ph95_tower.0.0.jpg)



