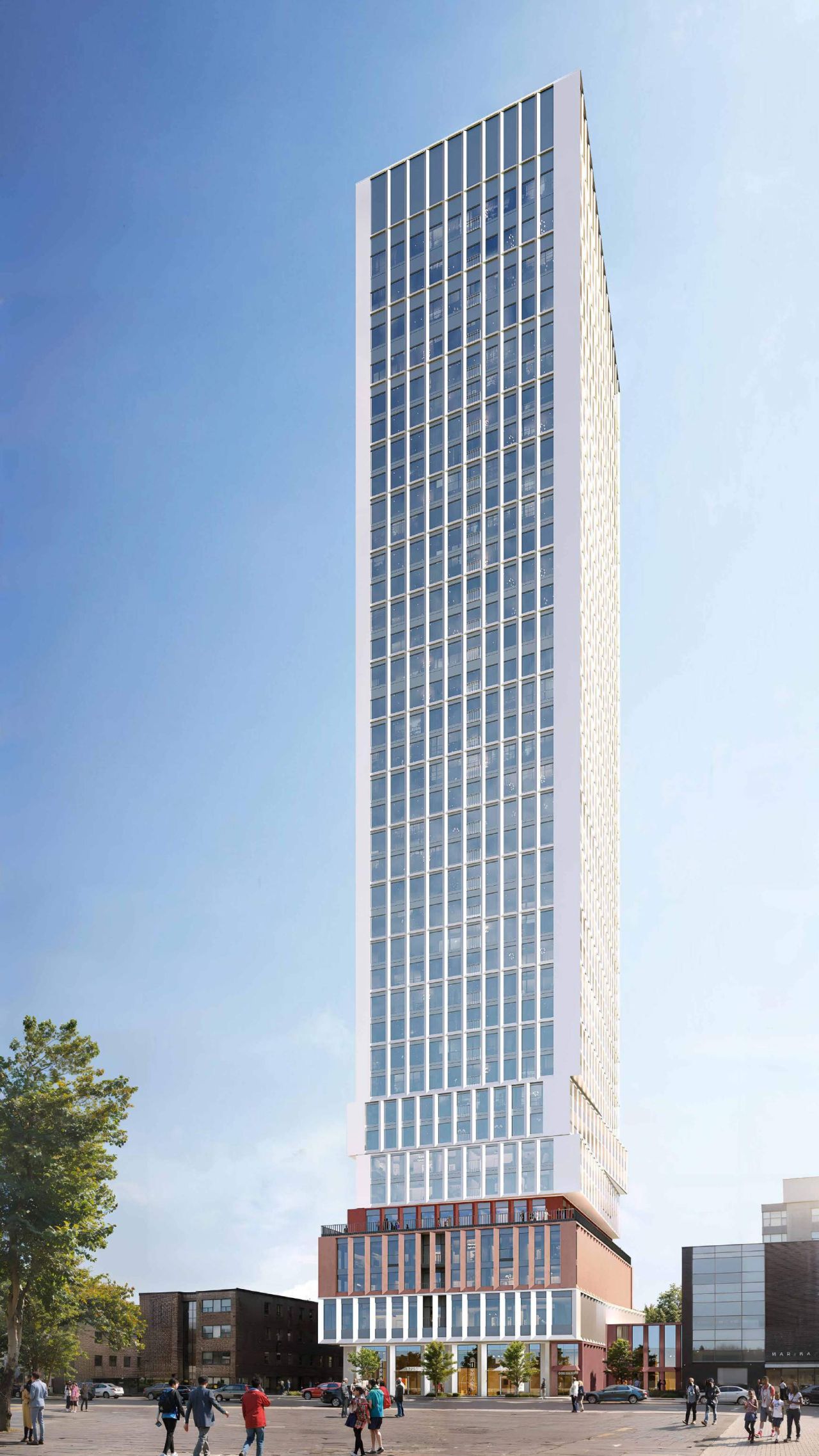That's disappointing, already so much pavement but none of it the 'right' pavement to prevent building in more mistakes.
The province should accept that when schools in highly urbanized areas are rebuilt, if parking is to be provided, then it must be underground. Parking as a benefit to staff should not be free, but paid, at the very least, at-cost, if not market value, which would help limit the number of spaces required.
Regrettably, the province will not pay for underground parking for schools, the TCDSB, at least, does charge for staff parking, where the TDSB, last I heard, does not.
In this case, of course, the school is an old one, such that the choice to go underground would not be available until reconstruction anyway.
***
The issue noted above speaks to my desire for more complete, proactive planning. We shouldn't be deciding where to put a laneway, or a new/expanded park on an ad hoc, case by case basis, unless there is a meritorious reason for an exception.
We ought to plan for the growth we want, and lay out the conditions under which it can take place, and we ought to ensure that required items are fully delivered at the same time as, or prior to the first major development in an area/block being complete.
Sadly, that's just not the way we do things, for the most part, right now.
But it makes for sub-optimal developments that can actually obstruct desired outcomes.
***
We not only need to be proactive, we need to be bold, over timid, and we need also need to get value-for-money so that we can stretch dollars to make additional investments and provide better transit, more affordable housing, larger parks, additional childcare etc.


