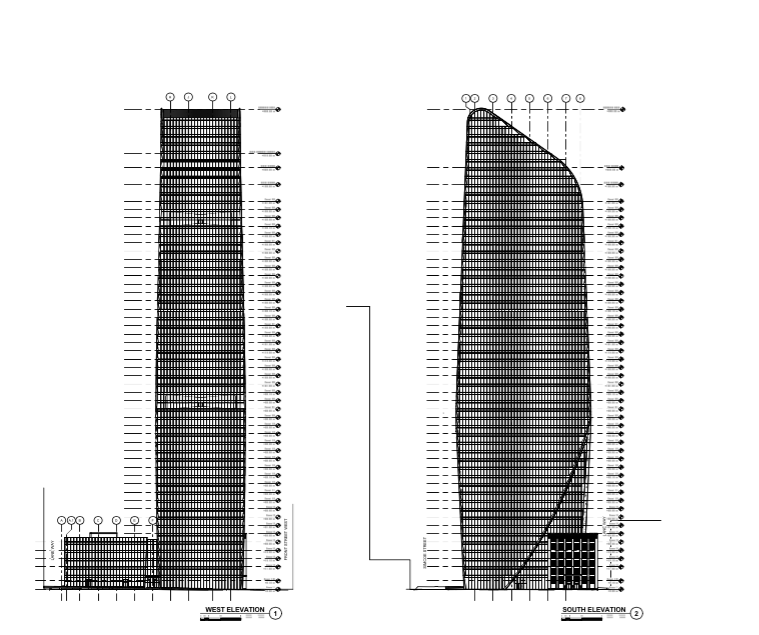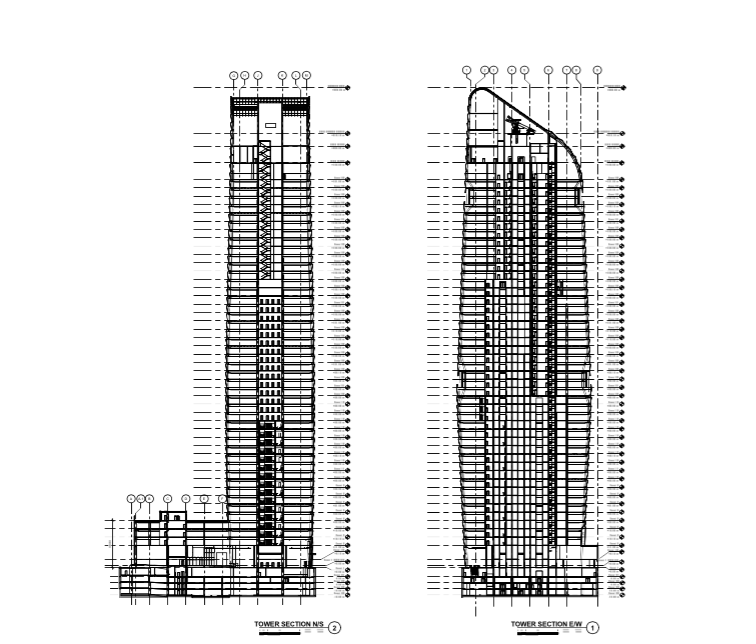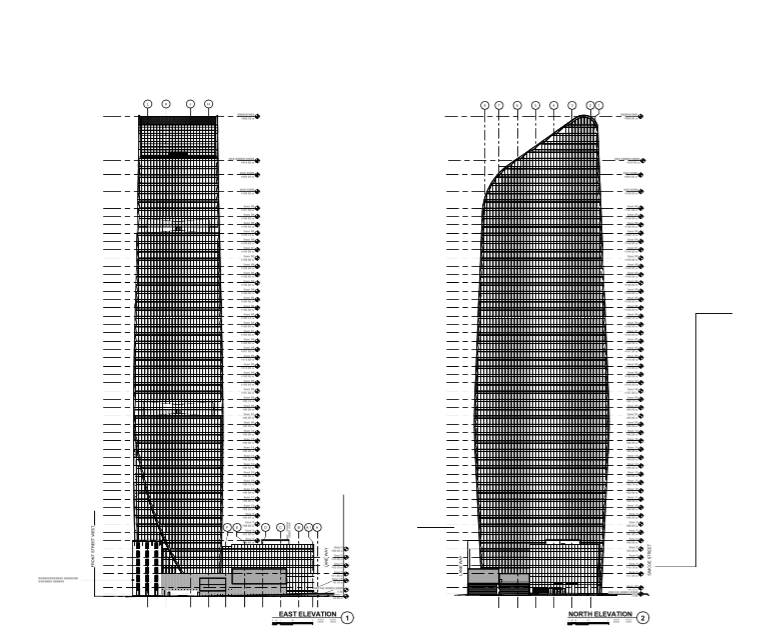Indeed.




Attachments
-
 Screen Shot 2015-03-16 at Monday Mar 16, 2015 11.46.52 AM.png377.7 KB · Views: 2,214
Screen Shot 2015-03-16 at Monday Mar 16, 2015 11.46.52 AM.png377.7 KB · Views: 2,214 -
 Screen Shot 2015-03-16 at Monday Mar 16, 2015 11.46.28 AM.png142 KB · Views: 2,207
Screen Shot 2015-03-16 at Monday Mar 16, 2015 11.46.28 AM.png142 KB · Views: 2,207 -
 Screen Shot 2015-03-16 at Monday Mar 16, 2015 11.47.02 AM.png149.4 KB · Views: 2,161
Screen Shot 2015-03-16 at Monday Mar 16, 2015 11.47.02 AM.png149.4 KB · Views: 2,161 -
 Screen Shot 2015-03-16 at Monday Mar 16, 2015 11.46.39 AM.png144.8 KB · Views: 2,170
Screen Shot 2015-03-16 at Monday Mar 16, 2015 11.46.39 AM.png144.8 KB · Views: 2,170



