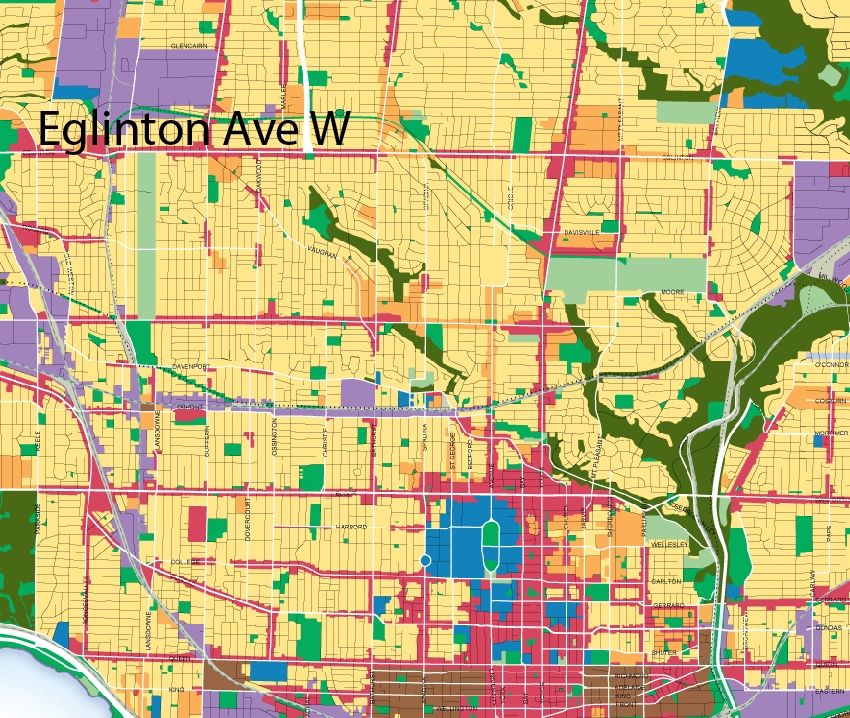taal
Senior Member
Read my post again. This area would be mid-rise or higher if it WAS low-rent. North of Summerhill to St Clair is all mid or high rise. So is south of Rosedale Station. This area is low-rise exactly because of the rich folks in the area.
I apologize ; ) Though I'm not sure I completely follow, are you saying rich folks have the power to keep it low-rise whereas others don't ? Or simply given the richness of the area, it only can attract so much, so there isn't demand for anything but shorter buildings ?





