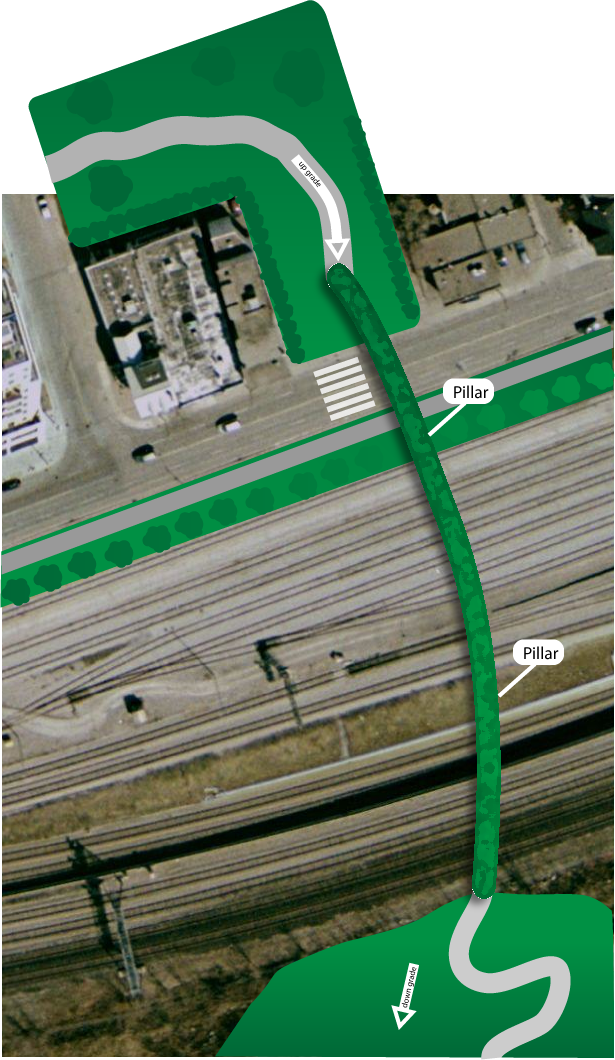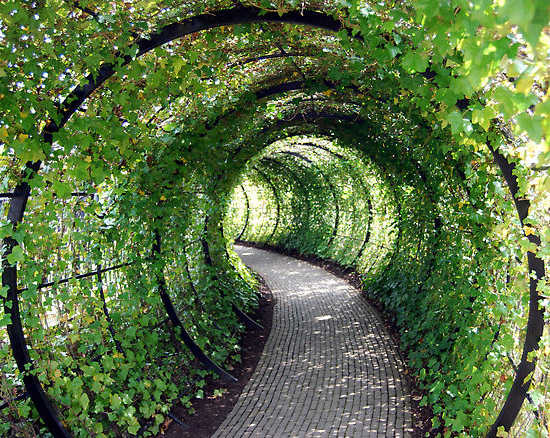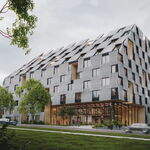3Dementia
Senior Member
Note: it is the responsibility of the designer/submission to ensure all images are original, rights-free or used with permission.
Designer: Metroman
Bridge Type: see construction notes
Project Description: see below
Poll: attached
Images: attached
DESCRIPTION
Proposal: Portland Ivy Tunnel
It is proposed that the bridge become a continuation of the CityPlace park, while replacing the unsightly view over the corridor with a green tunnel of ivy and its accompanying soft leafy sounds, and lush scent. The biological enclosure also assures that wildlife such as birds will make the bridge a home providing for an added natural atmosphere. Lighting will be achieved by hanging chinese-style paper lanterns strung along the tunnel. Finally, the enclosure of the bridge will limit the effects of the wind tunnel that is the rail corridor.
Requirements & Limitations: To span over the rail corridor at a height satisfactory to CP/Via/GO and with the concession of a single pillar location. The bridge must be enclosed to impede tampering with passing trains below and to prevent would be suicide attempts.
Original Proposed Landings:
- SOUTH: Concord Adex owned and controlled
- NORTH: City owned strip south of Front Street.
The truss box proposal that was first advanced made use of the narrow city owned strip which proposed ramps perpendicular to the bridge to attain the height necessary over the rail corridor.
Proposed Alternate Landings:
- SOUTH: Concord Adex has complete control over a vast amount of land to the south where they're building a park (hereon referred to as "CityPlace Park"). They could landscape a hill with a soft sloping gradient meeting the required height, without the use of perpendicular ramps.
- NORTH: By expropriating and converting the parking lot to the north of Front Street to a park (hereon referred to as "Portland Park"), the city could also build a soft sloping hill as the North landing which then follows a trail to Portland street.
These alternate landings allow for:
- No perpendicular ramps
- A location for a second pillar on the city owned strip, permitting more creative options and more slack in engineering the bridge.
- Accessibility to wheel chairs, bikes and rollerbladers with a softer incline/decline than the originally proposed ramps.
Construction method:
Phase 1
The bridge is built in a lattice work of beams resulting in a round tunnel like structure. This structure can be built in small manageable sections, manufactured off site and easily carried by truck or rail to the site.
While fabrication begins offsite, the two pillars are constructed with iron I-beams -- later to be surrounded by poured reinforced concrete. Provisions are made for temporary perpendicular beams to create a wide "T" shape. The edges of the T will provide a hookup for a tension cable that spans over the rail corridor to the corresponding T edge on the other side of the tracks. The same is done for the other edge of the T. These dual cables serve as a path to lay a net that will protect the rail corridor below from falling debris for the remainder of the construction process. This will allow for daytime work without danger to the fully operational rail schedule.
Meanwhile,CityPlace Park and Portland Park prepare their slopes.
The staging areas for assembly are the city owned strip on the north and the south landing in CityPlace Park.
Once the lattice sections begin arriving, half of the bridge structure (minus walking platform, rails, etc) is assembled on the north staging area, while the other half is assembled on the south staging area. The goal is to only pre-assemble the barebones structure to maintain them light enough to lift with a crane.
Once both sides of the bridge structure have been fully assembled, cranes on each end simultaneously raise their side of the structure, lowering one edge on to each pillar and secured. Both sections meet at the middle and are fastened together. Less than a 2 hour window will be required to achieve this safely at a time at which rail traffic is at its lowest -- such as late night.
With the span made over the majority of the rail corridor, the remaining sections are crane lowered and put in place over Front St. to Portland Park on one end and over the remainder of the corridor to CityPlace Park.
Phase 2
A full tunnel is now in place but must be reinforced. This is attained by building a path of I-beams along the bottom/interior of the tunnel, branching at regular intervals with perpendicular V beams (2 diagonal beams forming a V) connected to the sides of the tunnel. The I-beams are first bolted in and then welded together to form a rail like path down the center of the tunnel from end to end. The bridge is now secured.
Phase 3
The rail like beam will serve as a platform to lay the walking path. Waist high rails will then be mounted along the sides of the tunnel. A fence is finally wrapped around the exterior of the tunnel. Below the walking platform rests a bed of soil from which ivy or climbing vines will grow, guided by the fence around the bridge in just a couple of years. Once the bridge is fully enclosed in the plants, the chinese paper lanterns (plastic used for durability) are strung along above the path, establishing a beautiful, relaxing and romantic new space in Toronto. It is expected that birds will build nests, adding yet another auditory barrier to the noisy trains. People crossing over will be blissfully unaware of the busy rail corridor below.
note: the net and T cross beams may be removed once the bridge is built.
IMAGES
Satellite

Cross-section

Construction
Image deleted - used without permission
Designer note: This image is shown for structural demonstration only.

Designer note: This image is shown as visual representation of the bridge. Details such as the walking platform *may be different. The Chinese lanterns are missing from this image.
Additional Recommendation
While the focus of this Design Charette is the Portland bridge, one could think of this project as a tri-bridge proposition. Fort York is in the process of designing a bridge over the rail corridor to Stanley Park, and Liberty Village is in need of a bridge over the same corridor to remove it from isolation by building a link to King St.
The manufacturing of the structural sections could see a dramatic reduction in price for three bridges as one process rather than three bridges with separate budgets and different designs. The change for each bridge would be in its length (number of sections) while the design could remain the same.
The city should consider this a single project to link the city to the waterfront over the rail corridor at multiple points with budgets split between Concord Adex, Fort York and the City of Toronto (a Liberty Village developer could contribute in exchange for density/height).
Designer: Metroman
Bridge Type: see construction notes
Project Description: see below
Poll: attached
Images: attached
DESCRIPTION
Proposal: Portland Ivy Tunnel
It is proposed that the bridge become a continuation of the CityPlace park, while replacing the unsightly view over the corridor with a green tunnel of ivy and its accompanying soft leafy sounds, and lush scent. The biological enclosure also assures that wildlife such as birds will make the bridge a home providing for an added natural atmosphere. Lighting will be achieved by hanging chinese-style paper lanterns strung along the tunnel. Finally, the enclosure of the bridge will limit the effects of the wind tunnel that is the rail corridor.
Requirements & Limitations: To span over the rail corridor at a height satisfactory to CP/Via/GO and with the concession of a single pillar location. The bridge must be enclosed to impede tampering with passing trains below and to prevent would be suicide attempts.
Original Proposed Landings:
- SOUTH: Concord Adex owned and controlled
- NORTH: City owned strip south of Front Street.
The truss box proposal that was first advanced made use of the narrow city owned strip which proposed ramps perpendicular to the bridge to attain the height necessary over the rail corridor.
Proposed Alternate Landings:
- SOUTH: Concord Adex has complete control over a vast amount of land to the south where they're building a park (hereon referred to as "CityPlace Park"). They could landscape a hill with a soft sloping gradient meeting the required height, without the use of perpendicular ramps.
- NORTH: By expropriating and converting the parking lot to the north of Front Street to a park (hereon referred to as "Portland Park"), the city could also build a soft sloping hill as the North landing which then follows a trail to Portland street.
These alternate landings allow for:
- No perpendicular ramps
- A location for a second pillar on the city owned strip, permitting more creative options and more slack in engineering the bridge.
- Accessibility to wheel chairs, bikes and rollerbladers with a softer incline/decline than the originally proposed ramps.
Construction method:
Phase 1
The bridge is built in a lattice work of beams resulting in a round tunnel like structure. This structure can be built in small manageable sections, manufactured off site and easily carried by truck or rail to the site.
While fabrication begins offsite, the two pillars are constructed with iron I-beams -- later to be surrounded by poured reinforced concrete. Provisions are made for temporary perpendicular beams to create a wide "T" shape. The edges of the T will provide a hookup for a tension cable that spans over the rail corridor to the corresponding T edge on the other side of the tracks. The same is done for the other edge of the T. These dual cables serve as a path to lay a net that will protect the rail corridor below from falling debris for the remainder of the construction process. This will allow for daytime work without danger to the fully operational rail schedule.
Meanwhile,CityPlace Park and Portland Park prepare their slopes.
The staging areas for assembly are the city owned strip on the north and the south landing in CityPlace Park.
Once the lattice sections begin arriving, half of the bridge structure (minus walking platform, rails, etc) is assembled on the north staging area, while the other half is assembled on the south staging area. The goal is to only pre-assemble the barebones structure to maintain them light enough to lift with a crane.
Once both sides of the bridge structure have been fully assembled, cranes on each end simultaneously raise their side of the structure, lowering one edge on to each pillar and secured. Both sections meet at the middle and are fastened together. Less than a 2 hour window will be required to achieve this safely at a time at which rail traffic is at its lowest -- such as late night.
With the span made over the majority of the rail corridor, the remaining sections are crane lowered and put in place over Front St. to Portland Park on one end and over the remainder of the corridor to CityPlace Park.
Phase 2
A full tunnel is now in place but must be reinforced. This is attained by building a path of I-beams along the bottom/interior of the tunnel, branching at regular intervals with perpendicular V beams (2 diagonal beams forming a V) connected to the sides of the tunnel. The I-beams are first bolted in and then welded together to form a rail like path down the center of the tunnel from end to end. The bridge is now secured.
Phase 3
The rail like beam will serve as a platform to lay the walking path. Waist high rails will then be mounted along the sides of the tunnel. A fence is finally wrapped around the exterior of the tunnel. Below the walking platform rests a bed of soil from which ivy or climbing vines will grow, guided by the fence around the bridge in just a couple of years. Once the bridge is fully enclosed in the plants, the chinese paper lanterns (plastic used for durability) are strung along above the path, establishing a beautiful, relaxing and romantic new space in Toronto. It is expected that birds will build nests, adding yet another auditory barrier to the noisy trains. People crossing over will be blissfully unaware of the busy rail corridor below.
note: the net and T cross beams may be removed once the bridge is built.
IMAGES
Satellite

Cross-section

Construction
Image deleted - used without permission
Designer note: This image is shown for structural demonstration only.

Designer note: This image is shown as visual representation of the bridge. Details such as the walking platform *may be different. The Chinese lanterns are missing from this image.
Additional Recommendation
While the focus of this Design Charette is the Portland bridge, one could think of this project as a tri-bridge proposition. Fort York is in the process of designing a bridge over the rail corridor to Stanley Park, and Liberty Village is in need of a bridge over the same corridor to remove it from isolation by building a link to King St.
The manufacturing of the structural sections could see a dramatic reduction in price for three bridges as one process rather than three bridges with separate budgets and different designs. The change for each bridge would be in its length (number of sections) while the design could remain the same.
The city should consider this a single project to link the city to the waterfront over the rail corridor at multiple points with budgets split between Concord Adex, Fort York and the City of Toronto (a Liberty Village developer could contribute in exchange for density/height).
Last edited:




