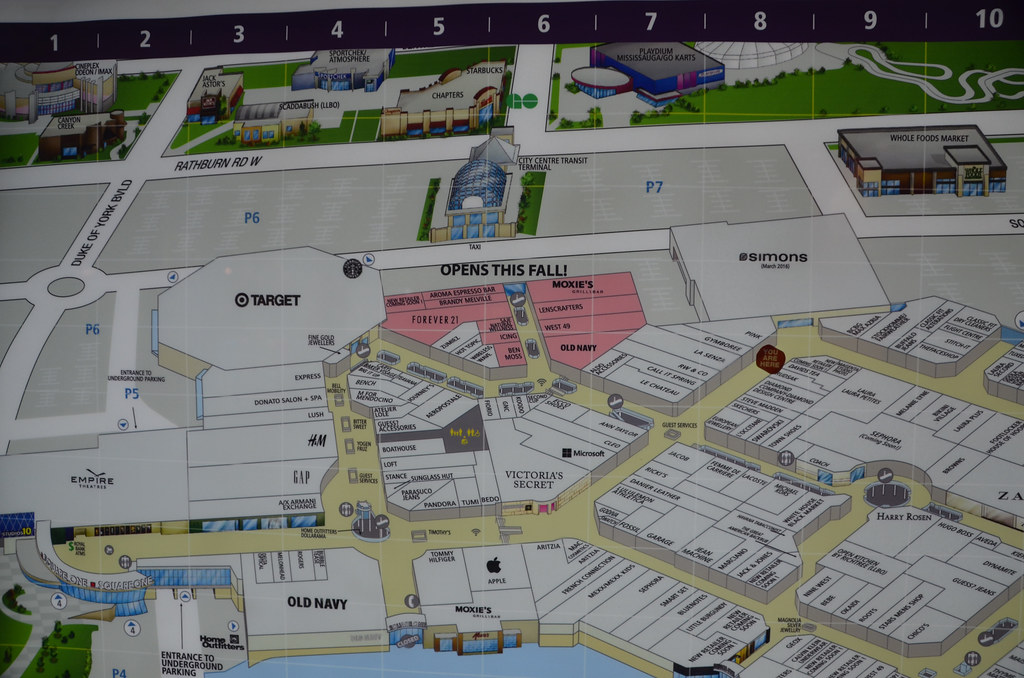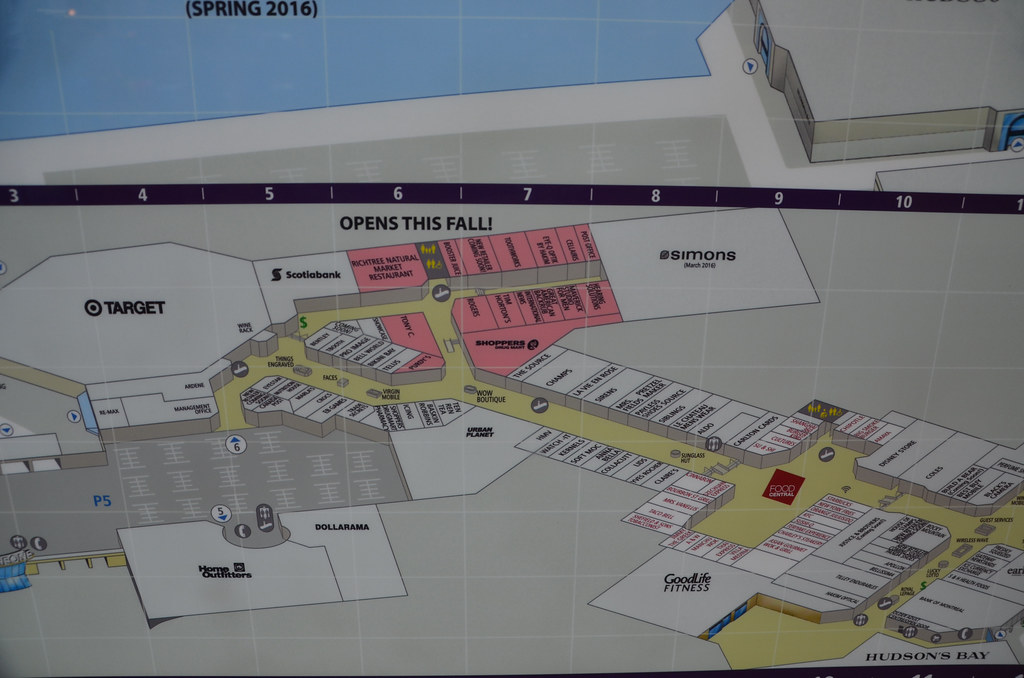Updated leasing plan shows Simons retaining only 2908 sq ft on the bottom level, 55,023 sq ft on the main level, and an additional 53,745 sq ft on the third floor addition. This totals 111,676 sq ft (slightly below the stated square footage of 113,000 that was announced in December).
The balance of the Sears space has been subdivided into a couple new units, 812 which has 2670 sq ft, and the balance of unit 814 has 5747 sq ft on the main level, 69,128 sq ft on the bottom floor, and 165 sq ft on the new third floor.
This bottom floor retailer is confounding me (assuming it is indeed one retailer). Who uses space in the 75,040 sq ft range? Particularly where most of that space is on the boring bottom floor.

