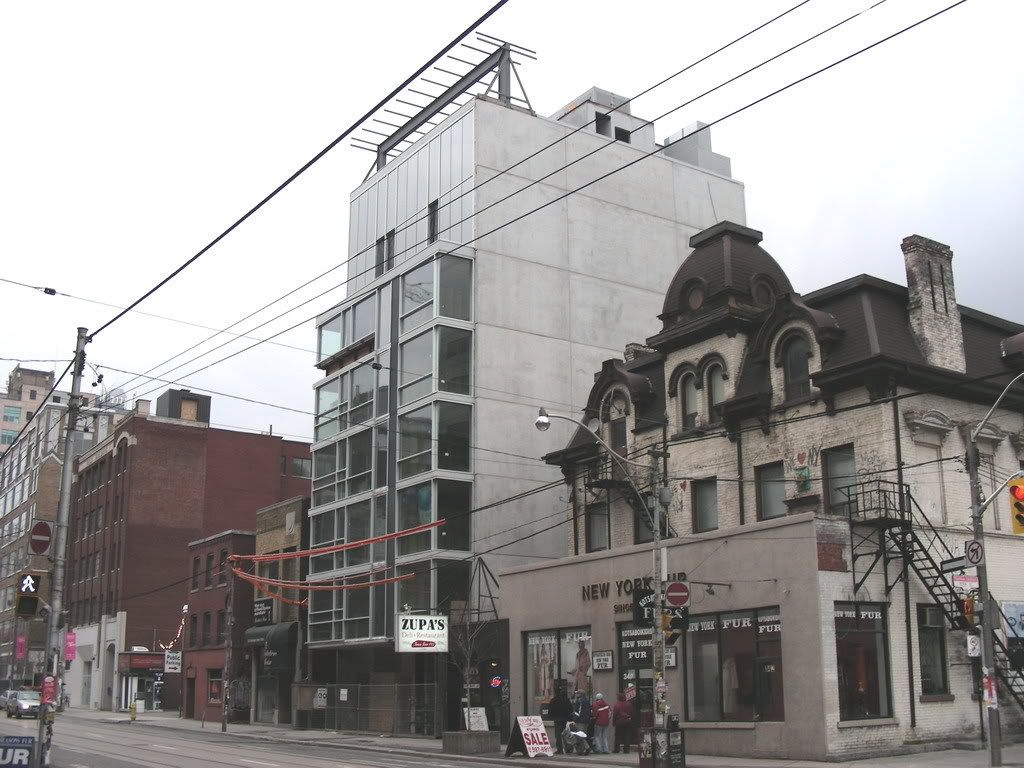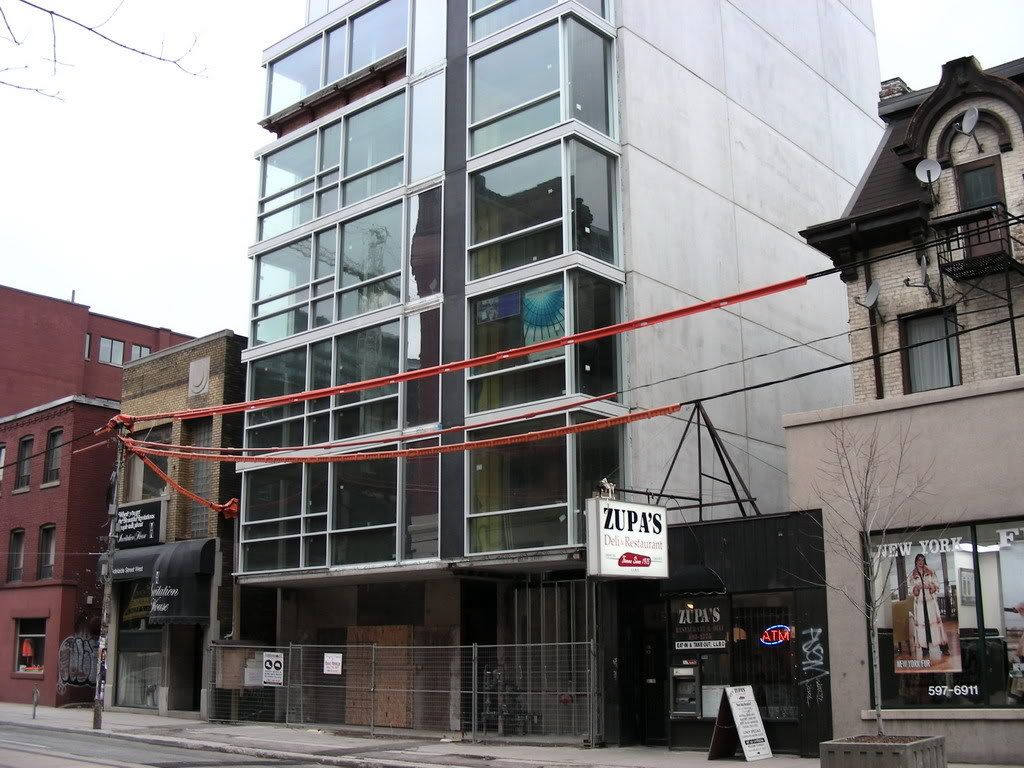It must be going up on an as-cash-becomes-available basis. I wonder if ownership or investor details have changed since this was drawn up in December 2000: (what a long time to build a little hotel)
Project Detail
Project ID: 9641
Received: 2000-12-22
Project Description: Principal 5.5m Canada Hotel
Funding or Loan Amount Requested: $5500000
Position (Loan type 1st, 2nd etc): Construction
Property or Project Type: Hotel & Resort 1-20m
Location / Countries ( * ): Canada
Property Value USD: 8,000,000.00 usd
Investment or Equity Value USD: 1,500,000.00
Relationship to Project or Property: principal
Project Description
Executive Summary The Templar Hotel
“The Best for Less”
The Templar Hotel, Canada’s first ever uniquely inspired concept/boutique hotel brings together the combined expertise of international award-winning designer Del Terrelonge and world boutique hotel authority John Wee Tom who given their particular specialties will “build it” and “fill it” respectively.
Del Terrelonge, industry leader and veteran of the progressively modern design market, has over 20 years experience in all aspects of design from interior, graphic, product and new media design to
concept/content development and marketing & advertising. Terrelonge also has a strong construction and project management base from which it conducts its architecture/interiors division.
Terrelonge boasts a steady stream of clients from Japan, New York, and Chicago and is known the world over for its meticulous attention to detail and innovative organic approach to design & content development. The firm continues to garner wide design accolades in the industry’s leading top-rated trade magazines.
Area, a specialist travel company under managing director John Wee Tom, boasts a client roster
that includes many of Canada’s national corporations and dynamic organizations within the Incentive, Corporate Travel and Communications divisions; and some of the nation’s most recognized
entertainment, design, professional and corporate elite within the Individual Travel boutique.
Area has gained a reputation as the source for high-end, unique travel experiences and for boutique, design and art hotels worldwide. In addition to being profiled in several international publications, the agency has been named one of Toronto’s top 5 travel agencies by Toronto Life magazine.
1) The Templar Toronto
The uniquely designed Templar Hotel Toronto offers 33 of the best rooms the city has to offer with
middle market pricing. Replete with restaurant, bar, and Japanese Spa facilities which have been leased-out separately, the Templar is a definite world contender on the international boutique hotel scene, and adds an unprecedented opportunity for the citizens of Toronto, but more importantly the world traveler, to experience the best the city has to offer.
A client base that will be filled through Area Travel, in addition to a strong associated group of small, yet high profile, investors, will continually feed the hotel. To date these investors include: Elite Model Management, Gluskin Sheff + Associates, Universal Records, Dr. Kenneth Montague & Associates, and episodic television director Stephen Williams who has strong ties to the Toronto International Film Festival. Of noteworthy importance, the TIFF has already booked the entire hotel for the 2000 film festival.
These are great times for a concept hotel in Toronto. The incredibly diverse and varied market has demanded such an entity for quite some time. Far from catering exclusively to the so-called art & design elite, boutique hotels have a growing appeal to the broader market base who seek a
comfortable retreat away from the standard affair. In fact, boutique hotels are fast becoming the
norm rather than the exception. Witness the W Hotel phenomenon.
As for the question of financial viability, the numbers provide a compelling scenario. Occupancy rates in Toronto have been 85% for the last two years, and according to real estate company J. J. Barnicke Limited, there has been no new hotel product on the market since 1987. It is also important to note that other hotels break even at 55%-60% while the Templar Toronto will do so at 35%. With regard to
pricing, even the so-called “worst” hotels in the city have room rates of $225.00, while the Templar Hotel with its highly-designed exceptionally-serviced establishment starts at $200.00.
Finally, The Templar Corporation has engaged the services of the 41 year old Economic Research Associates (ERA), “the leading consulting firm serving the entertainment and leisure industry” to assume full management responsibilities of the hotel. ERA, under principal Robert Bryant, has
completed over 11,000 assignments worldwide including projects for Walt Disney World, Universal Studios, Sea World, Tokyo Disneyland, Madame Tussaud’s, ITT Sheraton and Harrah’s.
Mr. Bryant has over 20 years experience in the lodging, real estate and food service
industries. Past hotel affiliations include the Westin Hotel in Detroit, The Carlisle Group, Horizon Hotels, and Arrowwood of Westchester, a $53.5 million hotel and conference centre for Horizon.
The Templar Hotel: unique, affordable, superior management and service, middle market room rates, high-end luxury rooms, 35% break even factor, wide market appeal, direct use market established, proven media connection.
Total Budget $5,500,000.00 USD
Needs Analysis
funds are to be used for base building construction,interior building finishes,site take out financing.approx.70% funding required. mortgages for the site need to be taken out. yes joint venture is a possibility,however we prefer debt financing. we are open to solutions that acheive our goal. note we have e mailed the financial projections for your review.
Financial Status
we are still awaiting answers from one intial potential lender. six months. we are awaiting approval, but have not recieved any written commitment. one partner is very good , the other partner has some accured debt via the project,no bankcrupcies. weare still waiting for a response.
- - - - - - - - - - - - - - - -
All of that came from
here.
42






