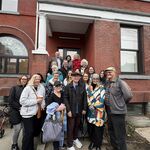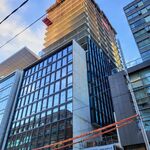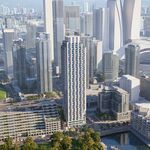BurlOak
Senior Member
Besides politicians and planners dislike for elevated transit, the other problem is the transition from underground to elevated.Is there enough room in the McCowan corridor for elevation?
For subway, at a portal, there would be a bit of soil/asphalt on top (say 300mm), plus the thickness of the top of tunnel (say 500mm), plus the height of the train (say 3.8m). Thus, the top of rail is about 4.6m below grade.
For elevated transit, the support girders would have to be 5.0m above ground. Depending on the spacing of girders, the girder depth would be about 2.0m (50m pier spacing and 25 span-to-depth ratio), the deck on top would be 200mm, the ballast and rail would be about 500mm. Thus, the top of rail would be about 7.7m.
Thus, the train would have to change about 12.3m of elevation. If a subway can do a grade of 2%, that means you need at least 600m of uninterupted space for this change to happen. Unless the train is going from 15m underground to 20m above ground, there is a vertical curve, which gradually changes from a flat 0% grade to the 2% grade. This means the 600m distance is likely more like 800m.
There just isn't the distance anywhere to make this transition. The only possible location is within the SRT corridor. Either between Kennedy and Lawrence, or if it goes up the East side of the corridor (then it would be at grade), between the corridor and Midland. Also possible if it goes in the SRT corridor to the Gatineau hydro corridor, then trenched to Brimley, and the transition could be made between Brimley and McCowan (along with a curve to go up McCowan).
If it's LRT or SkyTrain we are talking, then the allowable grades are more like 5%, and the 800m distance becomes more like 500m - still a pretty big number to do along any street.
Last edited:




