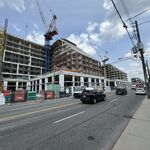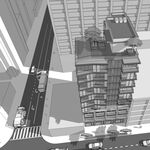the NEW Sapphire... this just in.
Sapphire Tower Update, summer 2006
A week and a half ago, we filed general building design plans with the City Planning Department. These drawings provided basic layouts for all the levels of the building, although not the specific interior designs for each suite (which are not required for the preliminary site plan review). The planners had specifically requested that we provide these basic outlines by early July in order to be reviewed in time for the September Community Council meeting. After rushing to do so, we arrived at City Hall with the plans and were informed that the submission was now considered a ‘new application?and thus a new application fee of $180,000 - was required (yes, that’s right, one hundred and eighty thousand dollars, which of course had dramatically risen since the time we had made the original application). Obviously we questioned the validity of this fee, as the planners and councilor had previously indicated that we were operating within the old application. The matter was referred to the City legal department, although we were advised that if we wanted to be sure to be on the September agenda we probably should just pay the fee (. ‘cuz, gosh, they might just not have time to review the file, if you catch my drift).
After some strategic inquiries and discussions at various levels, the Planning Director decided that indeed the old application file was still active, and the new fee would be unnecessary. What’s more, we were told that the plans would NOT have to go to Community Council in September but could go directly to City Council (likely early next year after a full circulation through all the various City departments. My instinct is that an internal political and senior Planning Department judgment call was made. As we all know, the last time Sapphire Tower went before a political meeting, there was very extensive media coverage of the ?7 minute shadow crisis? When the Four Seasons condo-hotel tower was subsequently approved (which cast a much larger and longer shadow) the media plus many citizens groups and even some councilors questioned why the Sapphire height increase was rejected but the Four Seasons tower was approved on the bass of a $2,000,000 “contribution?to upgrading the neighbouring schoolyard. I suspect that given the upcoming election it was felt that the Sapphire Tower should probably stay out of the potential political spotlight. (Welcome to the development biz, folks).
Just in case, we requested a further meeting (last week) with the actual planners who are handling the application from this point forward. We said to them specifically that it was our intent to proceed immediately with detailed working drawings and to renew public marketing of the project in September of this year. Full working drawings are complex, hard to change, involve many consultants, and cost a substantial amount of money to prepare. And once we start advertising and open a sales office, inevitably there will be questions maybe even media calls about the status of the project. Thus we wanted to confirm that indeed City Hall both the planners and the Councilor were comfortable with the modified design, and that when the file finally goes to City Council, that it would receive their support.
We were told to go ahead.
The first interior plans to be finalized are the smaller suites at the upper levels. We are doing this because our first priority is to confirm how many of the original purchasers wish to stay involved in the project and retain a suite in the building.
To assist you in making this decision, it is important to clarify a number of aspects about the ongoing project.
1) As noted in previous newsletters, the focus of the revised building will be large (2 to 4 bedroom) residences, likely priced from $500,000 to $1,500,000. This is because we perceive a major shift in both the supply and demand forces of the Toronto condo market. In my opinion, there are now too many “condo-hotel?projects on the market, some of them sponsored by major name brands (and thus very serious competitors) and others sponsored by local independents keen to hop on the “boutique hotel bandwagon?(and in many cases offering unrealistically lower prices and over-optimistic returns).
2) When we launched 1 King West, and subsequently Sapphire Tower (originally as Downtown Plaza) the projects were treated simply as residential condominiums. Retroactively, the Ontario Securities Commission decided that the rental programs we designed constituted security offerings. The OSC imposed new guidelines for the sales documentation, ongoing reporting requirements, and restrictions on income projections. While we anticipate offering leasing services for suites in Sapphire Tower, we are precluded from offering any income ‘guarantees?or representations as part of the sales process.
3) Having said that, the new Sapphire Tower design format may well represent an even better real estate investment. With the emphasis on elegant multi-bedroom residences, many with seven-figure price tags, the Sapphire Tower will be clearly positioned ‘up-market? It would also be considered unusual to locate the smaller suites on the higher floors (one would expect the big-ticket penthouses up top and the lower priced suites down below). To be honest, if we were starting from scratch, that’s exactly what I would do. But the original purchasers have been very patient, so it seemed only fair to offer them the premium position. Similar to owning a small house in a first class (Rosedale-like) neighbourhood, inevitably the values of the small suites will be enormously enhanced. You will also note that the designs and sizes of the suites have been improved, with less per floor.
Several months ago, we entered into discussions with a potential major investor/joint venture partner. Although I am extremely hesitant about partnerships, there were reasons why we felt that the specific group deserved consideration. We did not come to an agreement largely for reasons related to their unfamiliarity with the Toronto market (the group is not locally based).
Personally, I cannot say that I was disappointed (actually, I was more relieved).
As you know, I am passionately committed to creating distinctive buildings. In my experience, becoming involved with a single major investor usually means that the spirit of the project gets smothered by armies of “suits? who drain vast amounts of money and time and energy out of the original vision while putting on a big show of “protecting?their wealthy patron.
Individual investors, on the other hand, usually “get it?
Thus we are proceeding with the project on the basis of an expanded mortgage syndication, similar to the programs offered before.
The return will be 18%, with interest accruing. This means that your original investment will double in value during the 4 year term.
Yes indeed, this is a business investment with certain risks involved, which are outlined in the documentation available (through Stinson Financial).
In fact, by applying the interest to a price reduction in a suite purchase, there may be tax advantages through converting the interest to a capital gain, which is realized only when the suite is sold.
In September we will be opening the new sales office at 5 King St. West. Prior to that time, we will make available the unit plans for your consideration.
Thank you for your support.
Harry Stinson




