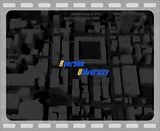Tuscani01
Senior Member

ok. the idea we had was that we should focus on areas of ryerson that are the most problematic right now in terms of how they connect to the students and the city.
we chose 4 areas...
1. Gould/Yonge connection
2. Gould/Jarvis connection
3. Victoria Lane area
4. Quad and Lake Devo area
the gould/yonge intersection was chosen as the most important as it is the main gateway to ryerson from the city. with the future buyout of sams and futureshop, we decided to take it over and build a multi-use building with a walkway underneath which includes some shops and the entrance to the dundas subway platform from the north end. a transparent glass wall will bring in light to the high open space as people come outside from the subway.
the 2nd area was to provide an entrance to ryerson from jarvis and to create a ryerson presence on that street. right now the ILC building is the only building there which blocks the entrance way to gould. we proposed to extend gould by making a pedestrian walkway where the existing building is now and to create high density student housing. this tower will also be a strong symbol that people will see from yonge and bring them into the campus.
victoria lane and that whole area where the podium is was the 3rd area we chose. this area is quite dead and to put life back on the street we proposed to connect it to gerrard through some small retail facilities. jorgenson, the podium, and the existing library would be rebuilt into more modern facilities.
the last area we chose was the kerr hall area. we followed KPMB's plan which demolishes the whole quad. again, creating shops and social spaces for students to use will bring people to gould because it gives them something to do throughout the whole year and not just during the school year. so by opening up the southwest corner of kerr hall, we give people the oppoutunity to go in and experience the green quad area that is now hidden from view.
just a few comments...this project was always changing somehow due to the group not agreeing on certain things. the group had 5 people which was just too many for this project imo. some of the things proposed were changed last minute without consulting the other group members so i gotta say that it turned out a bit worse because of it. the design of the poster was also changed and makes the information provided ineffective and not in sequence. so please be kind with your critiques
lol, when you said bad I was expecting something horrible. Its not all that bad. Connecting Gould to Jarvis is something I havn't heard yet but it would be a good idea especially if we get some space in 222 Jarvis St.
By the way... nice title!





