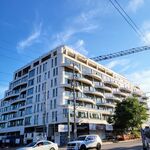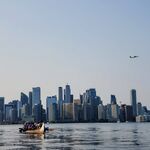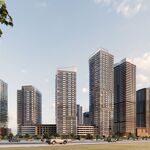Eastern promisesPosted on Tuesday, February 24, 2009
Written by Adrian Morrow
It's a typical morning at Moss Park Arena. A team of workers from the community centre next door, dressed in a mix of old jerseys, face off against a squad of cops from the local division on the building's lone ice rink.
Moss Park is one of the few city-owned rinks downtown and, with rates set on breaking even, one of the only ones where community members can still rent the ice for a reasonable price.
It's important to Ryerson's history, too. Before the current Recreation and Athletics Centre was built in the mid-1980s, this was the closest thing Ryerson had to a sports complex. And the school still uses the two-storey white building for its figure skating team, its women's hockey club and for intramurals.
Brian Sutton, the arena's manager, has been in charge here since the place opened in 1974. He's watched the demographics change, from groups of neighbourhood men renting out the ice to play casual games to downtown law firms sending their employees to get into shape. Through it all, the community has remained a big part of Moss Park.
"Some people have been renting since the second or third year (the arena was open)," he says. "We still get some of the locals."
A quiet community space like Moss Park might seem an unlikely place to build Ryerson's future, but the spot has been touted in the past as a potential location for a new arena that would allow the school's athletes to escape their current cramped quarters.
While Ryerson's fight to extend the campus to Yonge Street is wellknown, most of the school's future lies in the other direction. Building towards the east is the best way to solve Ryerson's space problems, providing land for a new arena to replace the cramped RAC, creating at least one new building with more classroom space and opening up several new residences that could accommodate thousands of students just a stone's throw away from campus. All of these ideas are on the table and the Master Plan, a 20-year blueprint for how the school will grow, even offered mock-ups of how development could look extended to Dundas Street East and towards Parliament Street.
However, the school must overcome money problems, cut a few deals with the city and bring the community on board to make the push to the east work.
In the summer of 2007, while Ryerson's play to acquire Sam the Record Man held most peoples' attention, the school was also quietly trying to buy some land belonging to Sears Canada at Mutual and Dundas streets. But the school was outbid by the Ontario Realty Corporation, a provincial group that buys up land and rents it on behalf of the provincial government.
Around the same time, Ryerson was crafting the Master Plan, and it looked east to solve one of the school's largest space problems: its dearth of student residences. The final plan shows several potential blocks of residence buildings, mostly lying in the area between Mutual Street and Regent Park.
The school is considering the model used by Campus Common, a privately-owned apartment and dorm building that caters to students. Linda Grayson, the school's VP Finance, who handles most of the school's development, says several developers have already come forward with proposals for buildings to cater to students — some are private developers wanting to build on their own properties, others are interested in constructing and running buildings on Ryerson's land.
"There was one developer who took the Master Plan and built their whole proposal around it," she says. "Our aspirations are to have more housing because it also promotes community engagement."
The school also has its eye on Dundas Street E. While Ryerson's former business school at 285 Victoria St. is too small to redevelop by itself, the school wants to combine it with city-owned land to the south (where a Toronto Community Health building now stands). The Master Plan even hypothesized the school could build two enormous towers on the site if the two pieces of land were put together.
"We have had conversations about it in the last six months," says Kyle Rae, the city councillor for the area. The project would fit with Rae's desires for the area, especially if it could be built out to Dundas Street E. "That stretch of Dundas Street longs to be redeveloped. It can be quite scary," he says.
Rae personally wants to see more apartments and condominiums along the strip, now populated with convenience stores, cheap eateries and working-class watering holes.
Dundas Street's Imperial Library Pub is a world apart from the antiseptic shine of the Eaton's Centre, or the concrete austerity of Toronto Life Square. Known for its exposed brick, reasonably-priced beer and one of the last-remaining juke boxes in Toronto, the blue-collar bar is a symbol of the working class neighbourhoods in Toronto's downtown east end and a testament to their resilience. And its history indicates why Ryerson might have trouble building into the communities to the east, and why the city might not be able to redevelop Dundas Street.
In the late 1990s, when the city was expropriating land to build Dundas Square and Metropolis (now Toronto Life Square), they tried to take over the land the Imperial is on to extend the development to the east. Jack Newman, the pub's late founder, fought the attempt and won, ensuring the new development stopped at Victoria Street.
Ryerson hasn't told the current owner, Newman's son, Fred, about its discussions with the city about building out towards Dundas Street E.
"This is the first I've heard of it," he says, adding he'd need time to consider if it's a good idea or not. If history is any guide, the school and the city will have to work hard to convince the community to let them redevelop Dundas Street E. And in the case of any project, the community would have a say.
"Most development applications we would do, it would involve a community consultation process," says Jocelyn Deeks, a planner with the city.
For now, Ryerson's plans for an eastward expansion are on hold. It will take time for the Ontario Realty Corporation to decide how to use the old Sears building and its parking lot, and Ryerson will also have to approve a higher athletics fee in a referendum next month to pay for any potential new recreational centre. The city and the school can't move forward with their plans to build on Victoria Street until the city finds a new home for the public health offices in the city-owned building Ryerson covets. Since the school is hoping private developers will provide a lot of the new residences, students might also have to wait until the recession is over before the city of student-focused apartment buildings envisioned in the Master Plan comes to pass. The plan to offload residence spaces onto private builders has other disadvantages:
Landlords tend to charge more than the school, and some student politicians have opposed the idea of privatizing student housing.
And if the school wants to make a move on Moss Park, it will have a lot of work to do convincing the city. Sutton points out that the city might be loathe to lose anymore grass in the downtown, as a Ryerson arena on the site would almost certainly cover a huge chunk of the remaining park.
Ultimately, he doesn't believe another rink in the area would hurt Moss Park at all.
"[People] would like some more ice here, but I just don't have it," he says. "There's a shortage of rinks."
Rae himself isn't particularly keen on Ryerson buying up too much land — since universities don't pay property tax, any land they acquire means less revenue for city coffers. Regardless, the city councillor believes Ryerson will help drive development in the area.
"They're catalytic," he says. "We can't redevelop the east downtown without Ryerson.









