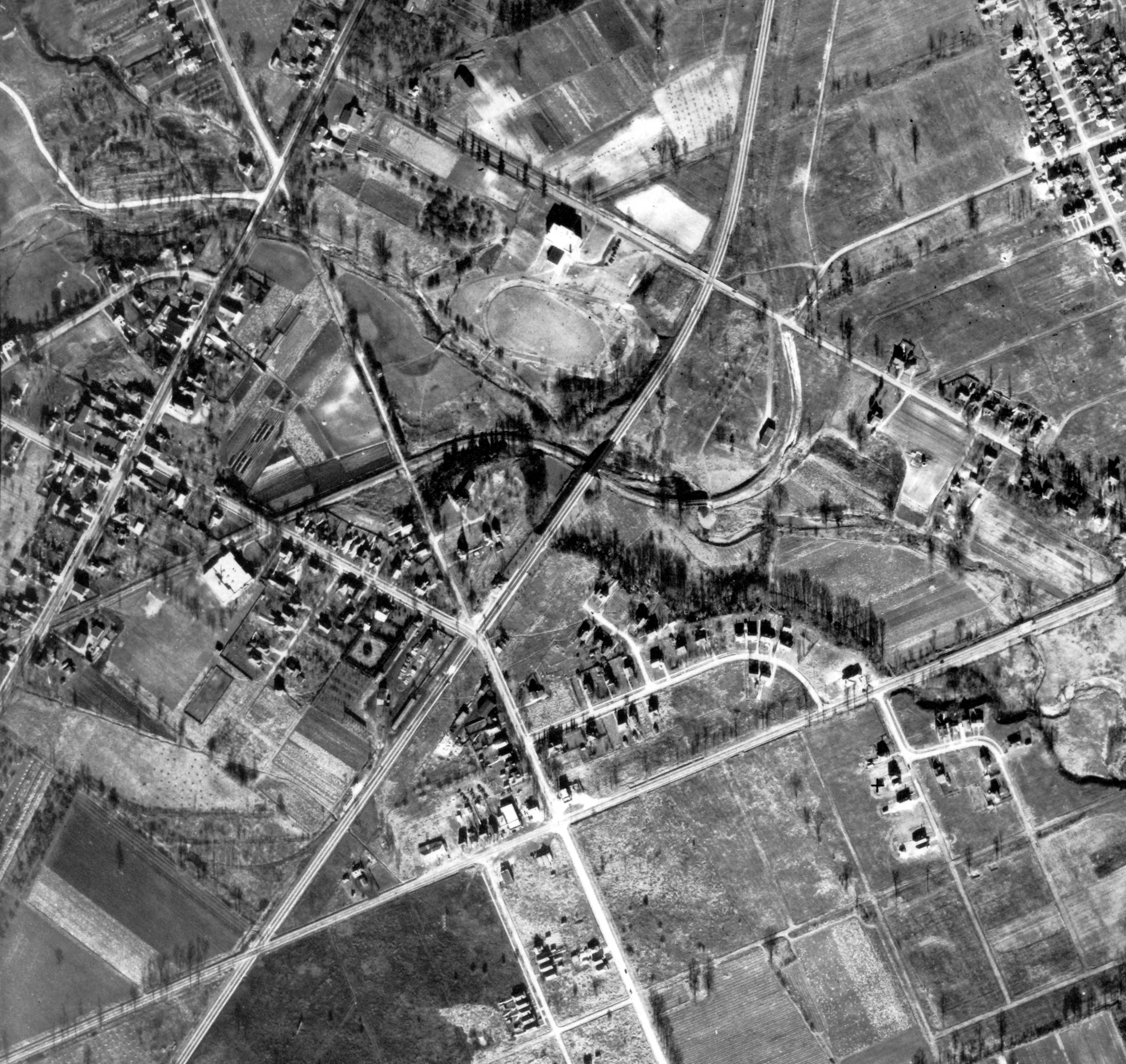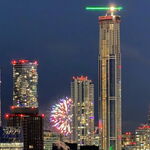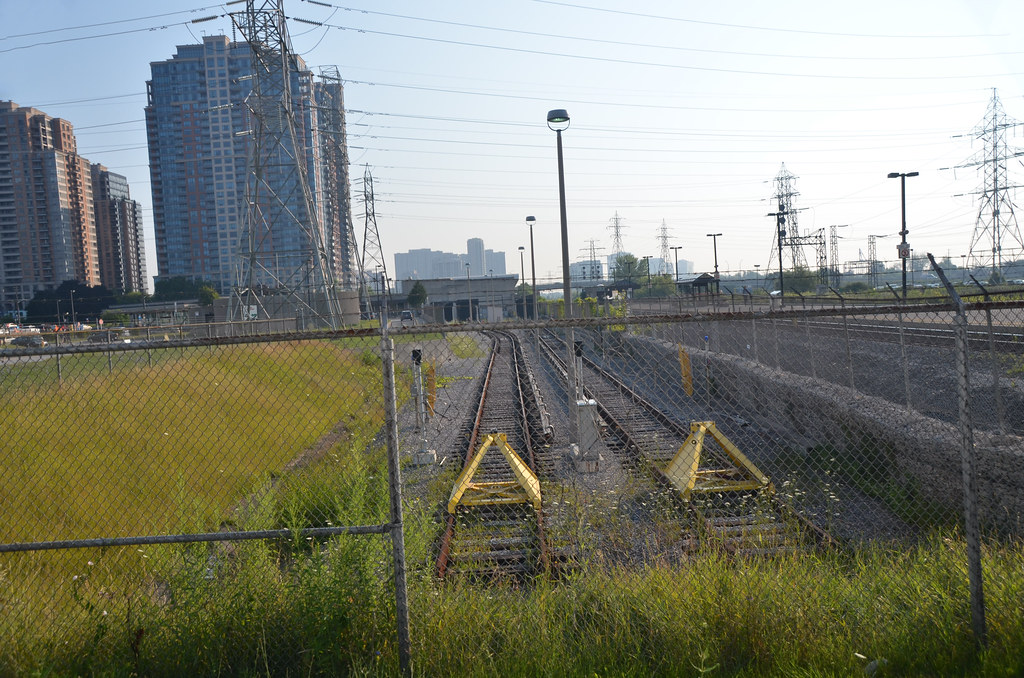AlvinofDiaspar
Moderator
Are there any pictures of six points from BEFORE the interchange? Like from the early 1950's or late 1940's?

From Wiki - 1937 Aerial of Islington Village - interchange is to the SW (just outside the frame I think).
https://commons.wikimedia.org/wiki/File:TorontoIslingtonAerial1937.jpg
View of the approximately same area, via Google Maps:
Also, from
Series 12, Aerial Photographs of the Metropolitan Toronto Area, 1947
Image 17f Top right
http://jpeg2000.eloquent-systems.com/toronto.html?image=ser12/s0012_fl1947_it0017f.jp2
AoD
Attachments
Last edited:


















