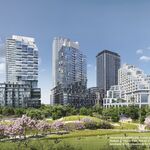Construction is beginning
Brampton’s Renaissance condo clears hurdles
DAN O’REILLY
Feb. 1, 2008
Complying with flood-plain rules results in one-year delay and extra $1 million in costs
Construction was set back a year and an additional $1 million investment was required for architectural and structural design revisions to comply with stricter flood plain regulations, but site work for the erection of downtown Brampton’s first condominium in several years is now in full swing.
To be located on a one-acre site on George Street, within eyesight of the City of Brampton’s administration building, the 27-storey Renaissance is expected to kick-start a major revitalization of the historic downtown at the juncture of Main and Wellington streets.
Scheduled for completion by early 2009, the tower will provide an affordable alternative to Brampton’s predominately low-rise market and comply with provincial and city intensification policies for its downtown, says Robert Cooper, president of the Alterra Group, the Toronto-based developer/builder.
Designed by Burlington-based KNY Architects Inc. with structural design by Kalishenko Leonard & Associates Ltd., the project will consist of a stepped-back tower, and a podium with 4,800 square feet of retail space at ground level, parking on four levels and two floors of lofts.
An official opening ceremony for the condominium was held in December. But getting to that point was not an easy process, says Cooper.
“We were well received,†says Cooper in a reference to the original municipal approvals it obtained a few years ago. Within a few months of the project’s grand opening in the spring of 2005 approximately 130 units were sold.
Shortly after that, however, Alterra had to go back to the drawing board after learning conservation officials were placing a much stricter emphasis on provincial flood-protection policies. As downtown Brampton is in a floodplain, the construction timetable for the Renaissance project got derailed.
“We has just finished the design and were starting the working drawings,†says Alterra architectural designer technician Sara Vanderwal, who was working for the architects at the time.
Alterra convinced Toronto Region Conservation officials the tower would meet regulatory flood plain controls with design changes that included raising the elevation three feet, relocating major electrical and mechanical equipment to the second floor, plus removing a planned second underground parking garage door and other ground flooring openings.
The second door had been intended for garbage trucks, which will now enter the building through the main entrance. A column in the garage drawings had to be removed and replaced with a transfer beam, Vanderwal points out.
While the residential component of the building starts at 9.5 feet above grade, a major requirement was an unhindered entranceway for emergency personnel at all times.
Fortunately, the building site abuts a property that’s above the flood plain level and Alterra was able to negotiate a deal with the owner, the Anglican Church, to permit access should such an event occur, says Vanderwal.
“We had to reconfigure the stair well [in the drawings] and will have to build up the grade at that area.â€
That won’t happen until much later in the construction schedule, says Alterra site superintendent Steve Matijasic. Some of the work to date has included the installation of approximately 200 concrete caissons around the perimeter of the site, plus tiebacks and lagging.
“We need this freezing,†says Matijasic, who recently was anxiously waiting for a cold snap up to remove about 200 loads of excavated soil.
With one snowstorm in December, a second one New Year’s Day, followed by the traditional January thaw and rain, the fill was too wet to remove. Dump sites were also closed over the Christmas holidays, he says.
Construction of the footings will probably begin in about eight weeks, with concrete work from the foundation to the roof expected to take 16 to 18 months. The largest and most complicated component of the project will be the parking garage, which consists of two levels of underground parking and the four above-ground levels. There are numerous columns and beams to install, says Matijasic.
“Once we get to the sixth floor [where the tower starts] we’ll be doing a typical floor a week.â€
The overall project will take about 25 months to complete, says Matijasic.







