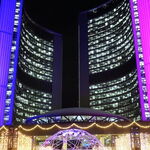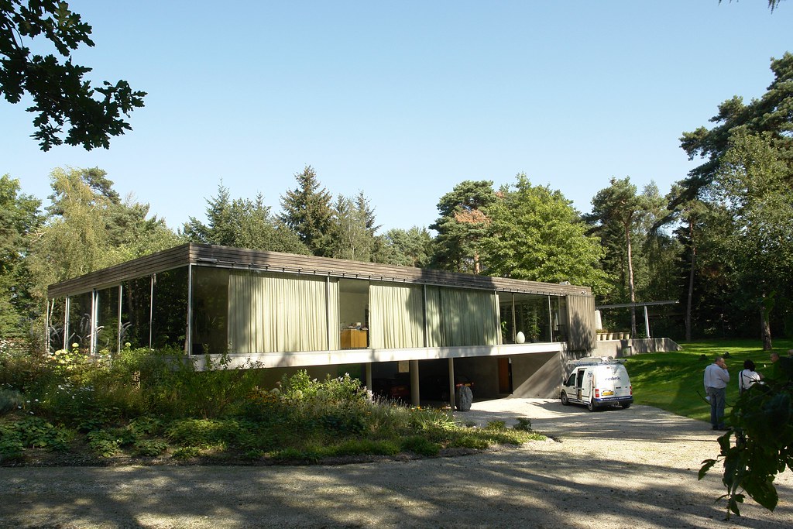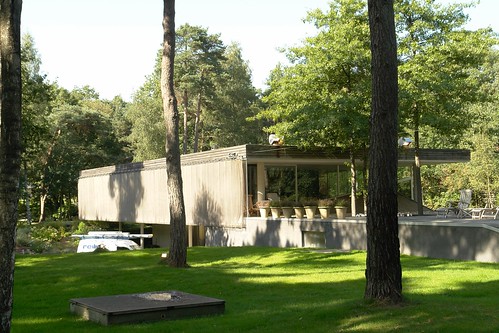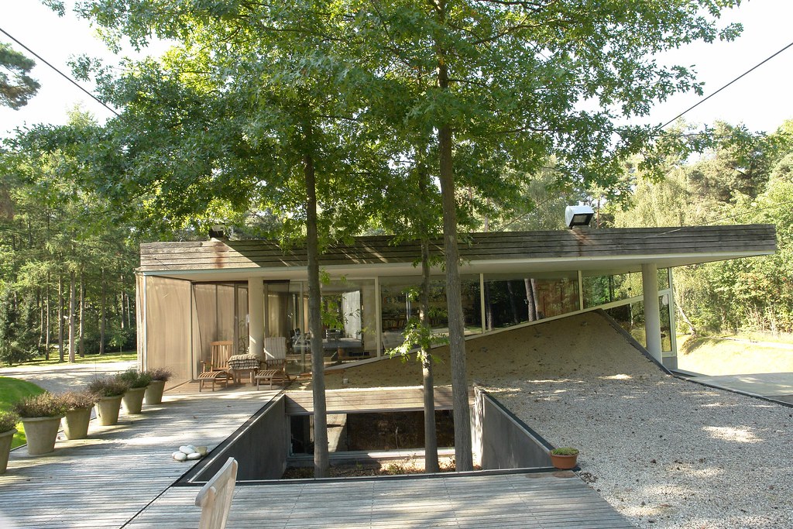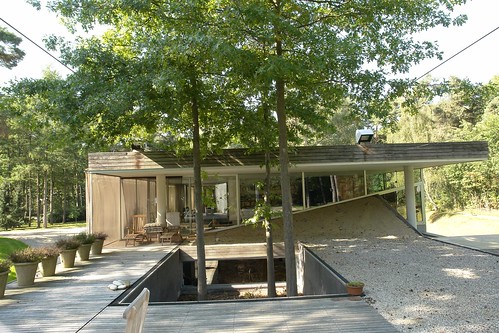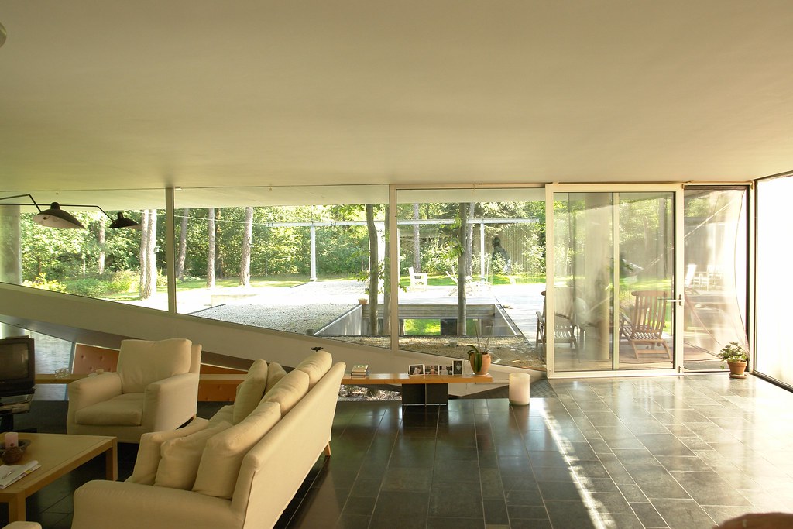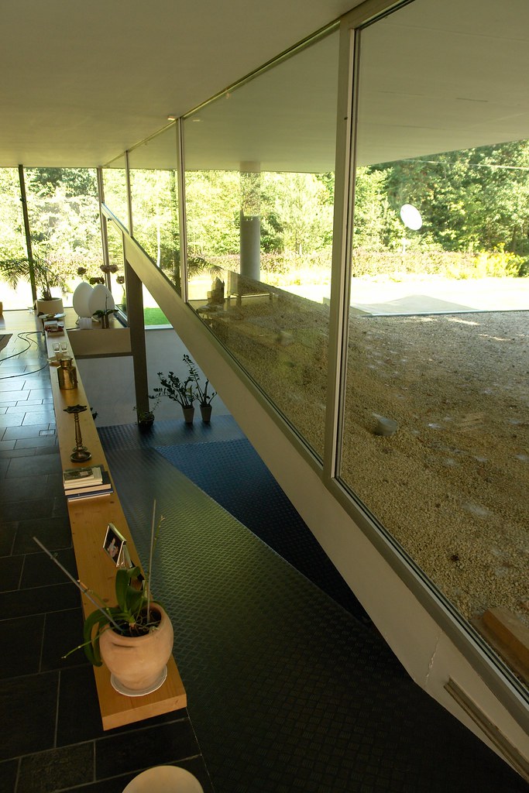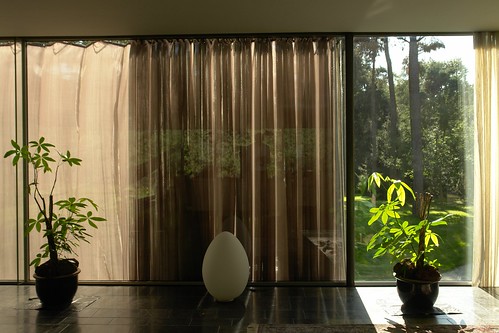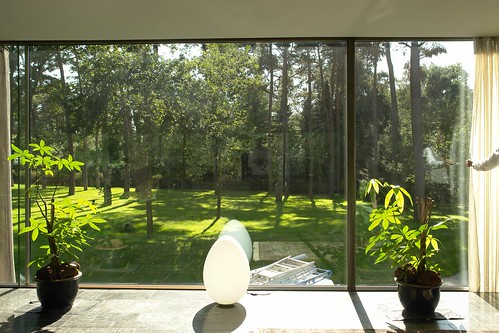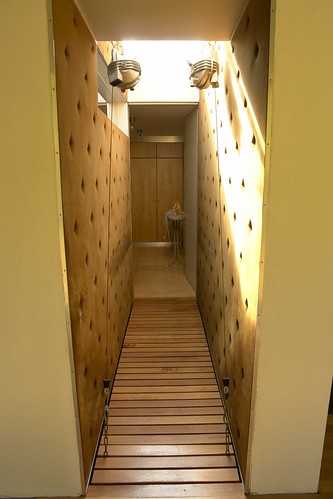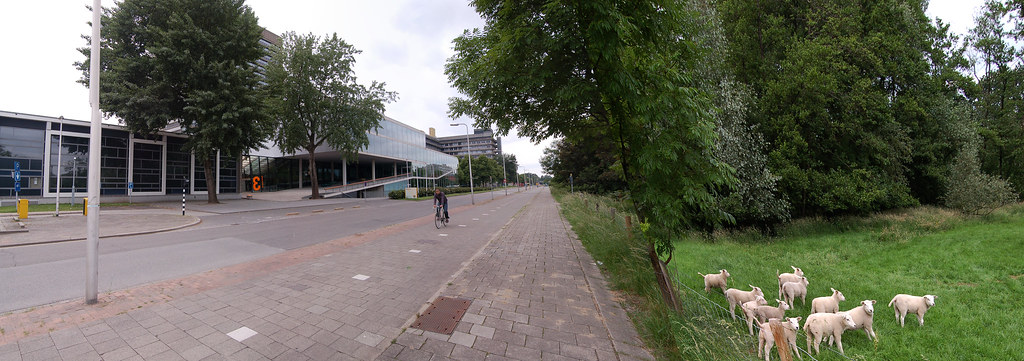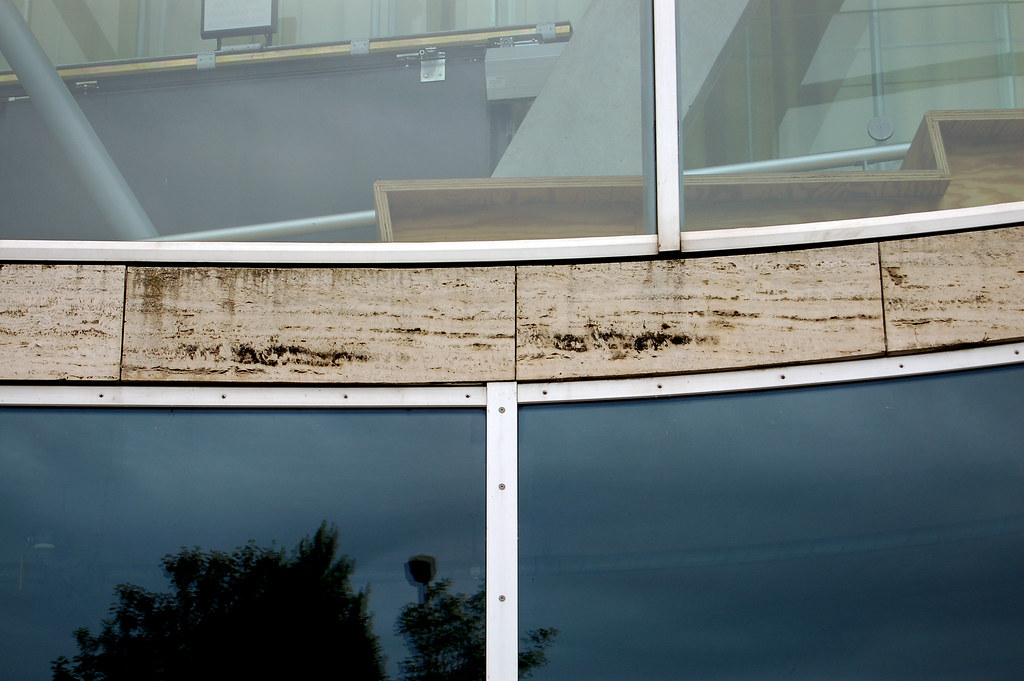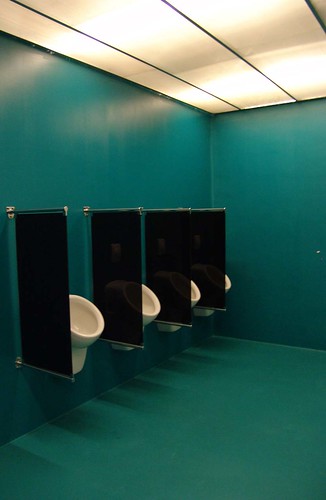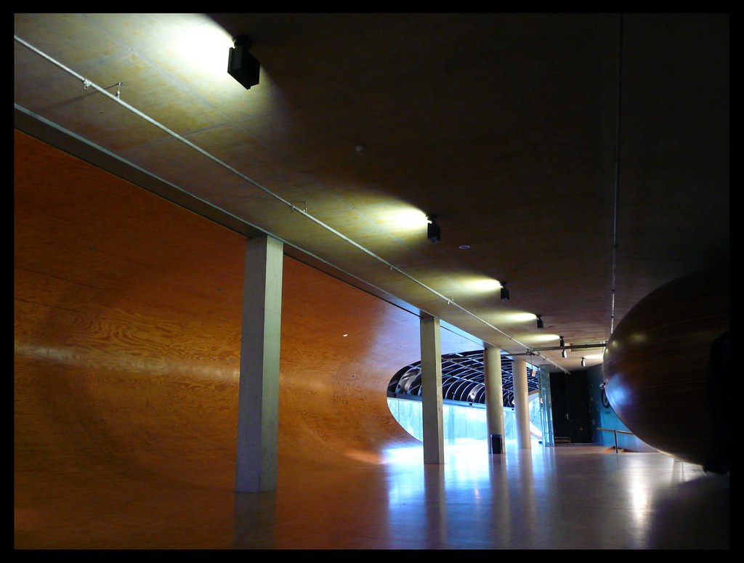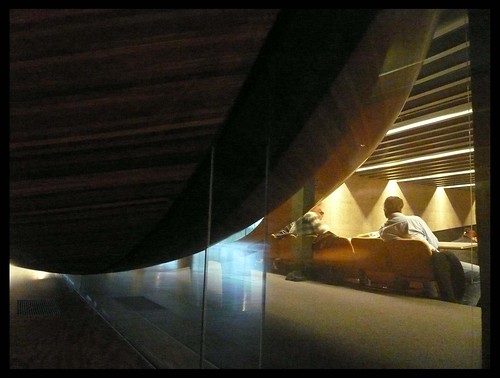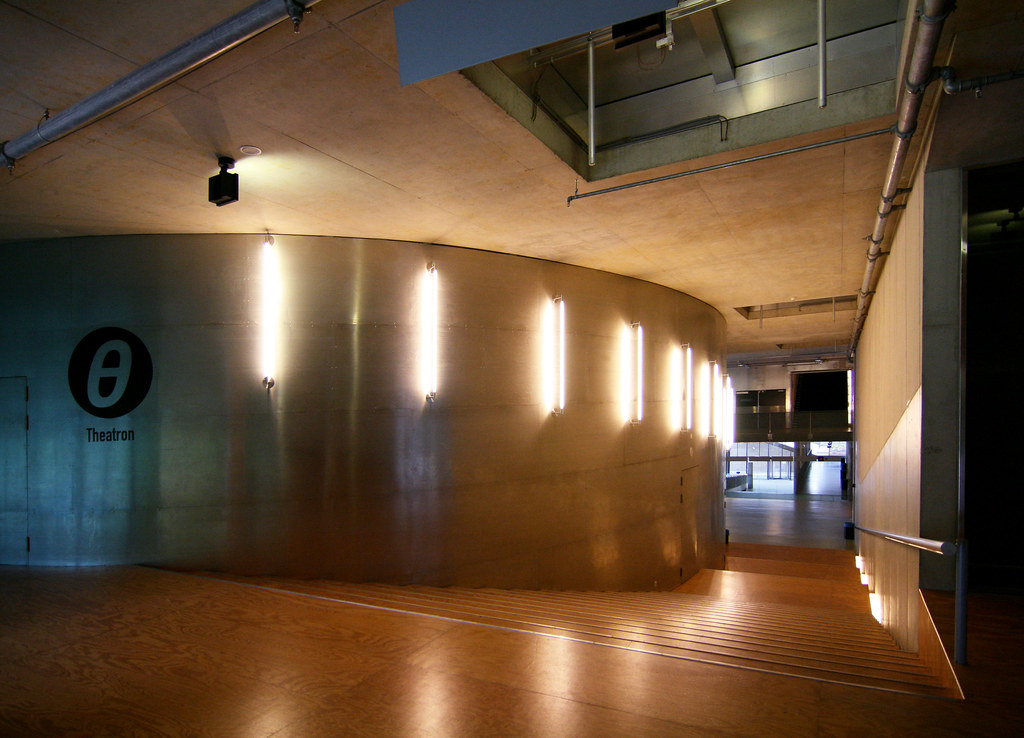Zephyr
Active Member
EuraLille aka Euralille and Lille Grand Palais - Grand Palais Detail 3
Rem Koolhaas / OMA
Lille Grand Palais
1990 - 1994
Lille, France
Lille Grand Palais' Exhibition Hall

© flickr / dalbera

© flickr / dalbera
Lille Grand Palais
transitional areas

© flickr / dalbera
Rem Koolhaas / OMA
Lille Grand Palais
1990 - 1994
Lille, France
Lille Grand Palais' Exhibition Hall

© flickr / dalbera

© flickr / dalbera
Lille Grand Palais
transitional areas

© flickr / dalbera
Last edited:
