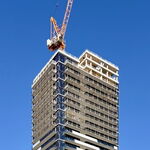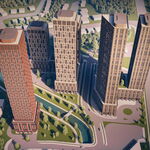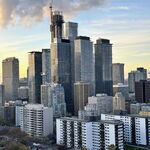caltrane74
Senior Member
This building's facade is amazing but that notch makes no sense to me either.


What's wrong with providing a natural nesting ground for pigeons and peregrines?
I'm guessing its meant to pick up on scale of the podium of Simcoe Place which I believe is 4 stories...





