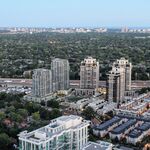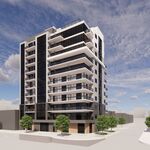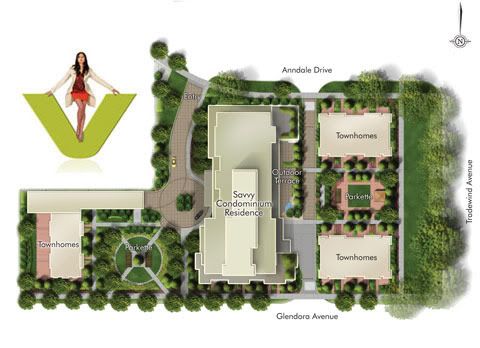Quick Pic: L Tower Construction Underway
Photo By Red Mars
April 29, 2010
Work on the Daniel Libeskind designed L Tower begins. Sony Centre has the west side of its backside removed to accommodate it. The 57 storey L Tower is a product of Cityzen, Fernbrook Homes and Castlepoint Development.

Photo By Red Mars
April 29, 2010
Work on the Daniel Libeskind designed L Tower begins. Sony Centre has the west side of its backside removed to accommodate it. The 57 storey L Tower is a product of Cityzen, Fernbrook Homes and Castlepoint Development.









.jpg)

.jpg)
















