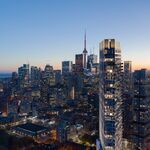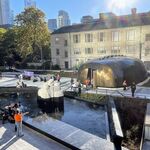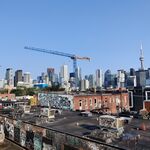Mississauga's growth is simultaneously fascinating and appalling to me. Just look at the excellent photos from Jasonzed.
They've got the tower height and density done well. But then they've got these fields of dull, small townhomes, right next to or across the street from 30 storey towers. I can't figure out why. Some of them clearly predate neighbouring towers by a while, so they can get somewhat of a pass, but the ones next to this project are clearly very new.
Why is this? Would it not make more sense for that land to have been midrises? Or at least the blocks directly next to the towers being midrise, gradually lowering the height and density rather than falling from towers to townhomes instantly.
Sorry for going on this rant, but it just didn't make any sense to me. And perhaps someone can teach me a little bit more about how planning is done in Mississauga. Is the City really happy and willing to accept planning like this? Why? Also, the density drop-off of the massive, lovely M-City towers to the townhomes across the street is going to be insane to see.





