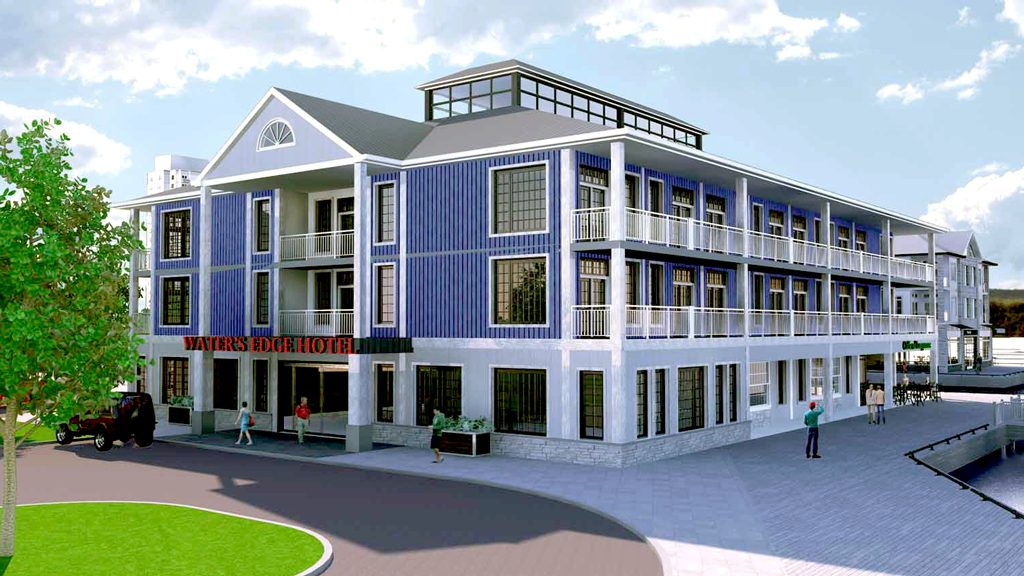DC83
Senior Member
Hi: Great start to this new neighbourhood and fairly well used! Even had time for a quick nap on the lounger on ‘the beach!’ Taken 4 June. View attachment 482770View attachment 482771View attachment 482772View attachment 482773View attachment 482774View attachment 482775View attachment 482776View attachment 482777
True Story, Montreal managed to make a better urban park at a highway off ramp using the same jungle-gym materials found at this Pier 8 Promenade (though it’s not pictured in this post).
Check out the Air de Jeu au Parc Bonaventure in Montreal to see how that city made a better off-ramp park than Hamilton did a ‘landmark’ Promenade:
Also not pictured in the quoted post is the copious amount of blacktop laid instead of the planned pavers.
Hamilton City Council cut $11.5 Million from the promenade’s budget and it rrreeeaalllyyy shows!



