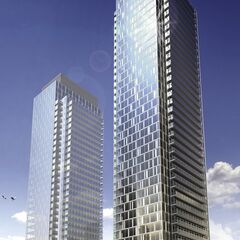tweep0
New Member
Just left a message with Property Management....couldn't sleep last night with the damn machine in my unit (which by the way is plugged in my outlets!). Definitely looking for some sort of compensation
Ya... totally agree! I'll speak to property management as well. Keep us all posted if you hear anything about compensation.
btw... my unit seemed perfectly fine but they told me there was water behind my main door wall. Anyone know if we should be doing anything at this point (talking to lawyers / checking moisture or mold ourselves / calling Tarion) ???
Thanks!







