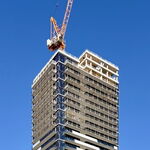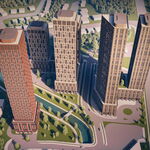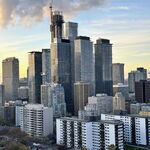"Gooderham ordered the Coffin Block to be demolished. The later building also has one more storey. How exactly did that work?"
the lemur
To make a long story short and as I had just mentioned previously on this thread and on another, a number of years ago,
after the Coffin was carried off-in waggons, The Gooderham building was erected on it's present site; two walls, one
fronting to the South, North side of Front Street and another, fronting to the North, South side of Wellington Street,
with the address being that of 49 Wellington Street East.
The building did not have it's own West Wall as built and does not presently have it's own West Wall; the "wall "
that we see, is there at the pleasure of and owned by The City of Toronto, it originally being that of the East Wall
of the a now demolished previous building; the Mural is also within The City's domain.
J T























