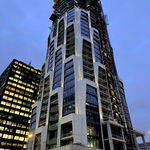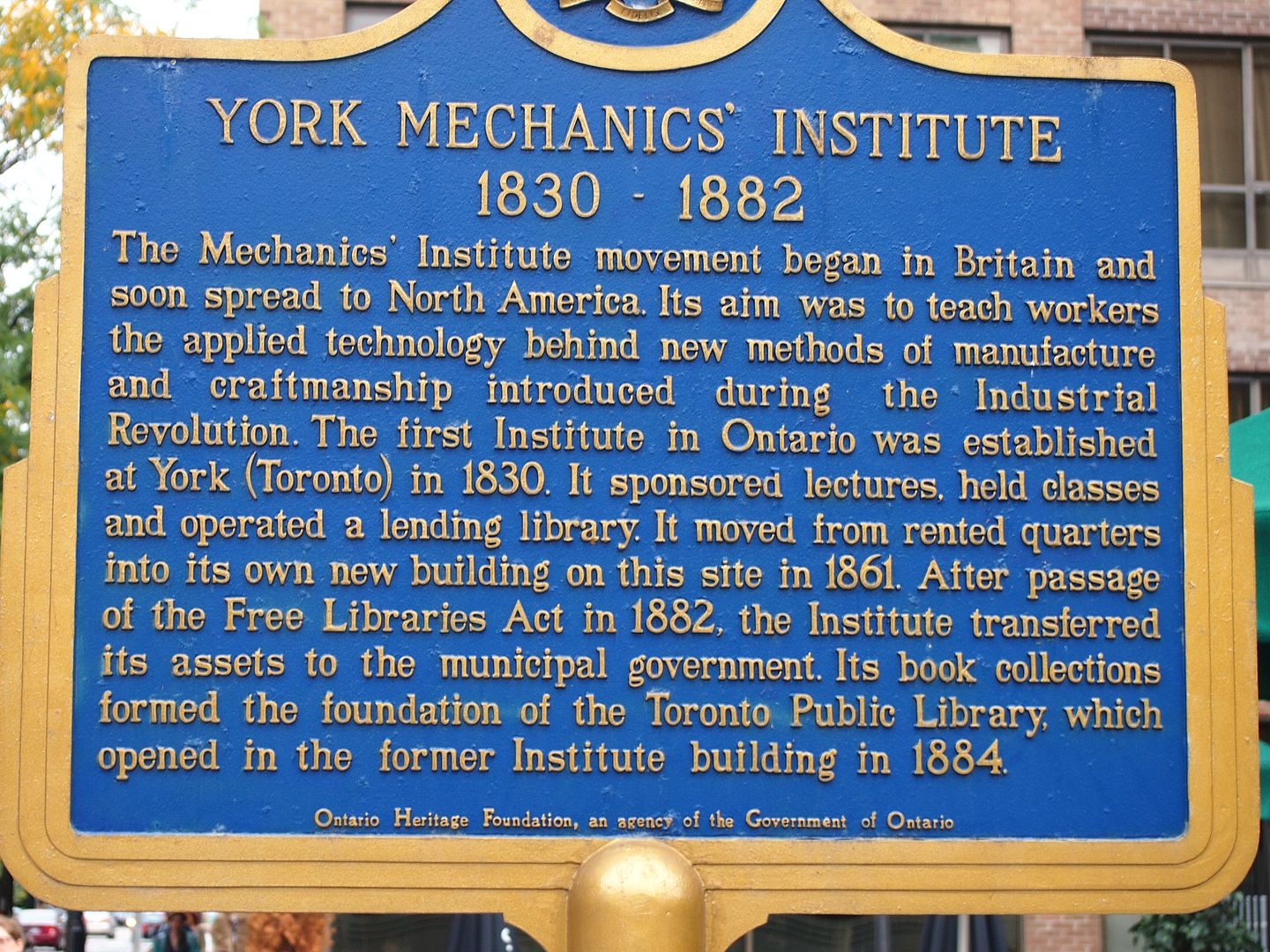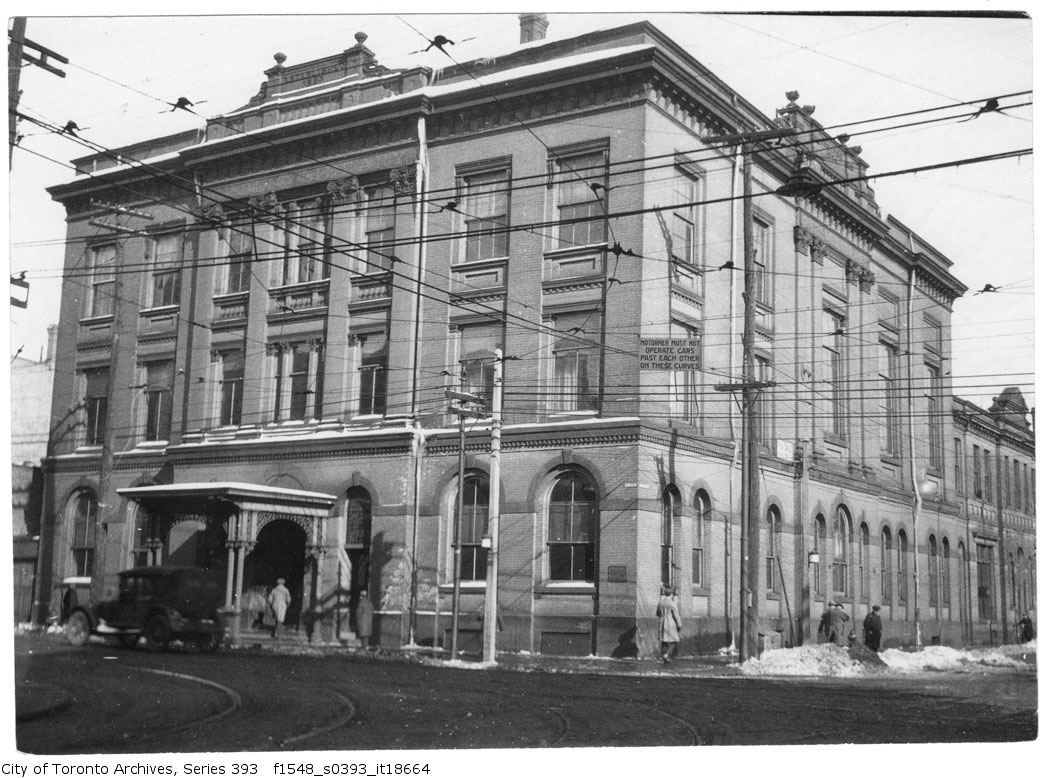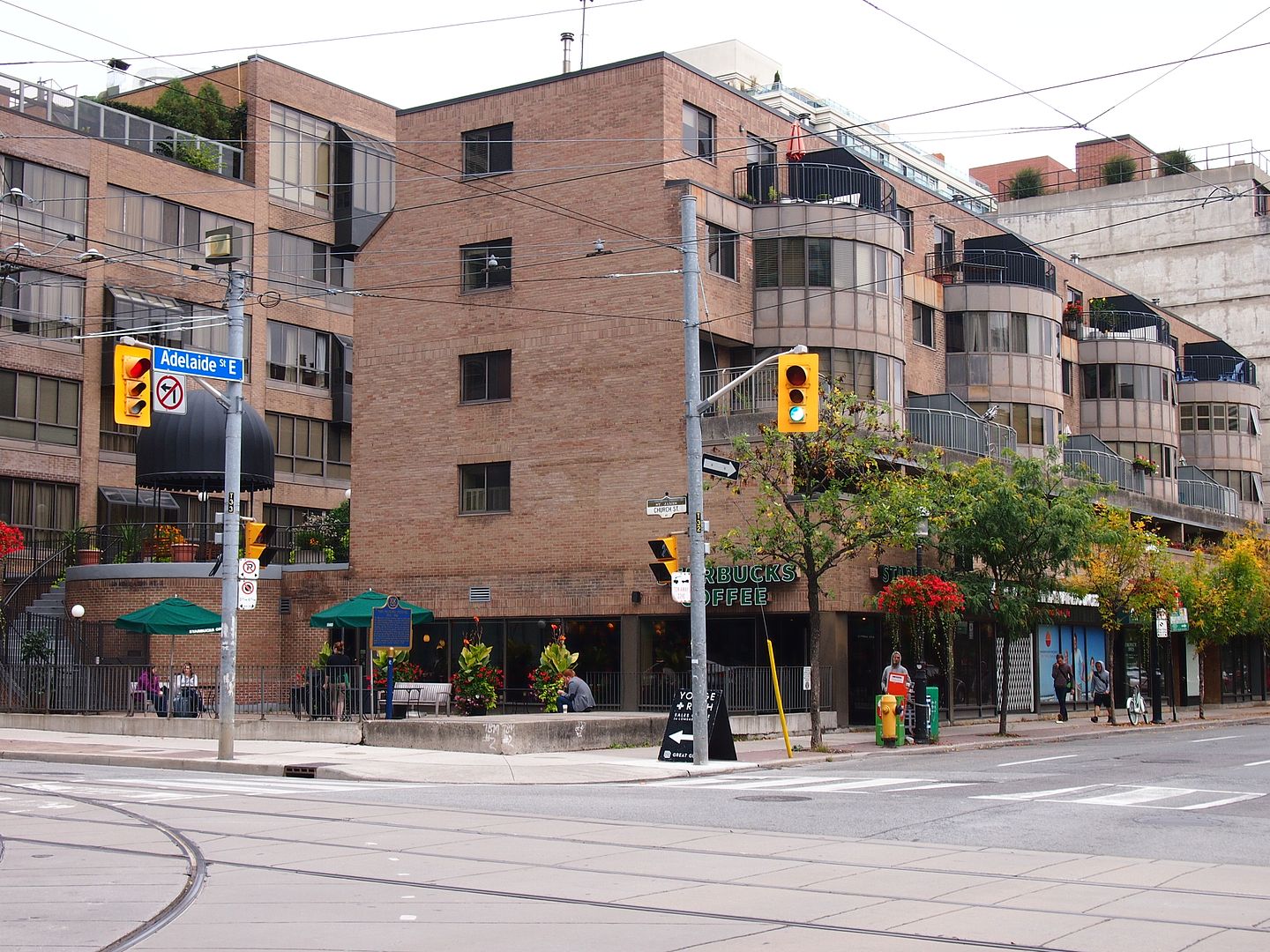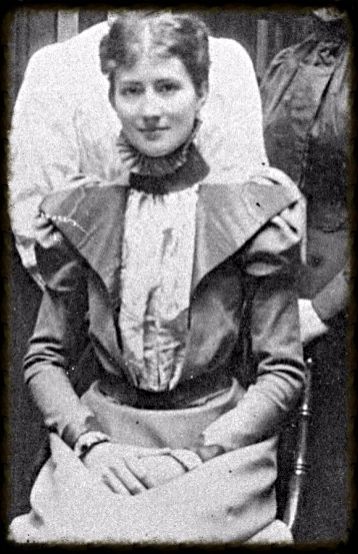Mustapha
Senior Member
This is a very nice little street scene in Toronto, from the Star some time
ago.
I've not been able to find out where it is or was using Google, Tineye...
Does anyone know where this is?
View attachment 20212
Hello Bloor, Welcome. I hope someone here solves your mystery. To me... it doesn't look like Toronto at all - those apartments confound me.




