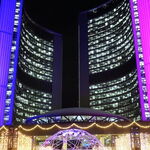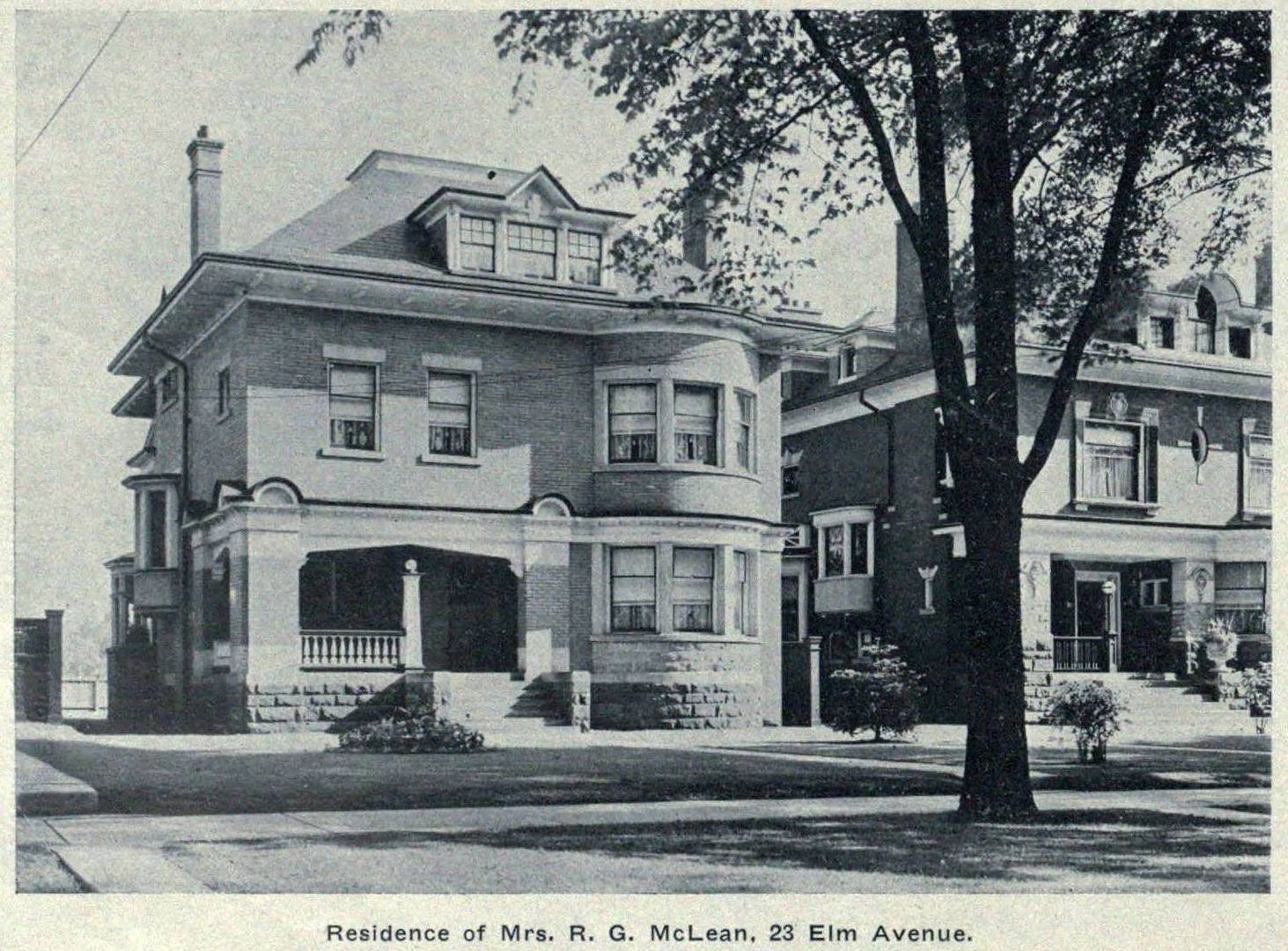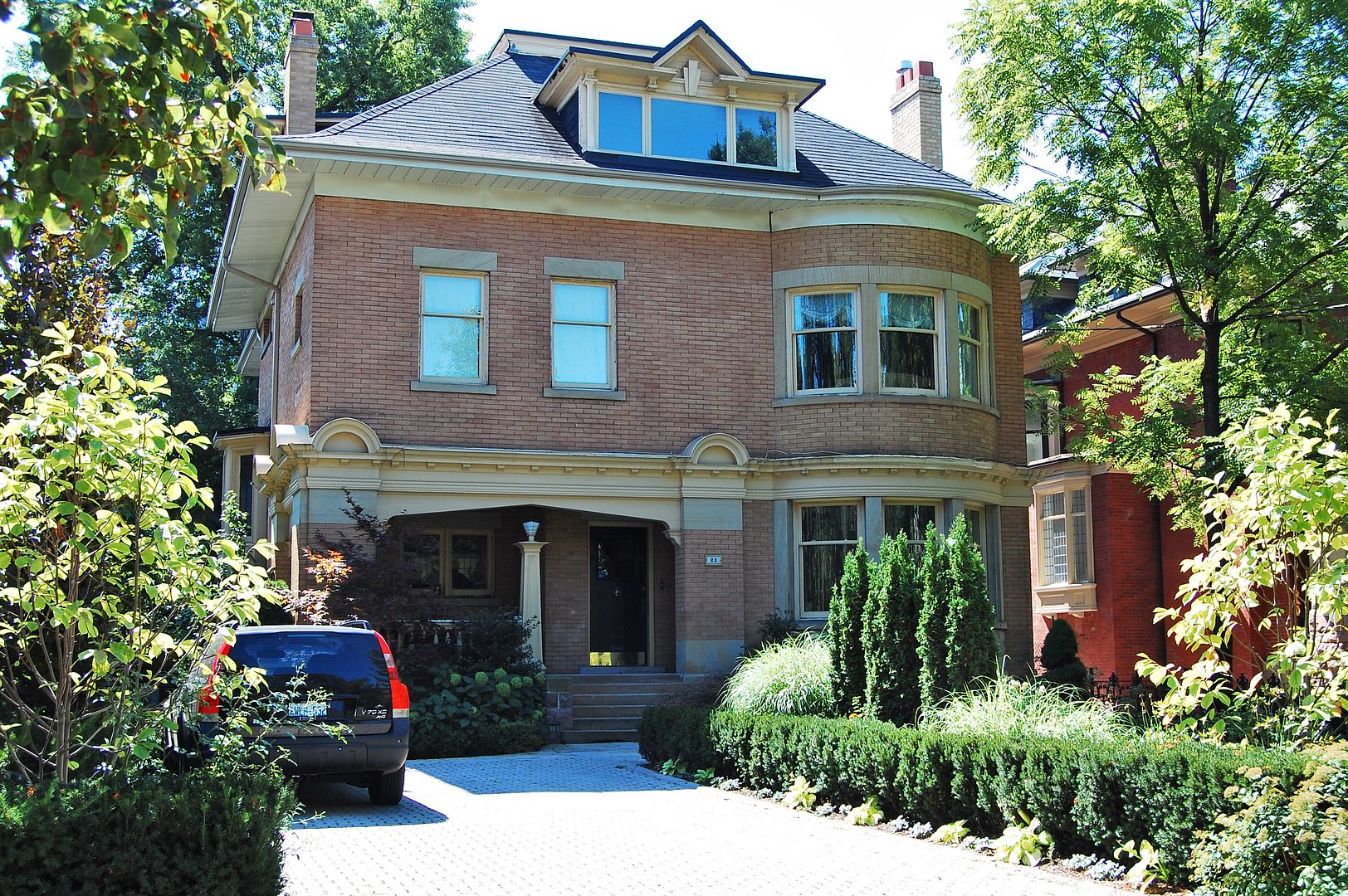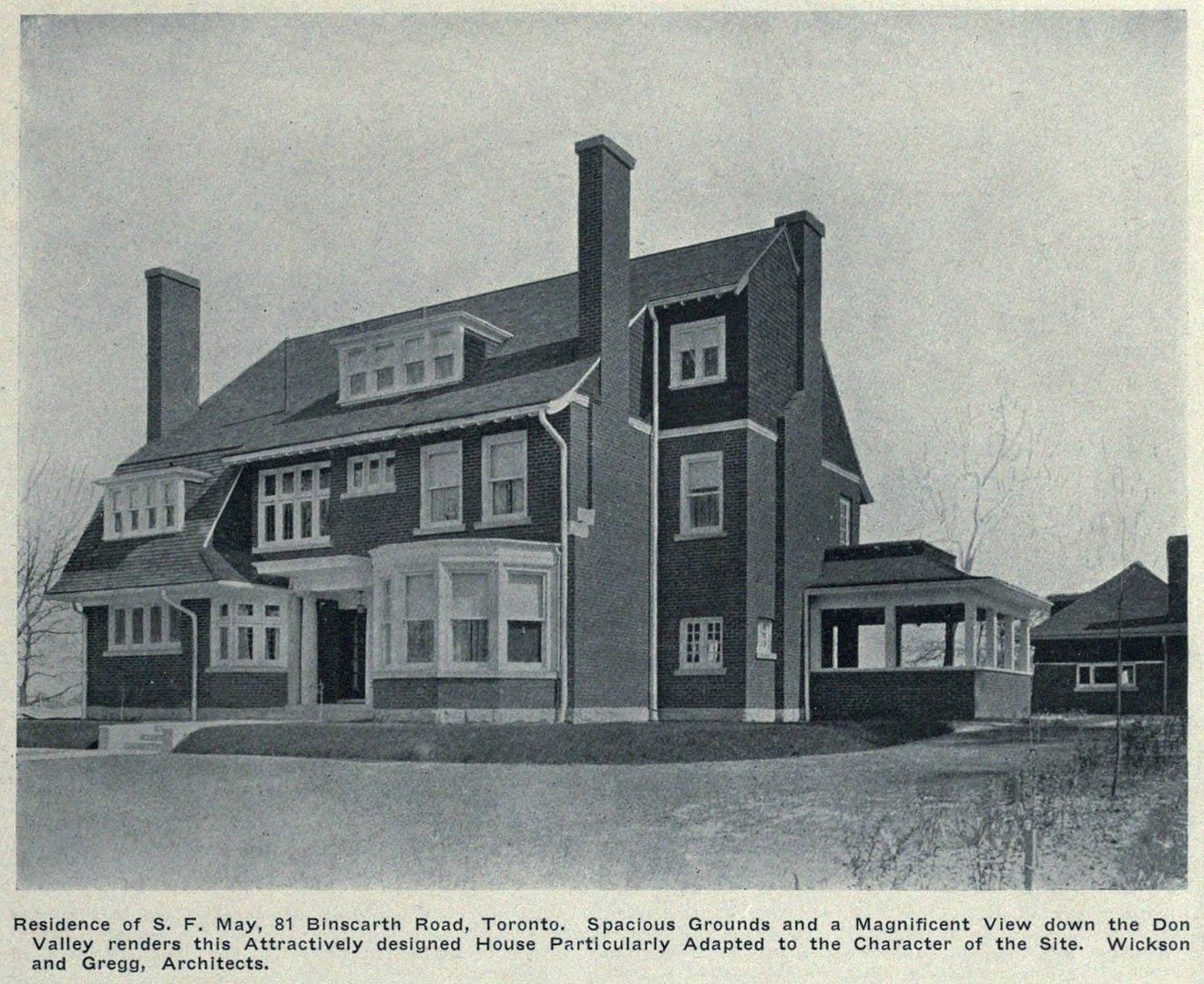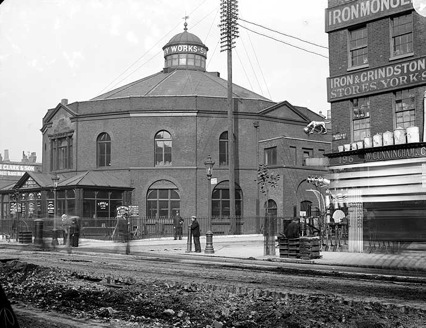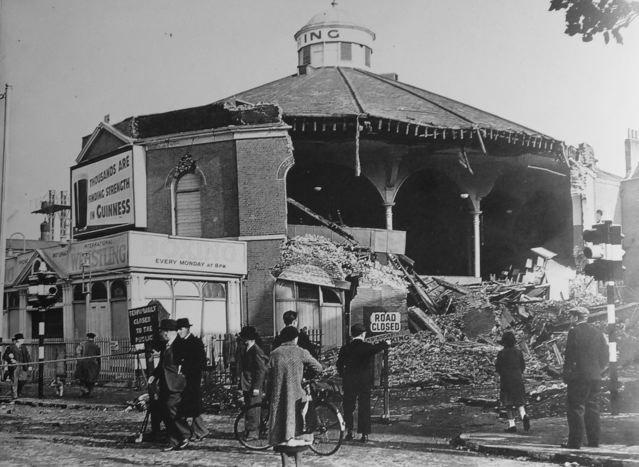Earlscourt_Lad
Active Member
I know people would like to have an extra few square feet to their house
I don't expect they've gained any sort of useful space. It was a big porch, but it probably made small rooms.
(Obligatory EIFS comment) At least they didn't drown it in styrofoam and a skim coat of plaster.
