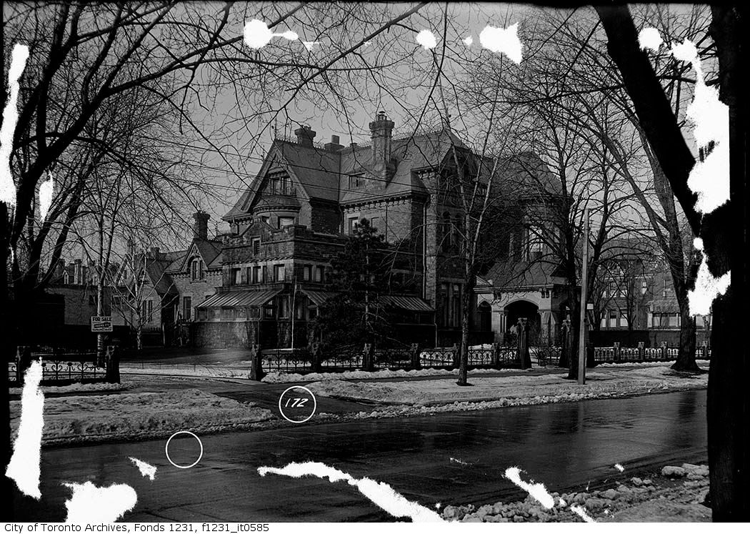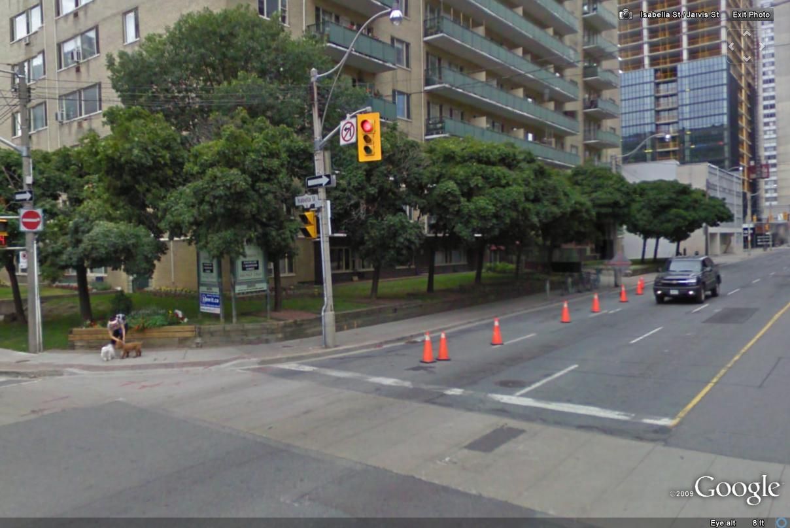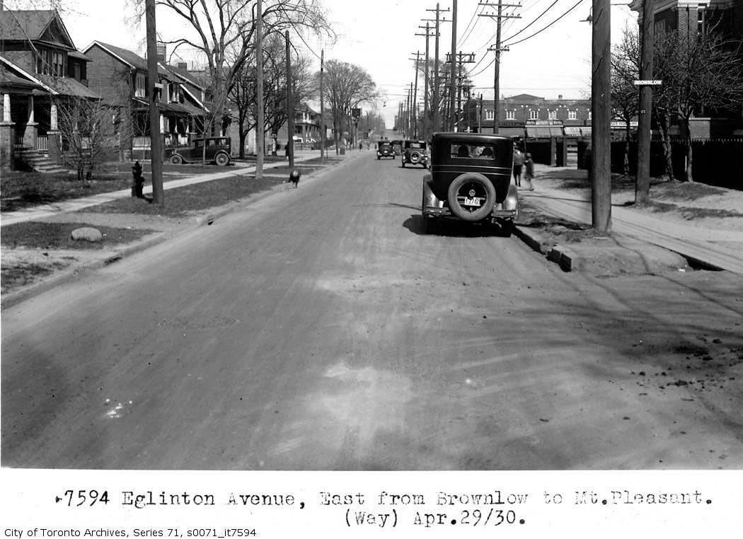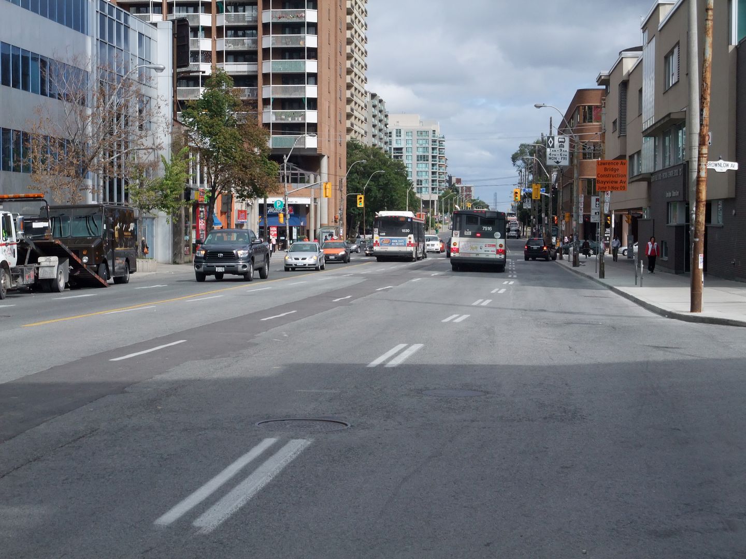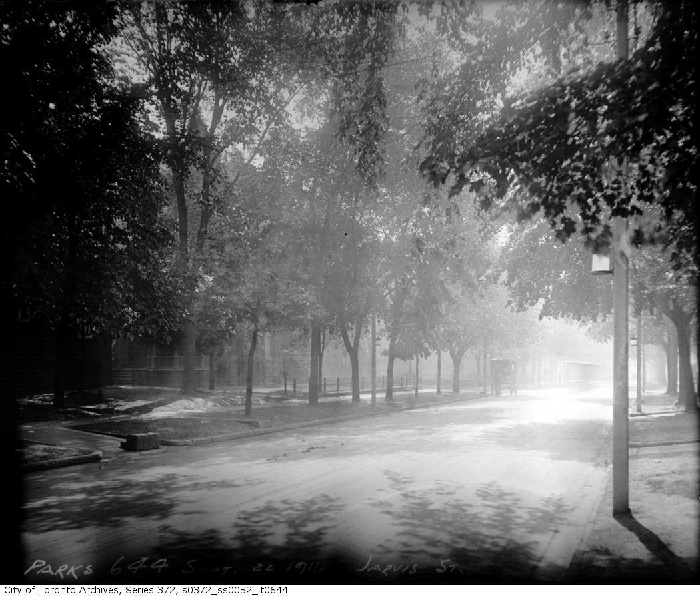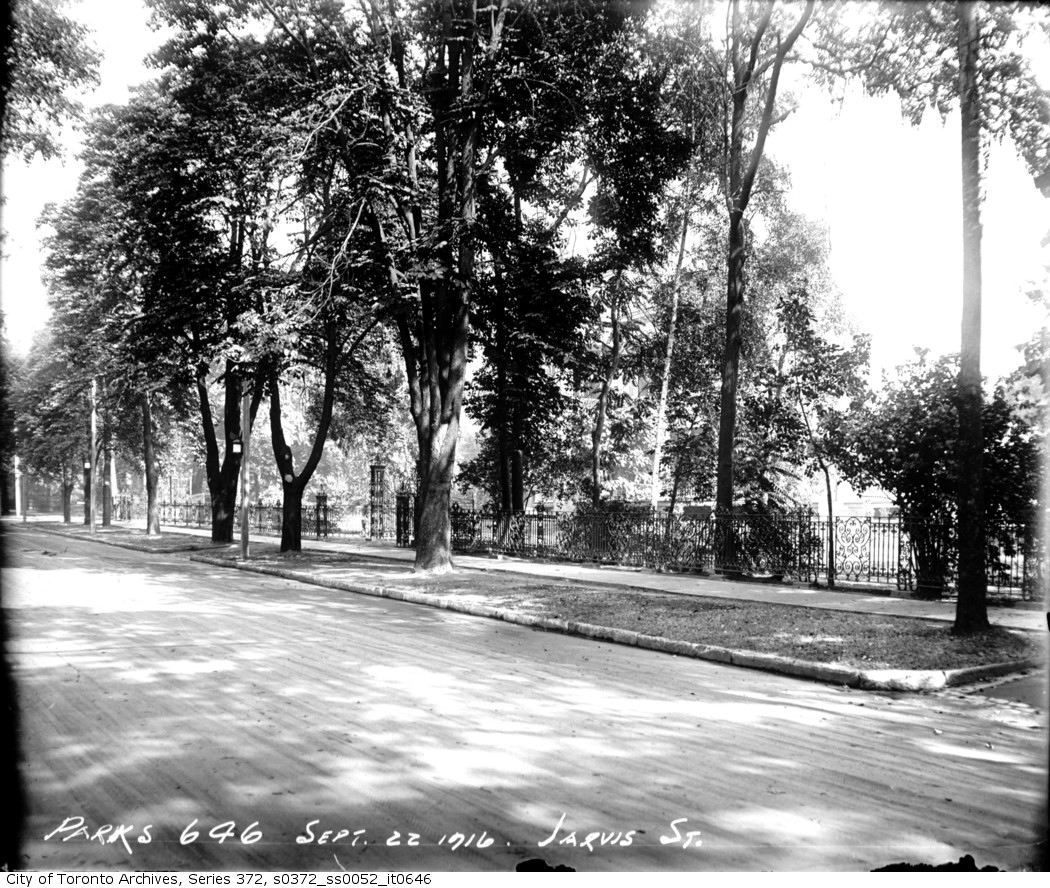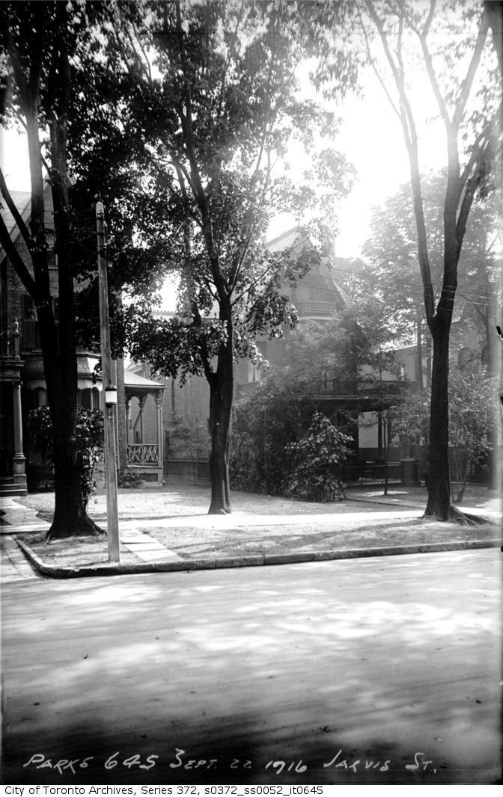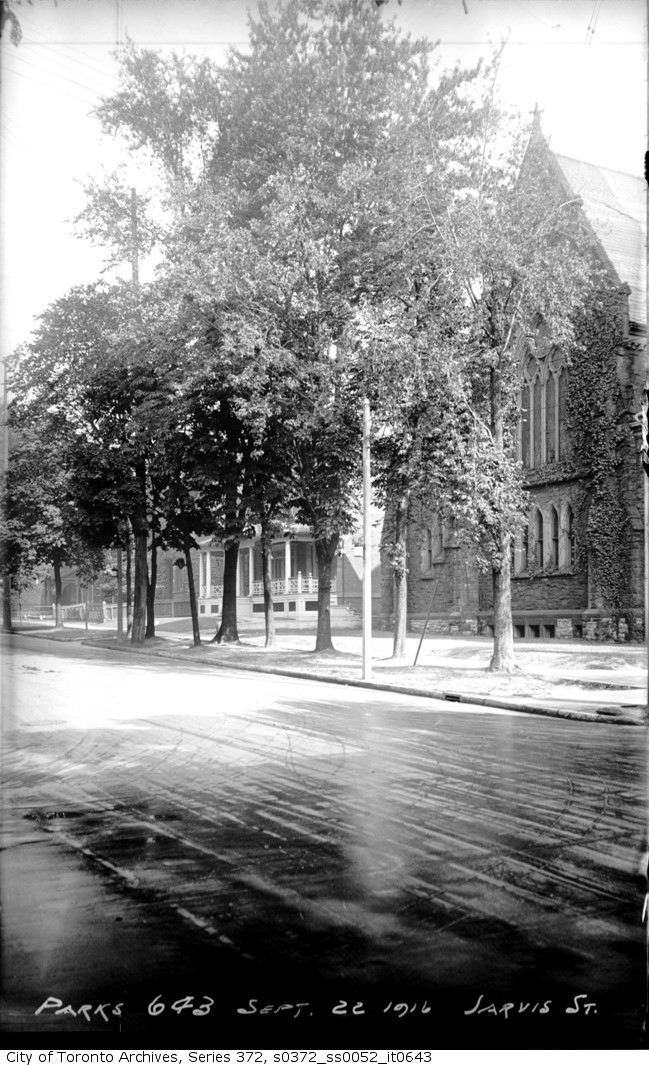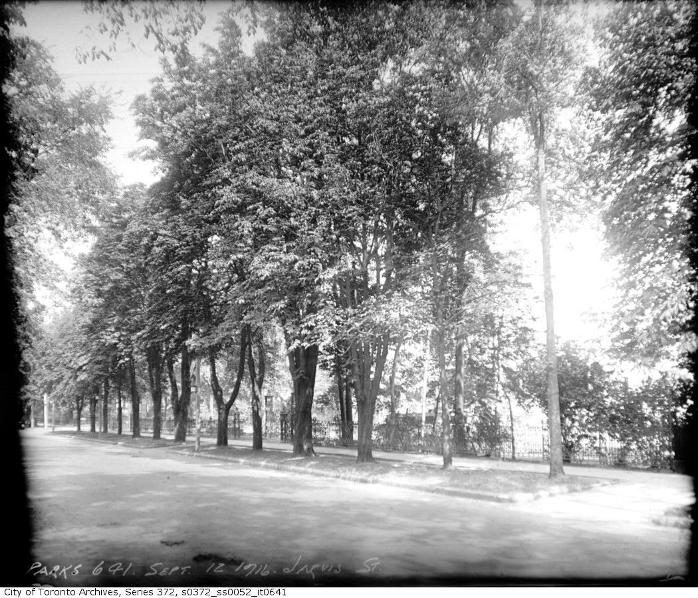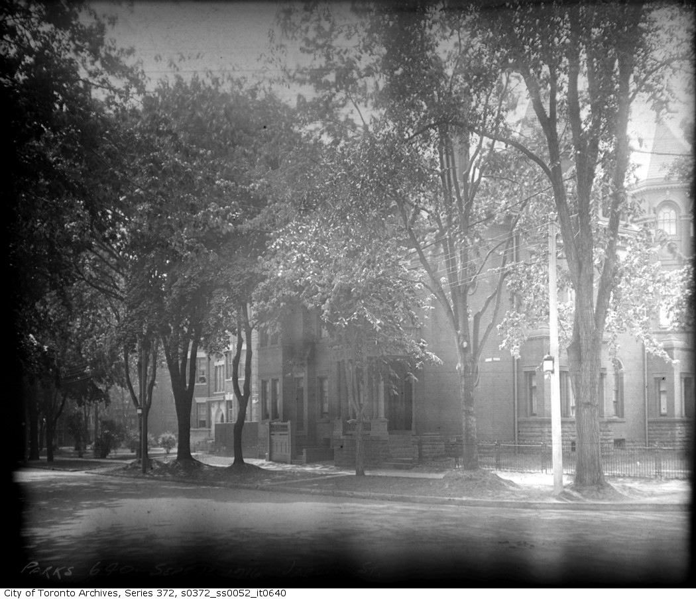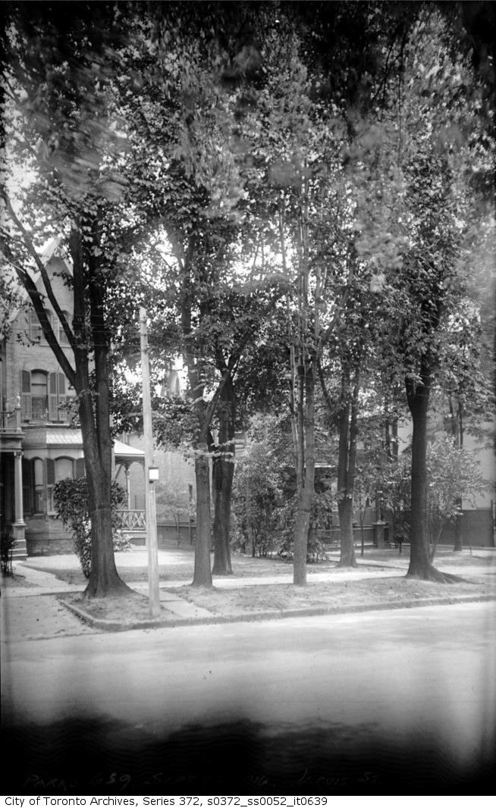Before I tip my hand, does anyone have thoughts upon the whole
King/Spadina, Liberty/Fraser/Hanna, political/private sector "experience"?
Regards,
J T
Not sure exactly what you mean by "political/private sector experience", but my thoughts are that the success of King/Spadina is due mostly to the "private" as opposed to the "public" sector.
Though it's commonplace to credit then-Mayor Barbara Hall and then-Planning Commissioner Paul Bedford with the creation of the "Kings" (i.e. the loosening-up of planning controls in King/Spadina and King/Parliament to permit all uses, and the elimination of density as a determinant of built-form), it's my belief that the planners and politicians have always been one step behind the private sector.
The history of land-use in King/Spadina from the mid-70's to the mid-90's show that the combination of a declining fashion industry and pressure from the office sector to extend office uses westerly from University, led to changes in the Zoning By-law and the King/Spadina Secondary Plan to modify the strictly Industrial zoning past Simcoe to Duncan and then to John. The two major blocks in the area between Simcoe and John, and King and Front were re-designated from Industrial to permit Roy Thomson Hall, Metro Hall and the CBC complex. This was all "re-active" planning as opposed to "pro-active".
At the same time, left-wing planners and politicians opposed any non-industrial uses further west, hoping that the low rents resulting from the restrictive zoning would somehow allow the fashion industry to survive. The 1988 Free Trade Agreement would ultimately doom the Spadina
shmatte business. Further blocks became "non-industrial" as entertainment uses grew: CITY TV's opening of its station in 299 Queen in 1987, followed by Festival Hall at Richmond and John, on the site of the old Dover Elevator factory, ultimately leading to the creation of the "Entertainment District".
It was the private sector that pushed for permission to allow residential uses in the area, through both conversions of old industrial buildings and construction of new buildings. A very restrictive urban-design driven zoning bylaw in the mid-90's removed density from the equation but established detailed built-form massing envelopes that had no relation to the existing buildings in the area (such as the King St. Holiday Inn, Metro Hall and others), leading to, at first Committee of Adjustment variances and then rezonings for practically every new residential development in King/Spadina (ironically even some of the classic Spadina art-deco buildings such as the Balfour and Tower Buildings did not comply with the new massing envelopes)
The early buildings proposed during this period (The Morgan, the Hudson, District Lofts) did not have planning support but ultimately got approved. The next generation (TIFF, M5V, Charlie) either involved Council ignoring the planners, or the OMB ignoring the planners. West of Spadina, the planners were even more absurd in their obsession with height limits, leading to cases whereas the planners would fight C of A decisions at the Board over one storey variances. They have made themselves irrelevant iin the process.
It could also be argued that the most successful sections urbanistically of K/S are those blocks west of Spadina, which owe more to Allied Canadian, which has renovated most of the heritage buildings along King (and done all the streetscape improvements), and to Peter Freed who has mastered the art of the "background" building, than to any City initiatives.
On a final note, the election of Adam Vaughan is the most positive thing that has happened to this area in years. Whereas Olivia Chow cared little for architecture or city-building (unless it supplied day-care), Vaughan is one of the few members of Council who actually cares about design, architecture and history. Actual "public/private" dialogue has some potential when the private sector has a Councillor of such intelligence with whom to deal.
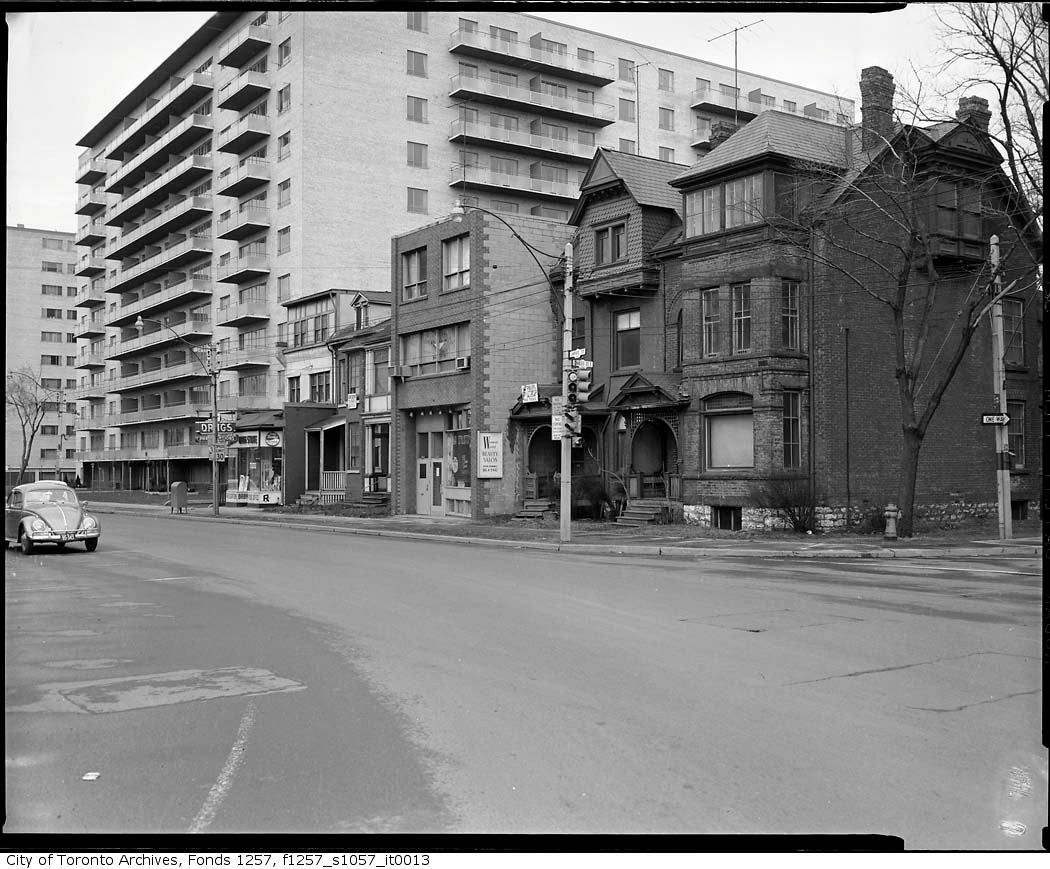
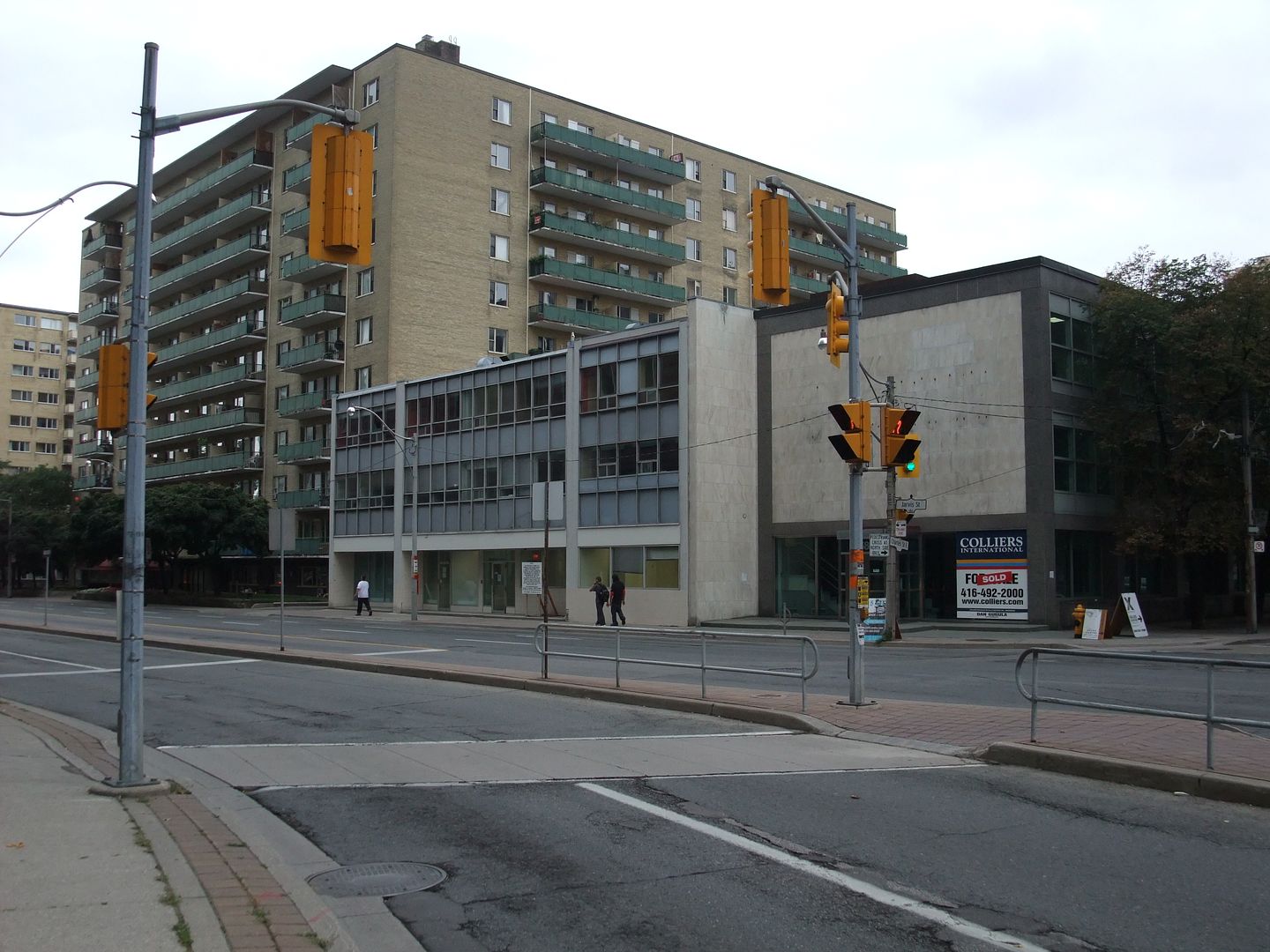 [/QUOTE]
[/QUOTE]






