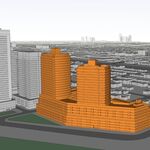rdaner
Senior Member
This one is interesting. It proposes to add a unit above an existing garage that will be retained. I wonder what the cost is to do that but am guessing it would be lower than a complete rebuild. Also has a rooftop green roof that would increase useable outdoor space thus providing a reason to ask to exceed lot coverage maximums as well as improving the aesthetics of the area. Finally, there seem to be a lot of these going up in this specific area.



Last edited:





