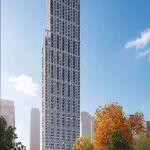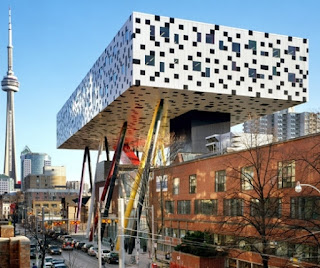Michael62
Active Member
The new train shed trusses match the original train shed trusses but on a much larger scale, it seems to be a nice way to integrate both the old and new using a similar truss design. I too think it seems to be overkill with the steel but it makes sense to me now, after I looked at steel supports in interior of the old train shed. They also completed the west facing tag end of the new glass roof trusses







