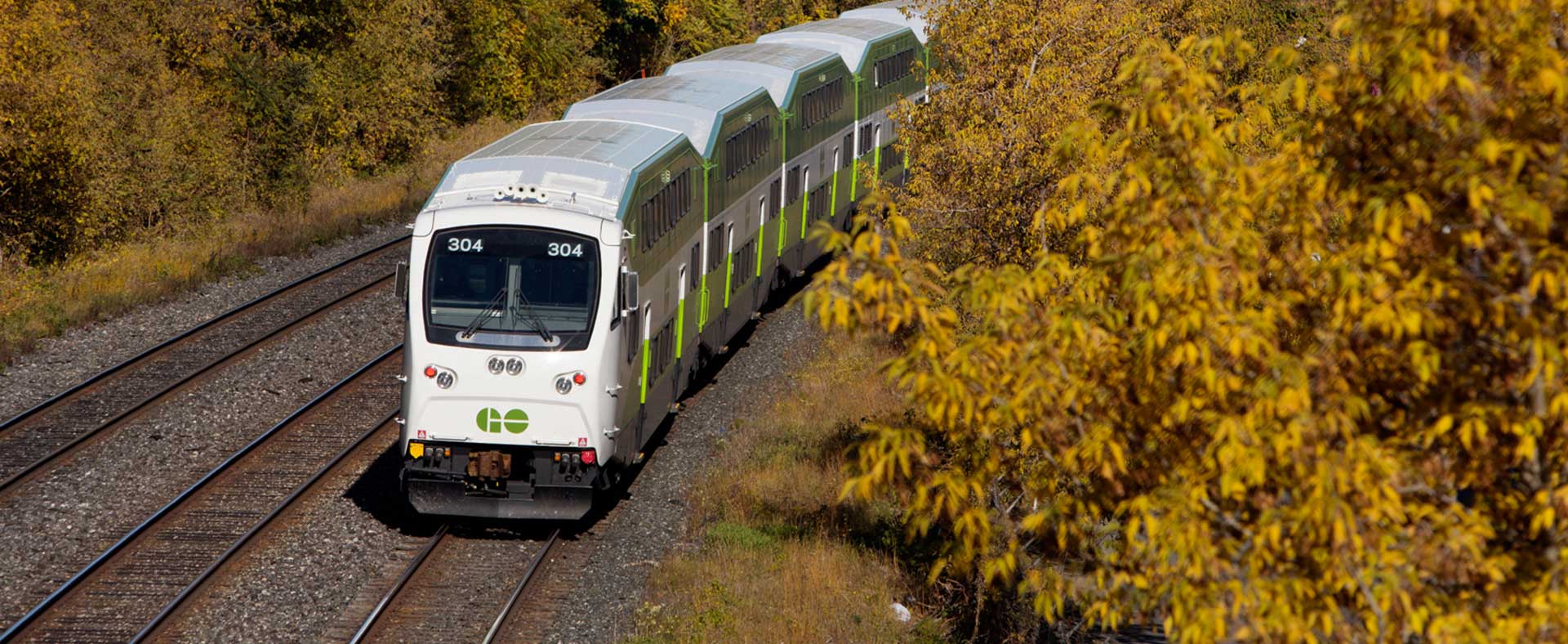Thanks! That was my first time to the top of all my time living here, and realised there was a great vantage upon the tracks from up top (which my phone would fit through!)
Ill be back when more progress occurs, as other than on the platforms its a great vantage of the work without breaking any laws.
Speaking of, a minute before taking this photo some guy was taking photos of the river right up there on the bridge. Its crazy people don't bother to check the schedules at least.
The completed new beams here are ready for tracks on this side, hopefully happening soon, I've always been fond of this bridge into Guelph, great views from the ground and on the train.
View attachment 409116







