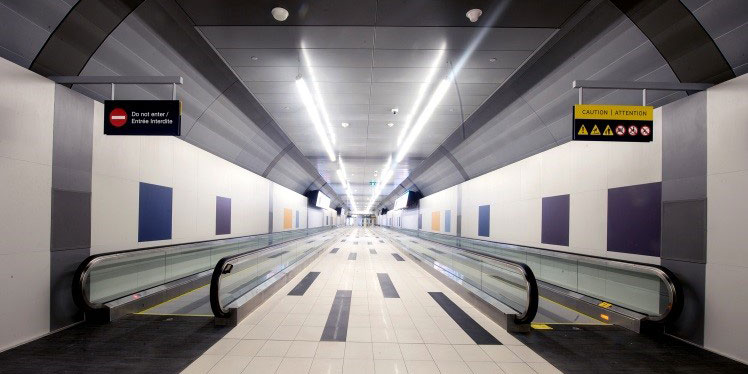reaperexpress
Senior Member
No people would not use it because the subway and GO stations are both below grade. People would continue walking along the sidewalk to avoid the hassle of going up and down from that skywalk.If there was an equivalent skywalk (like near the CN Tower), but with shops between Main Station and the GO Danforth Station, would people use it? Yes!





