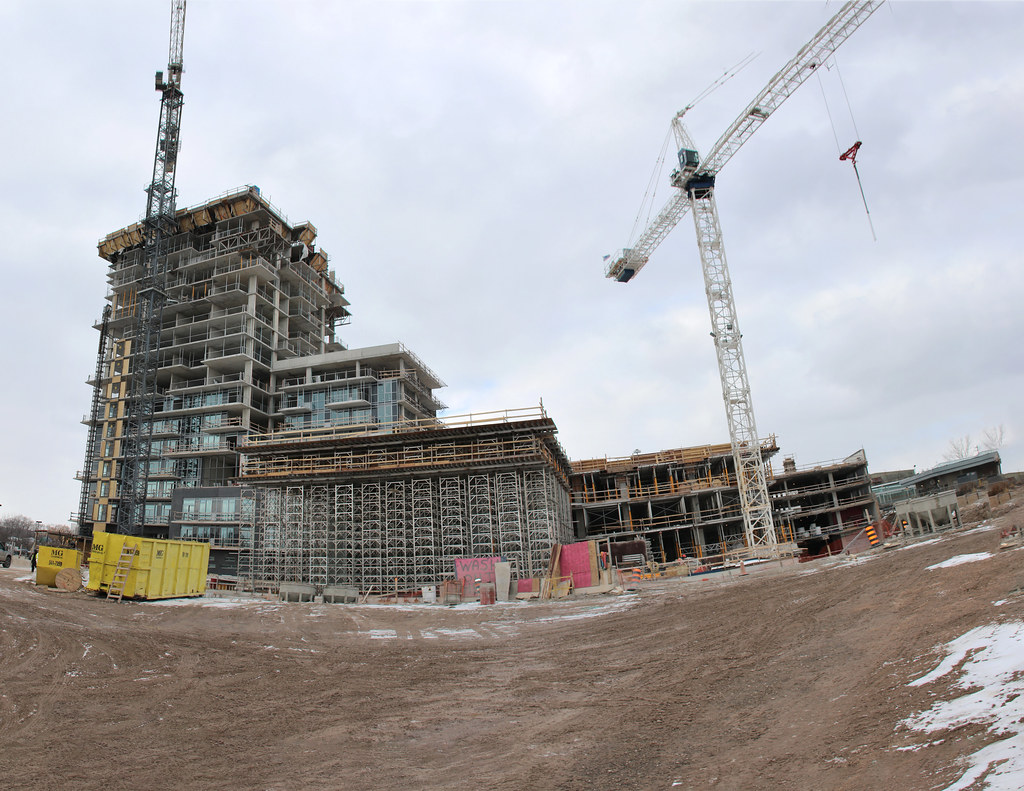[...]
B5. Winston Churchill Boulevard from Royal Windsor Drive to Bromsgrove Road, Grade Separation with C.N. Rail.
CW-l 46-87:
Moved by Councillor P. Mullin,
That with regard to the widening of Winston Churchill Boulevard from Royal Windsor Drive to Bromsgrove Road, including the grade separation with CN Rail at Mile 17.93, Oakville Subdivision, the draft application to the Canadian Transport Commission be approved;
And further, that in accordance with the Ministry of Transportation and Communication Directive B-53, the necessary by-law be presented to Council in order that the Corporation obtain authority to apply to the Canadian Transport Commission on behalf of the Province of Ontario for
leave to construct and to the Minister of Transport Canada for a special grant toward construction costs under Part II of the Railway Relocation and Crossing Act;
And further, that an information centre be arranged to make residents in the area aware of the proposal;
And further, that staff continue to acquire the necessary road widenings as the property becomes available;
And further, that the Consultant be retained to provide further information as required in regards to the application, and at such time as Federal funding is approved, to proceed with the design plans for construction;
And further, that the Members of Parliament representing Halton and Peel be made aware of the request for Federal funding for this undertaking and asked to support this application;
And further, that the Region of Halton be requested to pass a recommendation to the same effect as the foregoing.
[...]





























