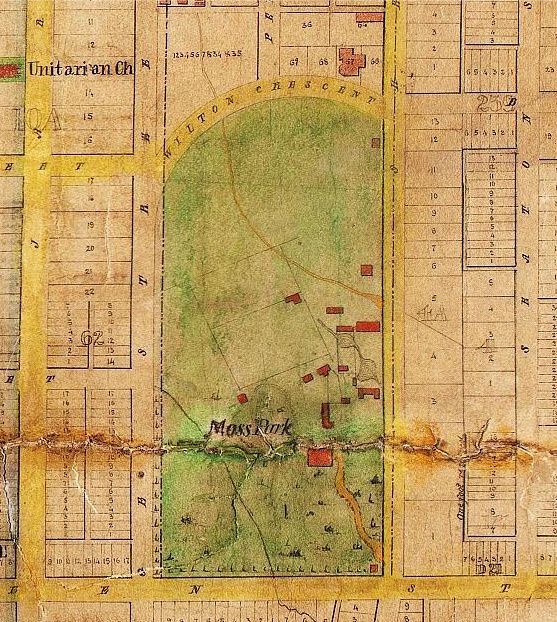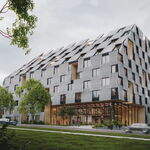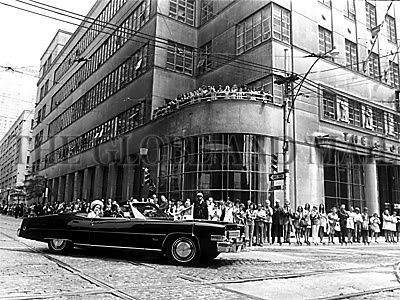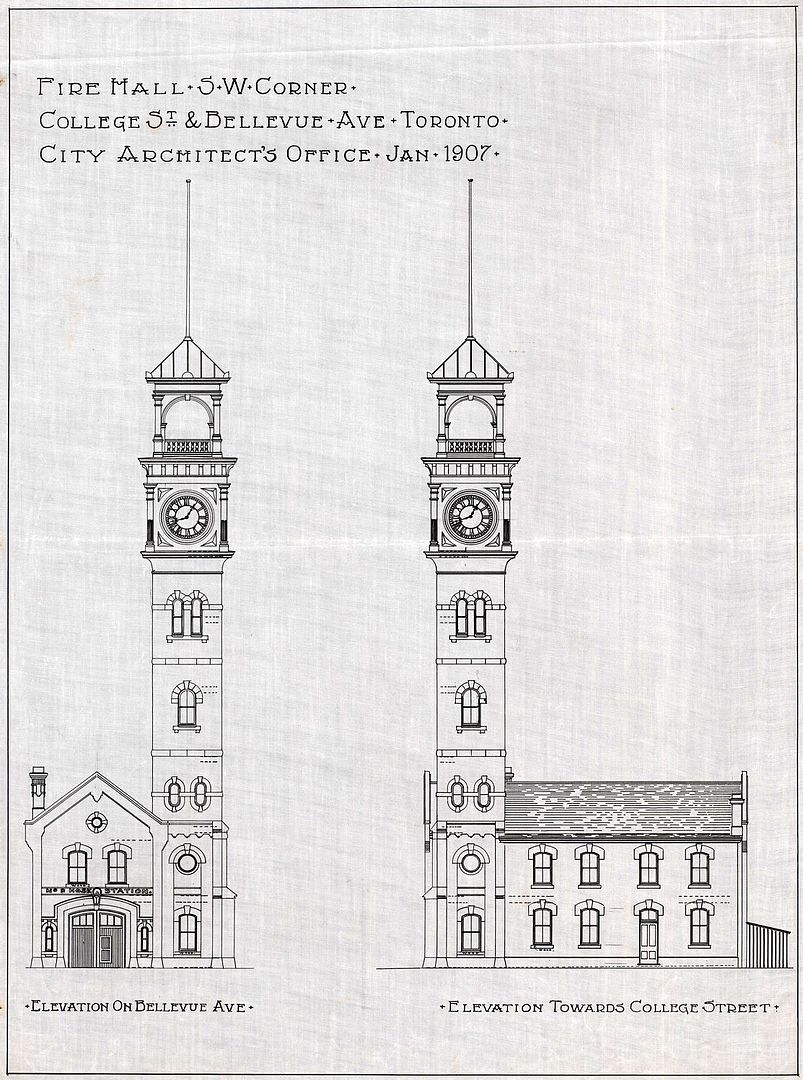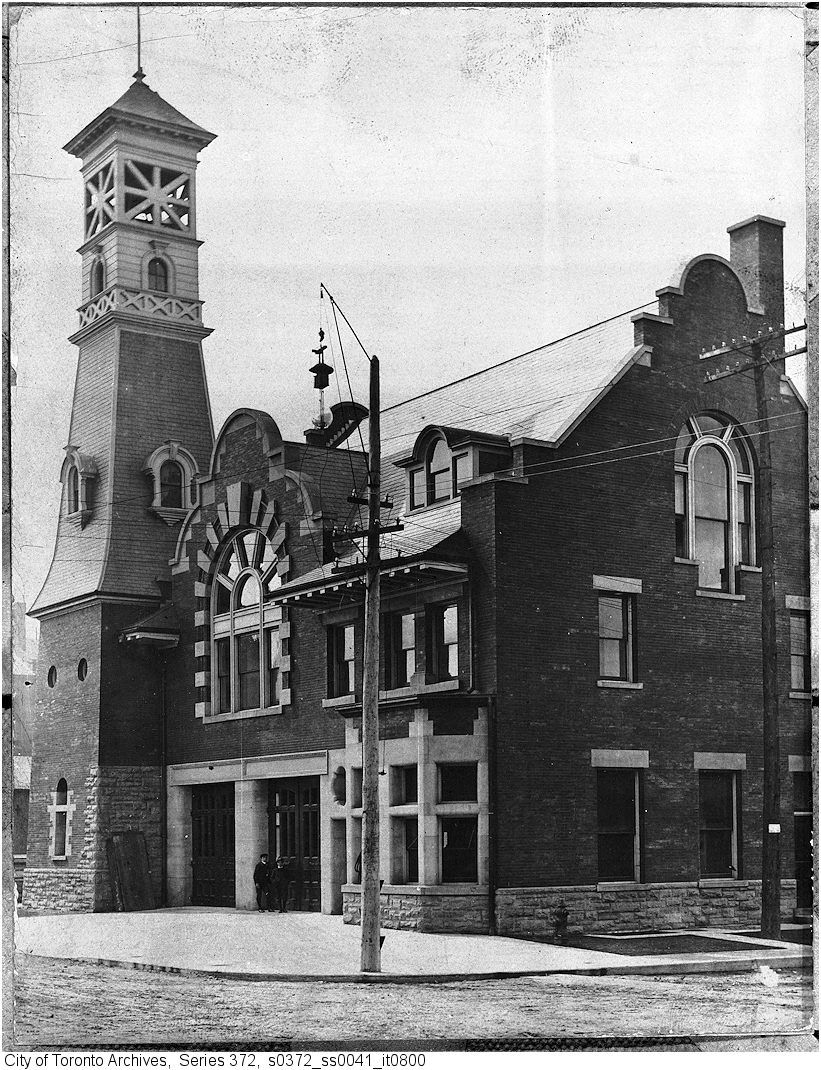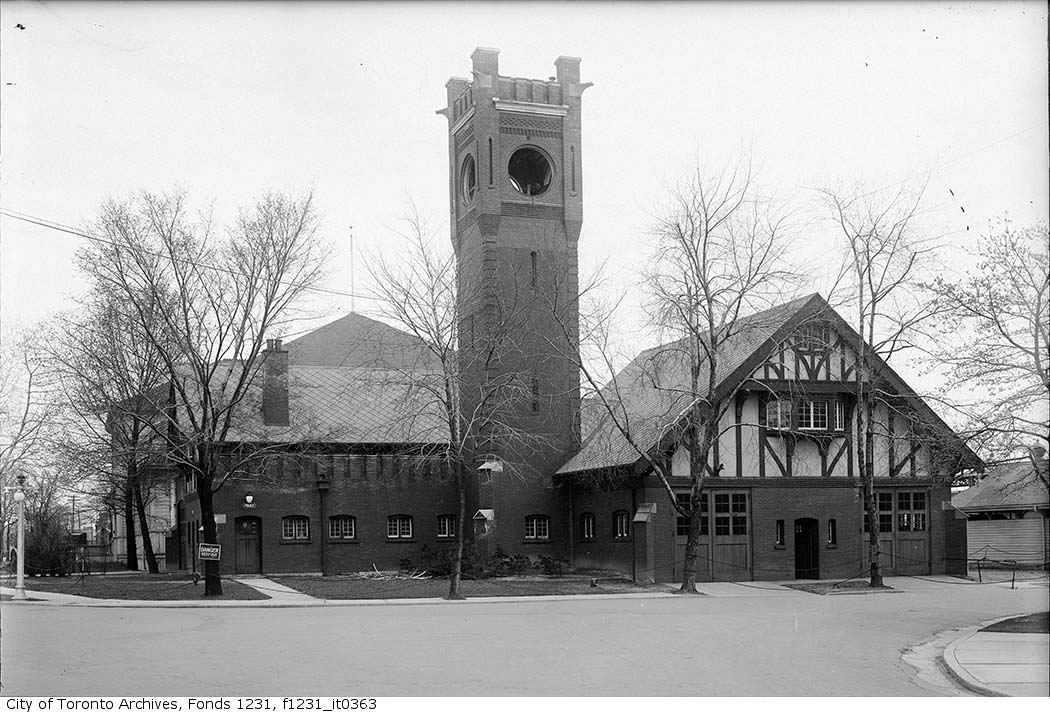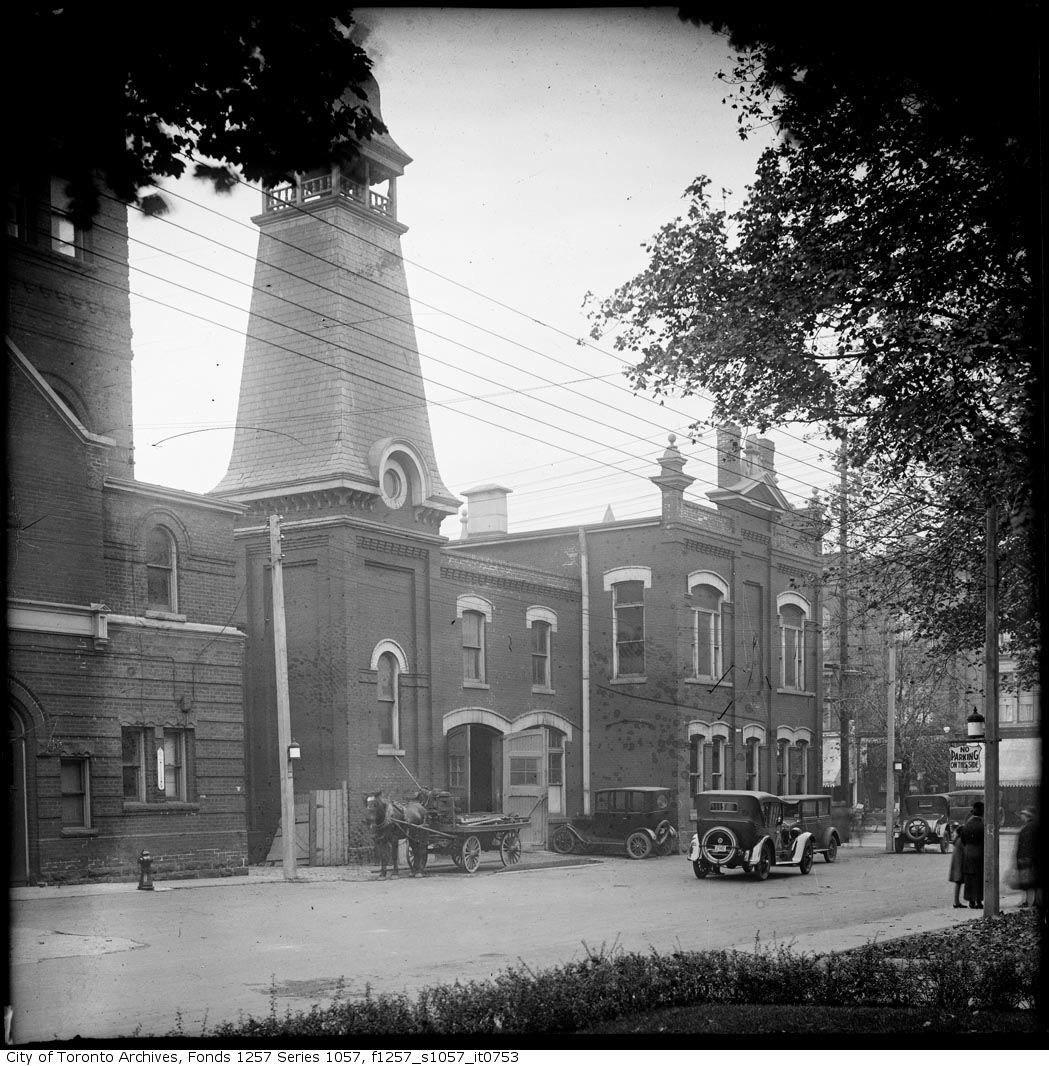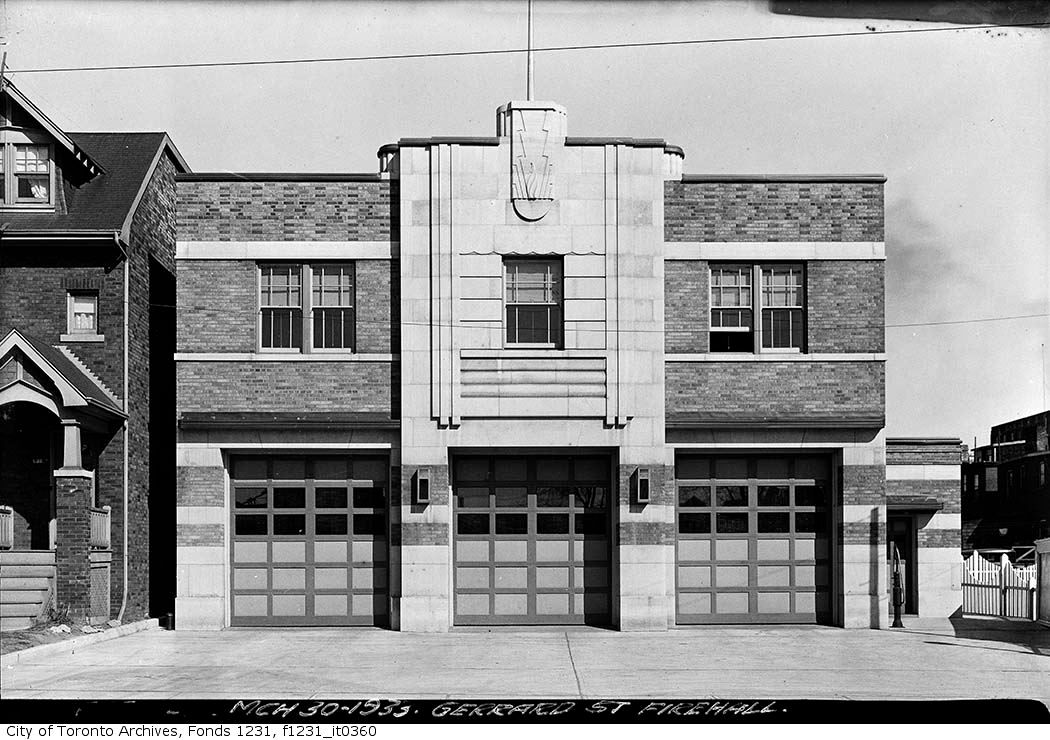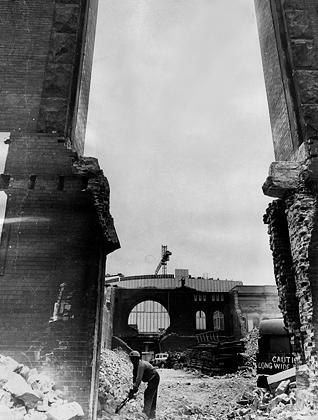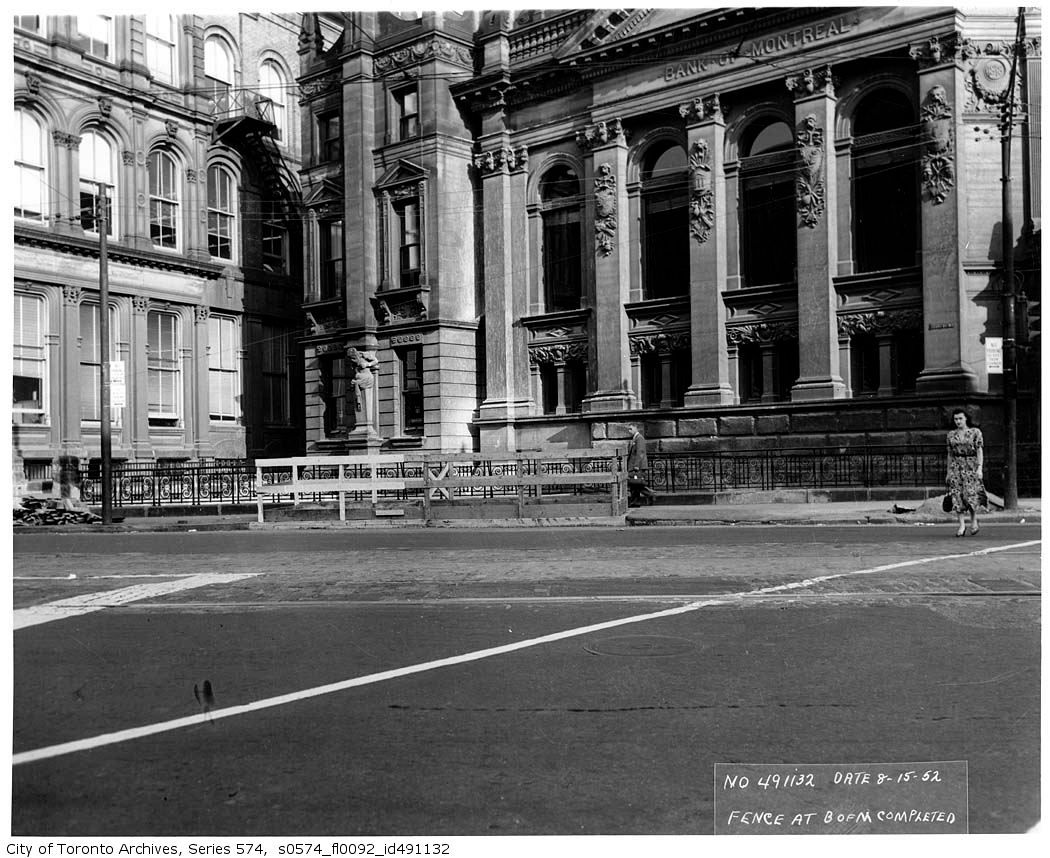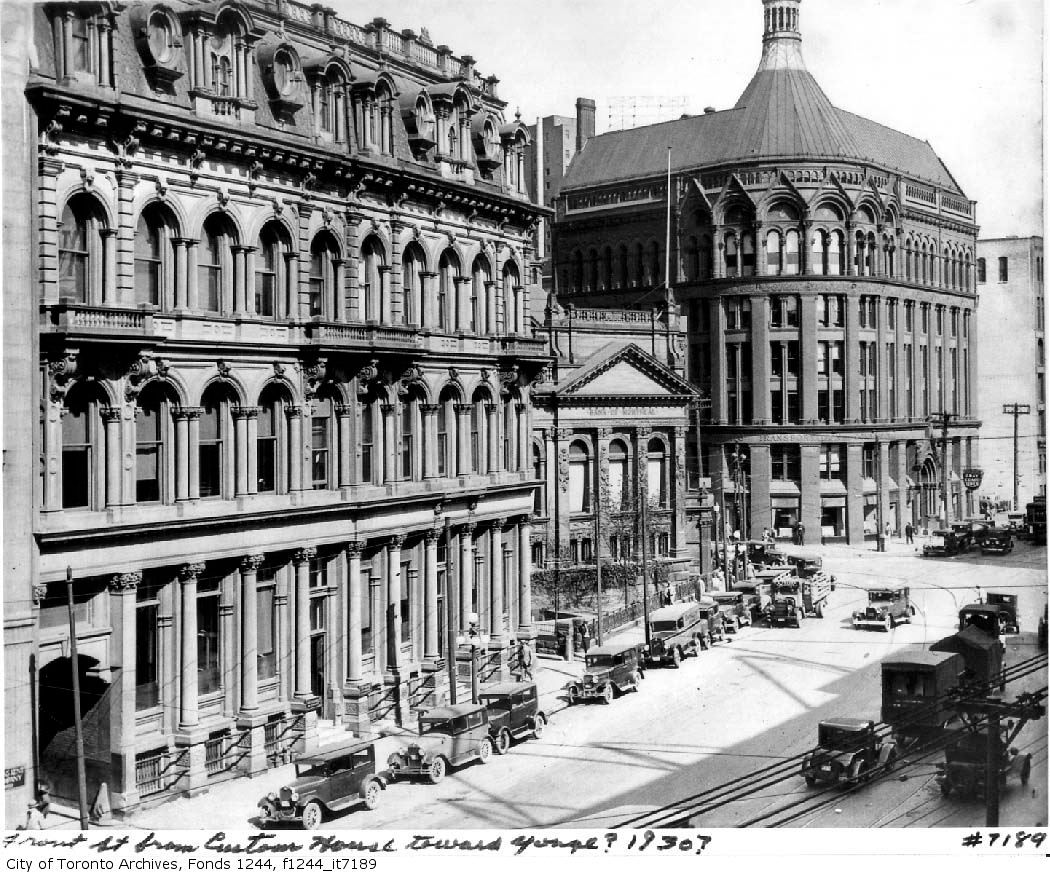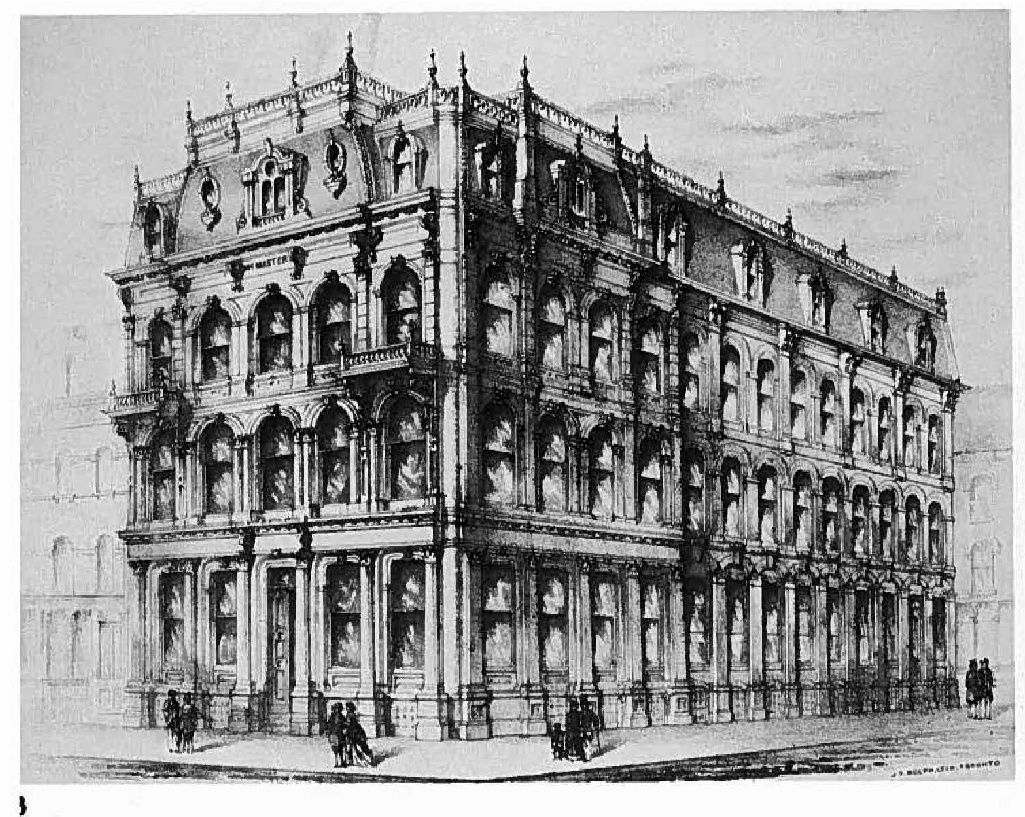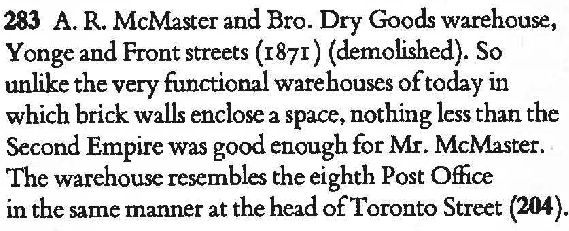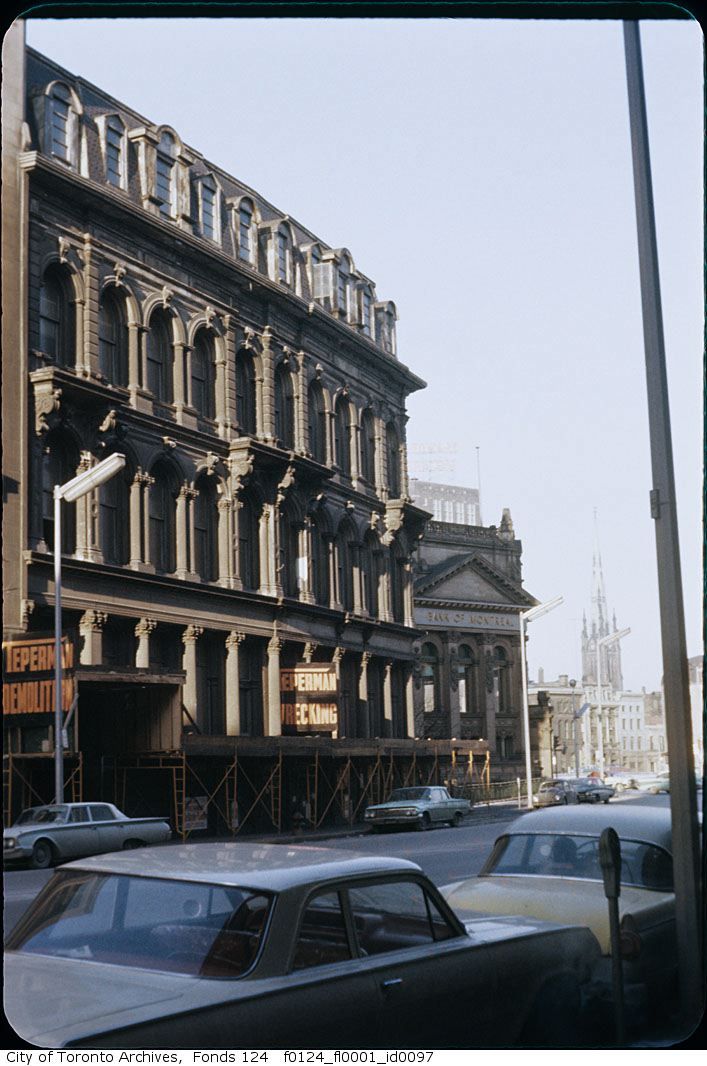thecharioteer
Senior Member
My god! What a come-down for poor Wilton Crescent! The more modern photo (from 1980s) of 247 Dundas East shows a building very similar to what is there now. (See Google Streetview). It was recently renovated yet again (the reno was still in process when the streetview photo was taken) and the 'shed' at the corner of Pembroke Street and Dundas East is now a restaurant.
Just found a beautiful 1862 map on my new favourite web-site (thank you, wwwebster): http://www.toronto.ca/archives/map_atlases.htm
Wilton Crescent formed the northern boundary of the Moss Park estate:
