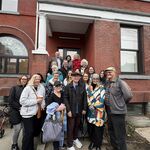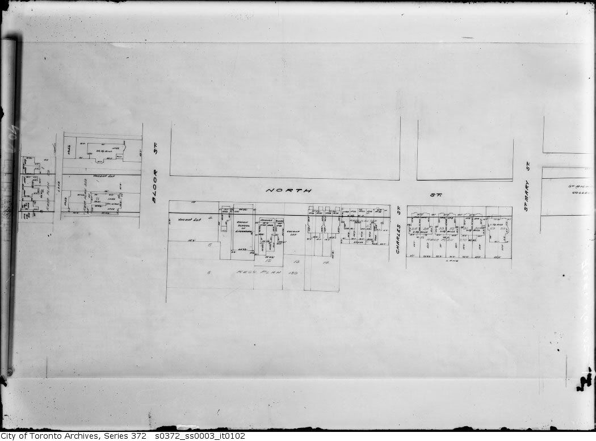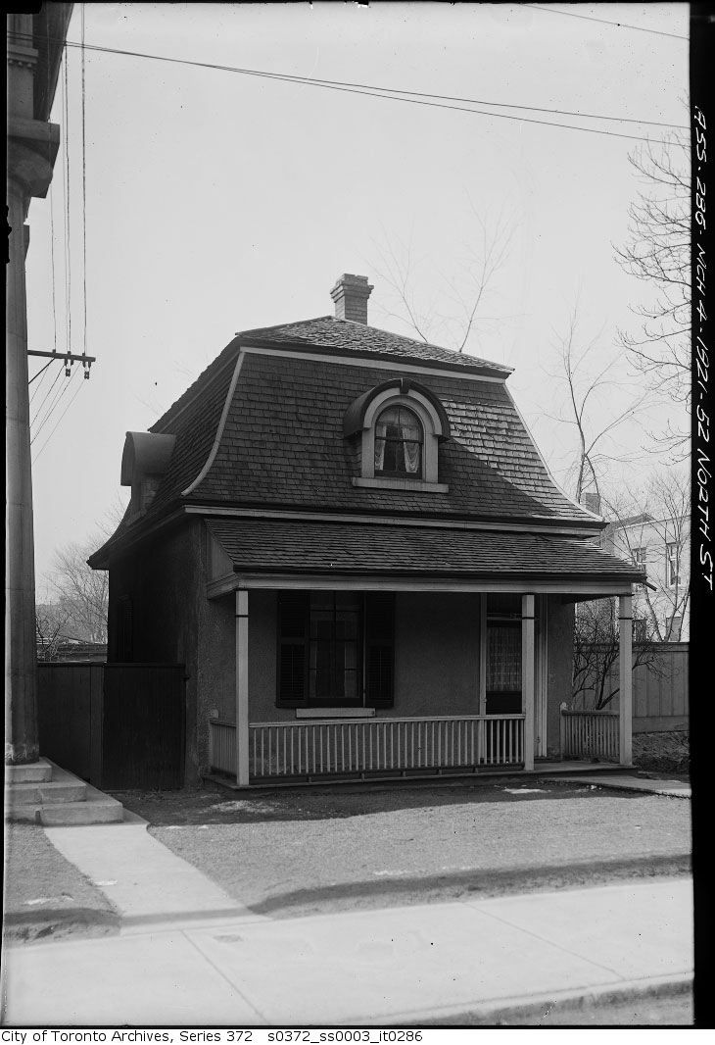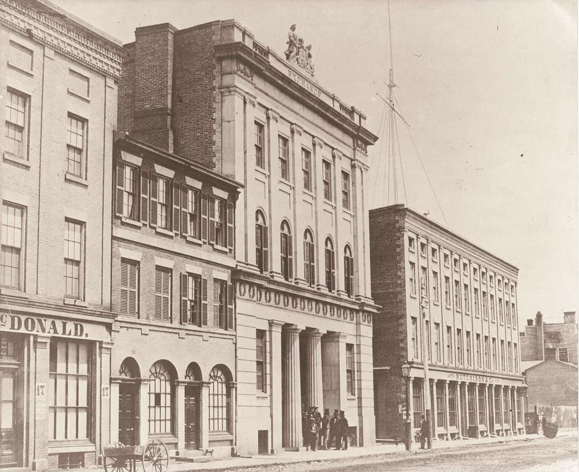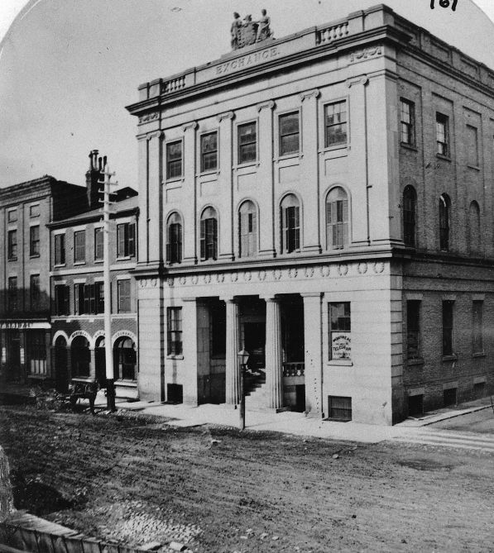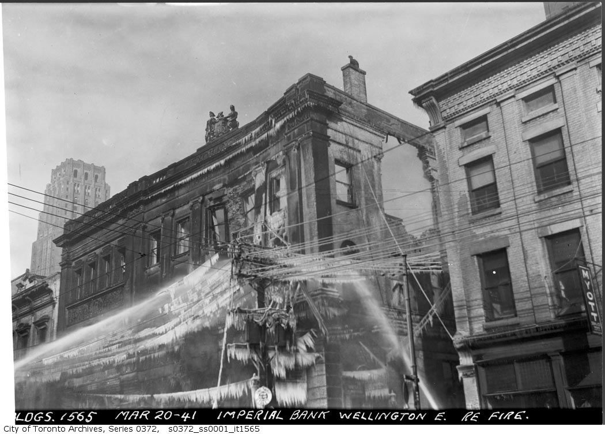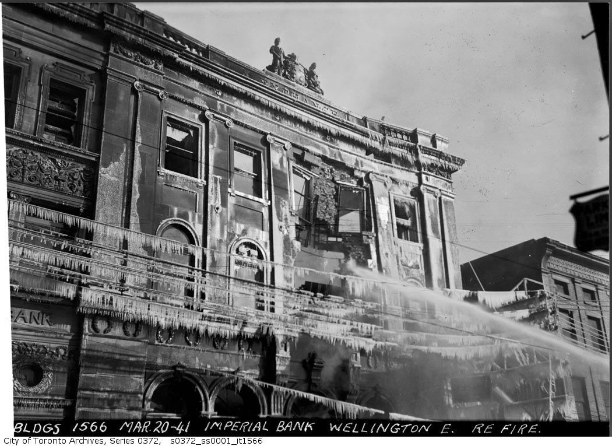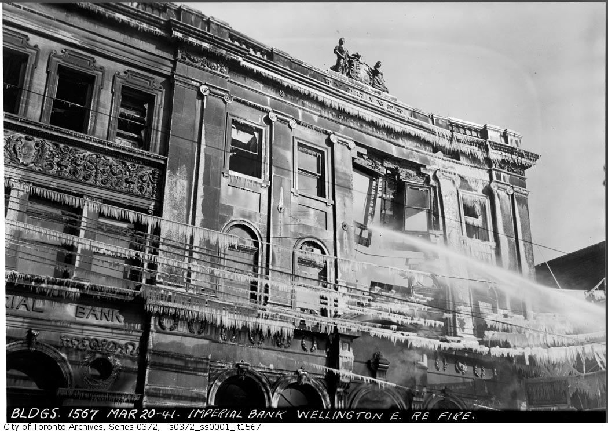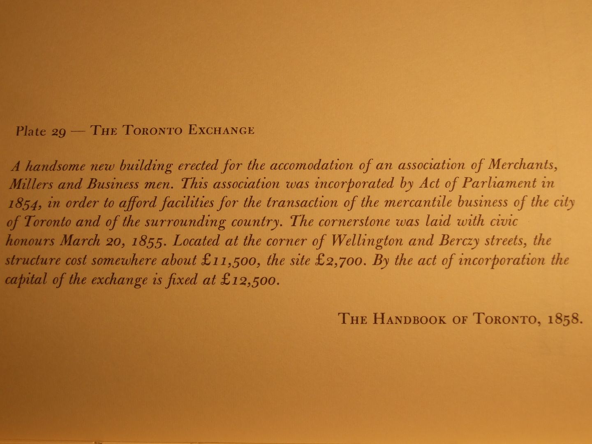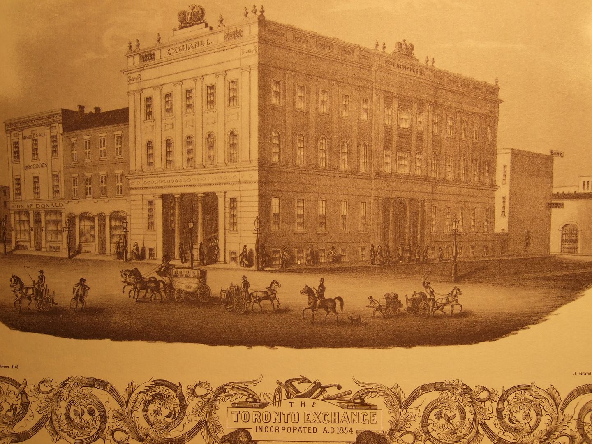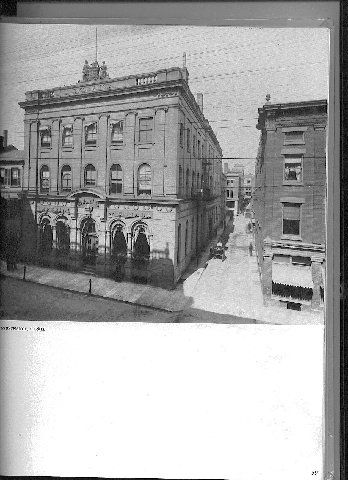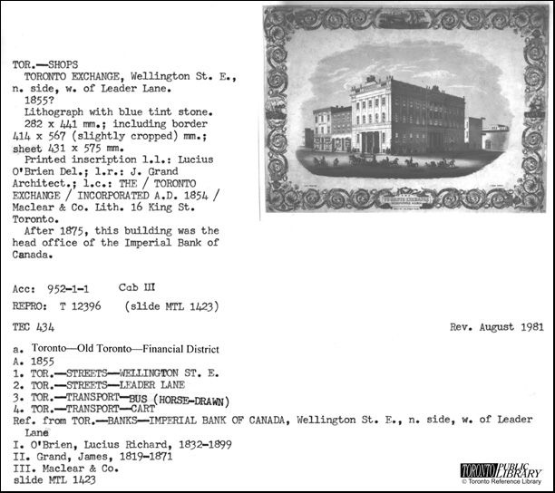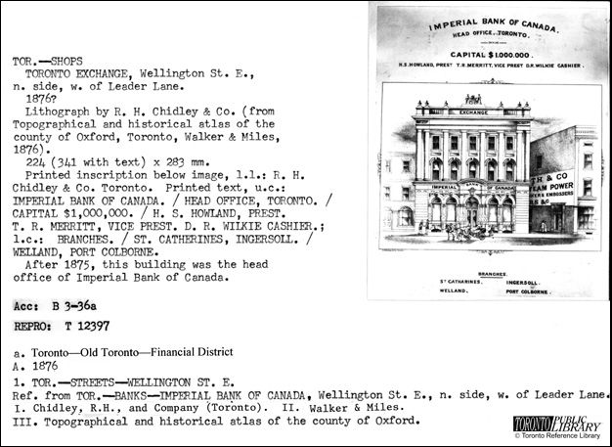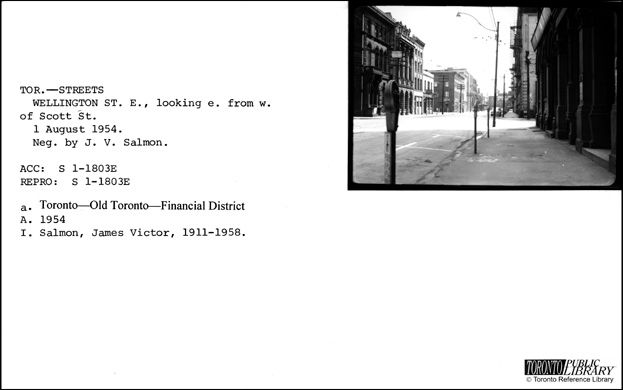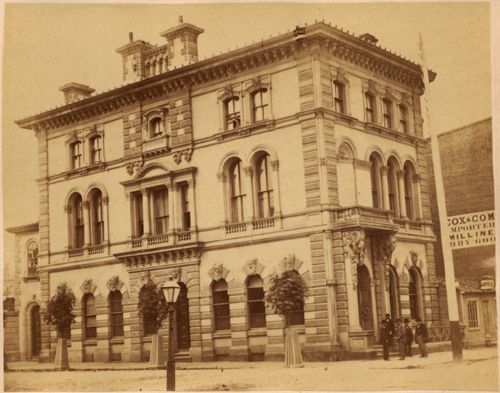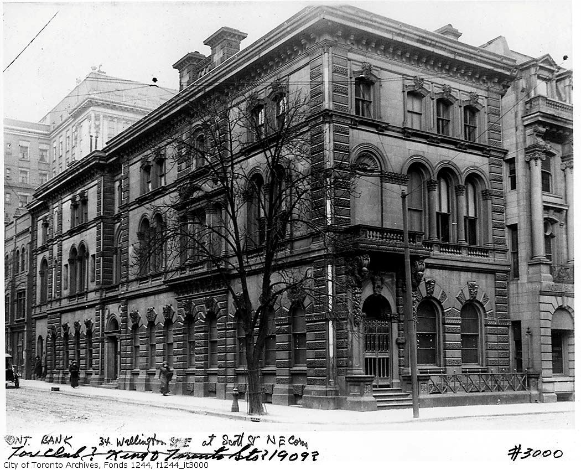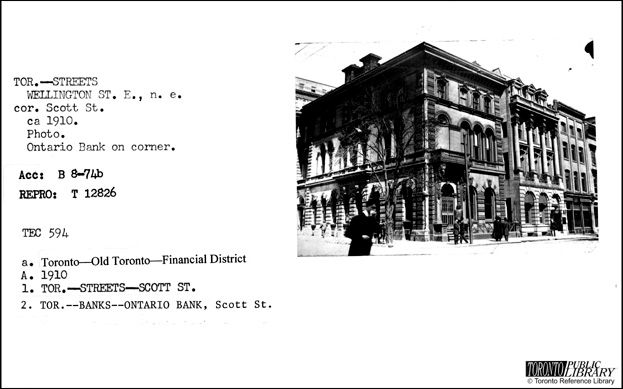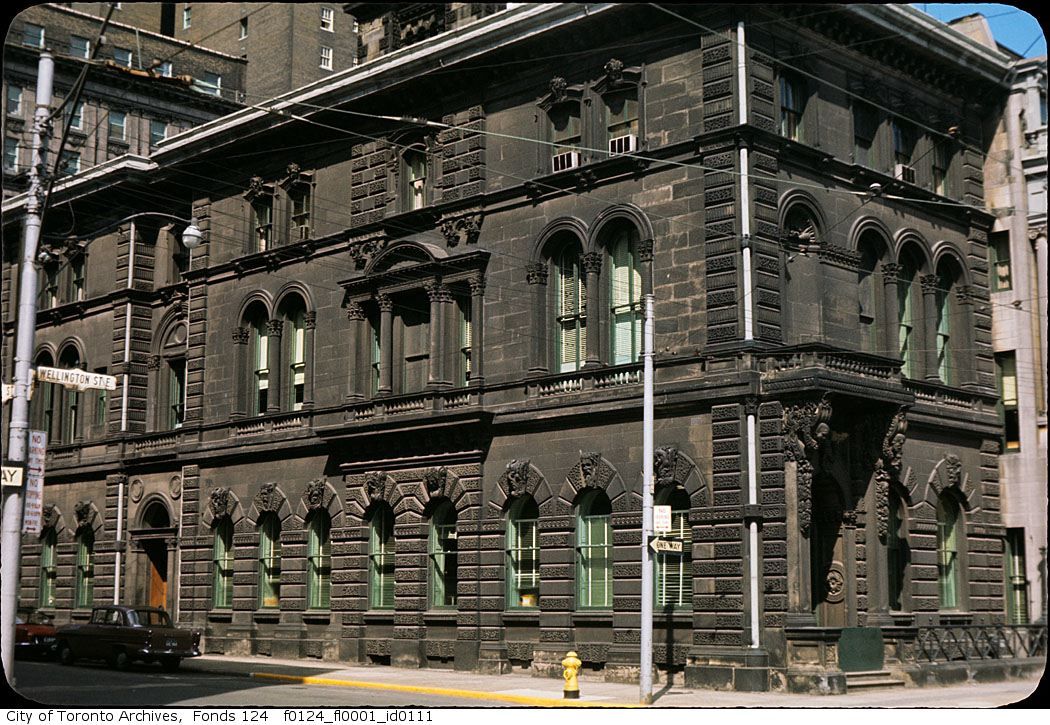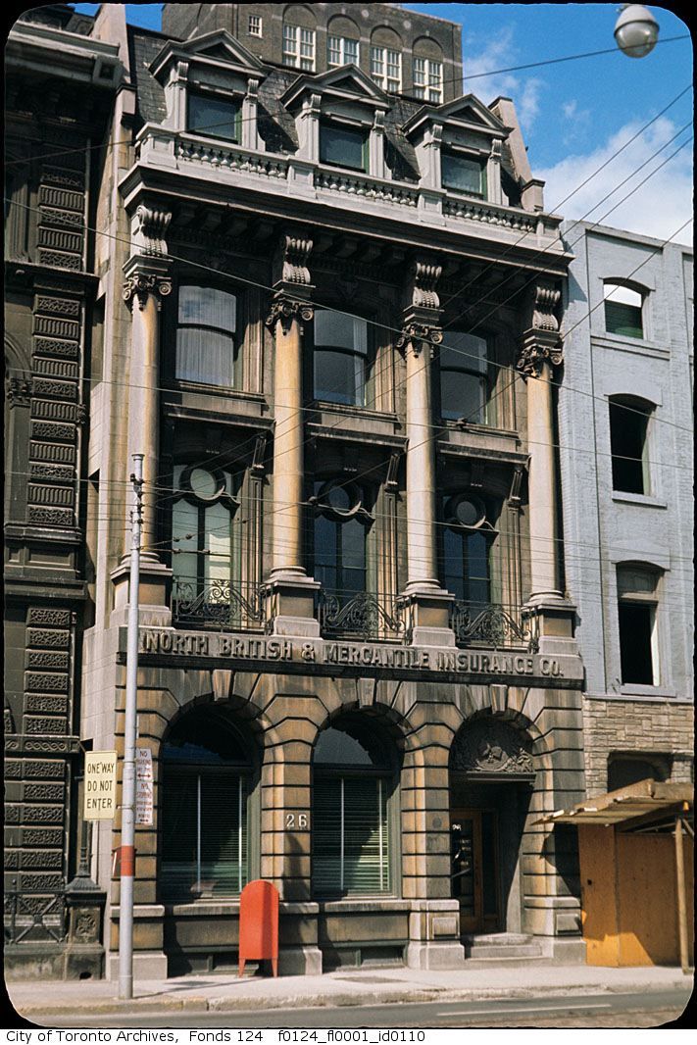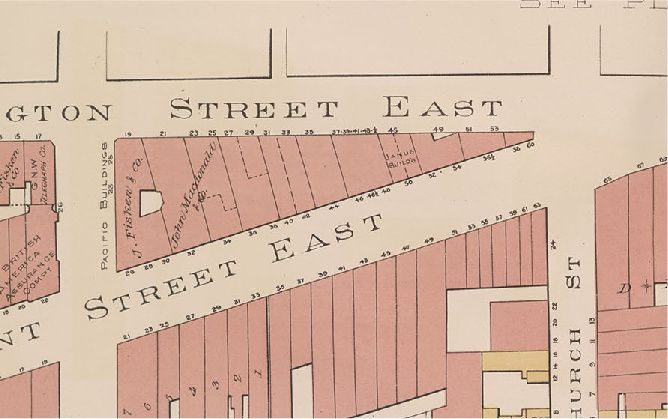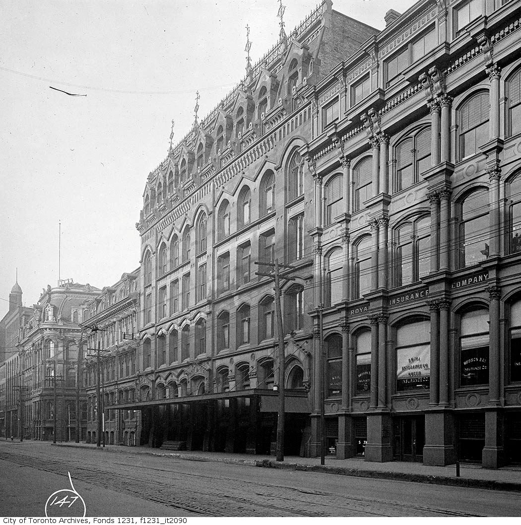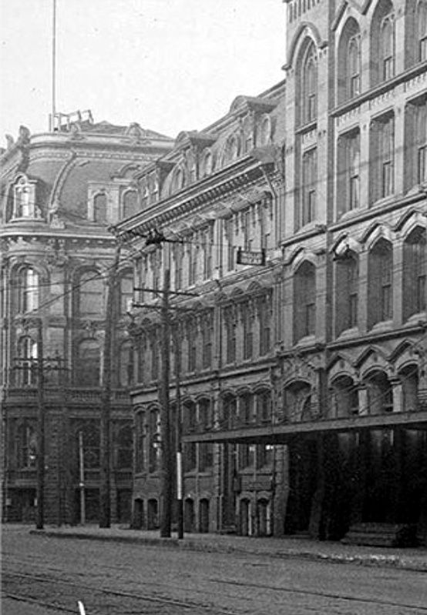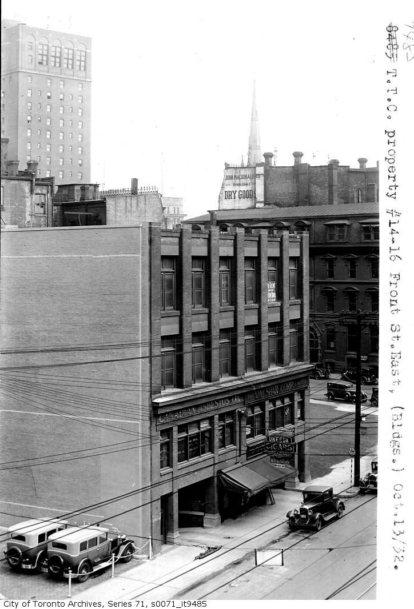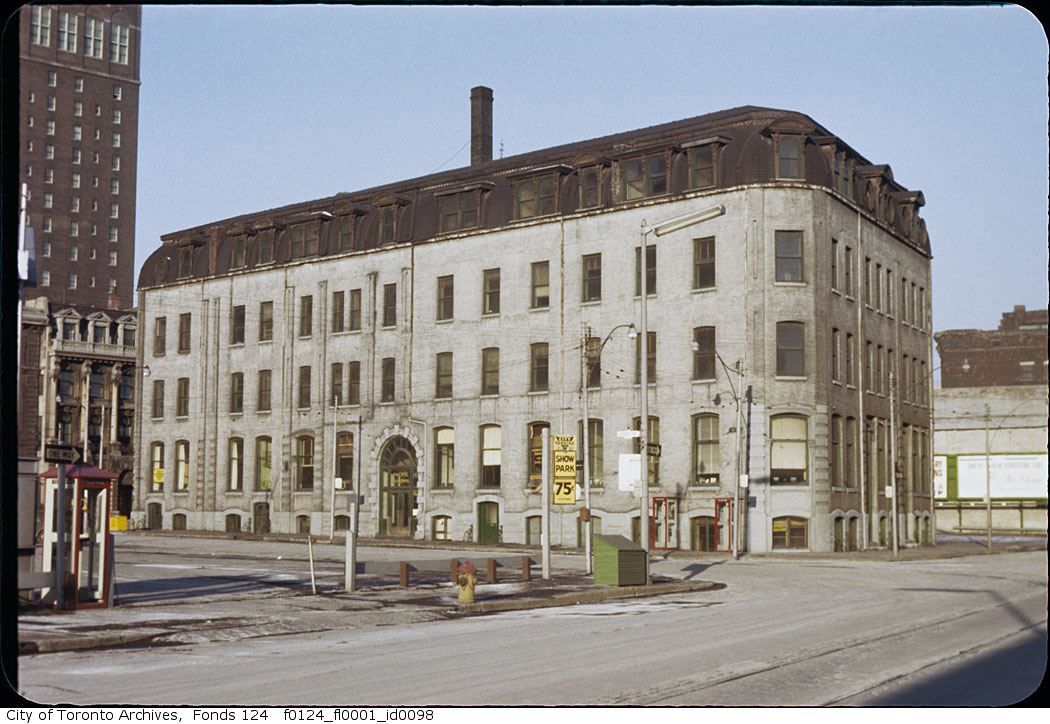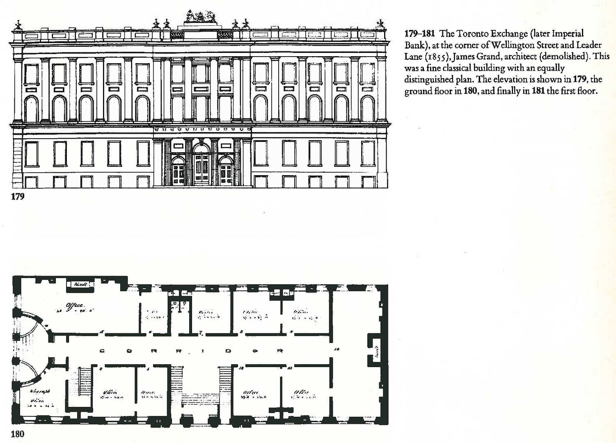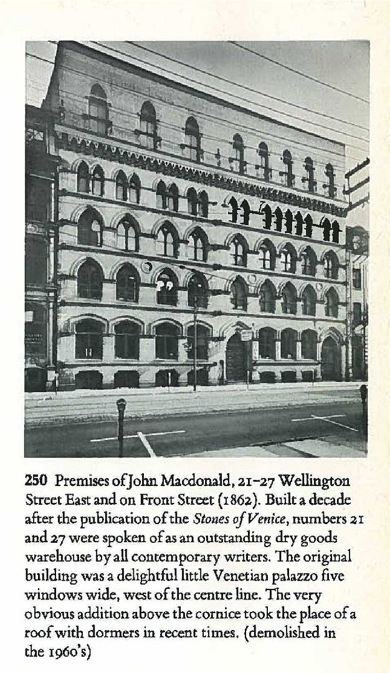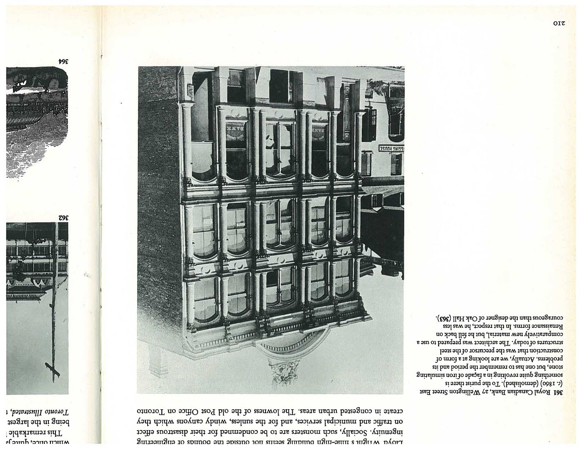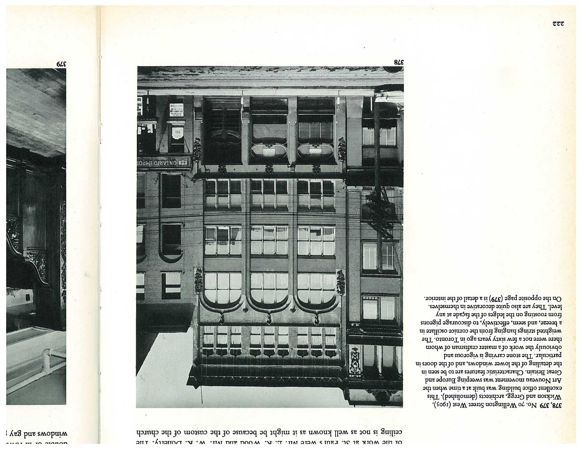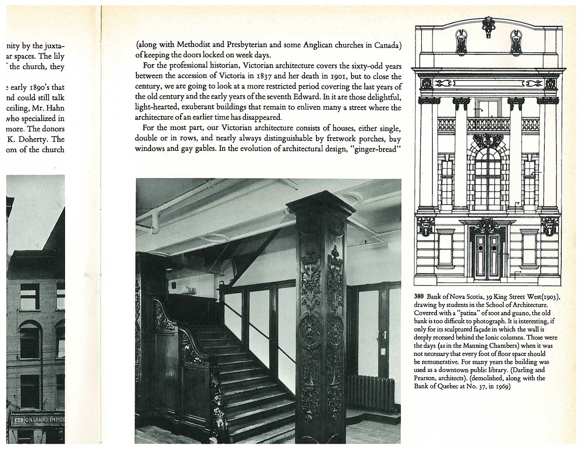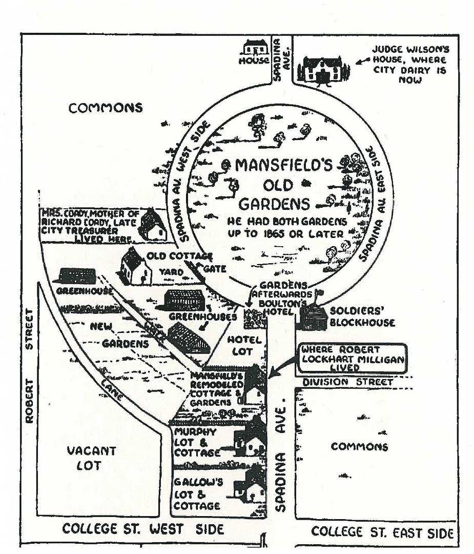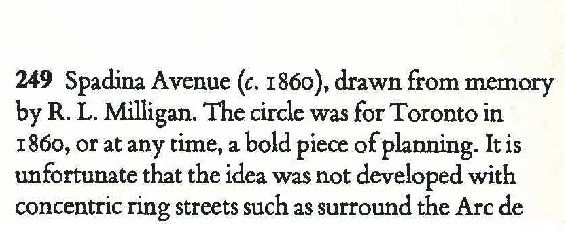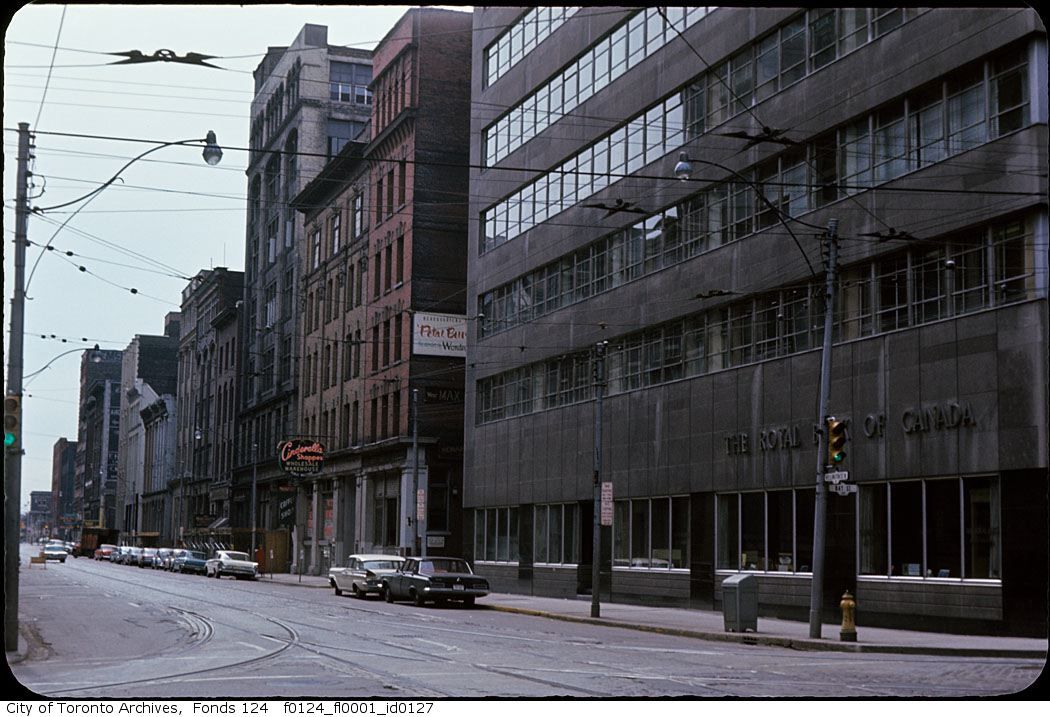thecharioteer
Senior Member
Here are a couple of interesting pictures of 38 1/2 North St, now Bay Street, just south of Bloor Street - apparently built in 1905 and designed by W.R. Mead - according to the City of Toronto Archives record. Here it is in about 1908 as the Margaret Eaton School of Literature and Expression:

By the 1930's it is Mosher's and had lost the ornate front, and some of the windows, but the building to the north (our right) was still there as well:

Does anyone have any other photos of this building? http://www.heritagetoronto.org/discover-toronto/photos?page=2 has some details, but I wonder what Msher's was... when the building was torn down, etc...
A good find of that rather sad picture of the portico-less school. I posted this pic and map last summer on the "Then and Now" thread along with this lovely description by Eric Arthur from Toronto No Mean City:
"Were it not for the so typical Toronto cottages on both side and the shabby Hydro pole, the central building might be the headquarters, somewhere in Asia Minor, of a mysterious and unrecorded cult. Anything more unlike a school for young girls could hardly be imagined. "Beauty and fitness" is, I am told, a loose translation of the motto on the architrave which must have been a source of bewilderment to taxi-drivers. Except for the Registry Building on Edward Street, this was the swan song of the Greek revival in Toronto."
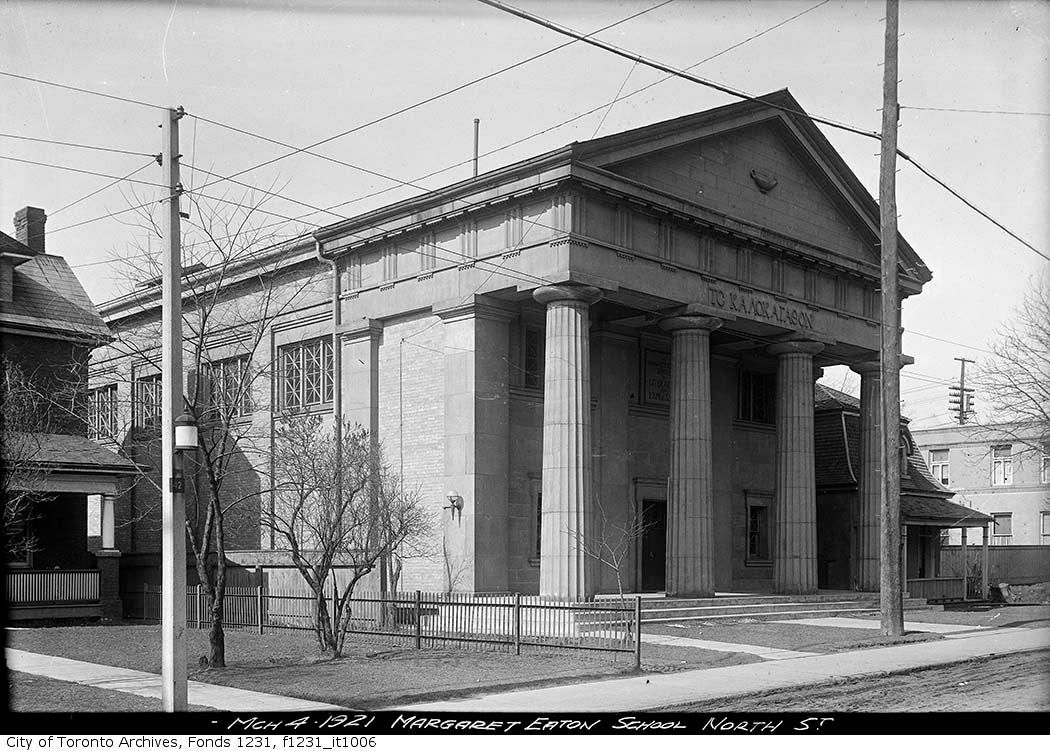
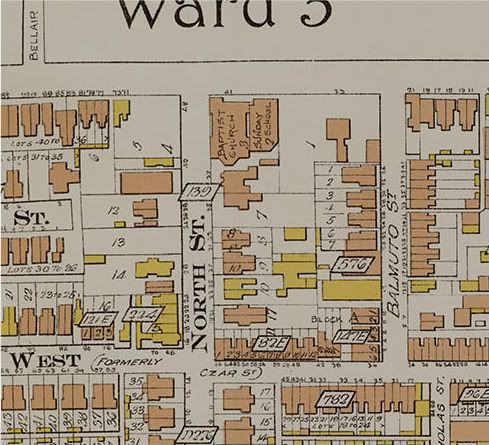
By 1931, it appears to be gone:
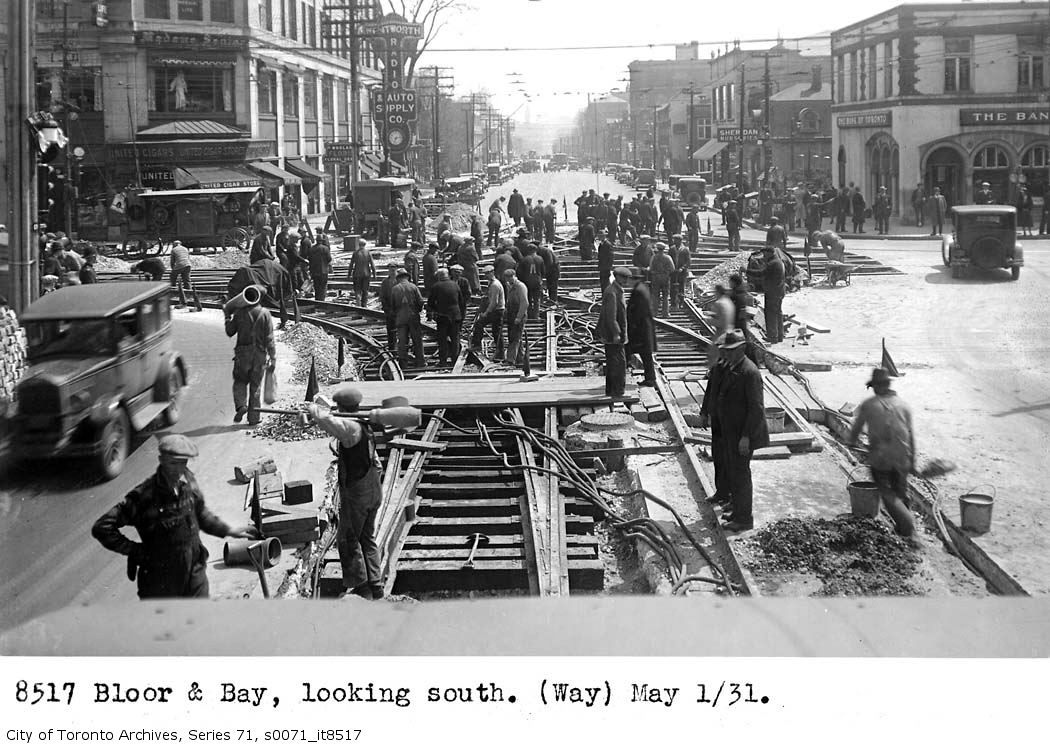
Last edited:
