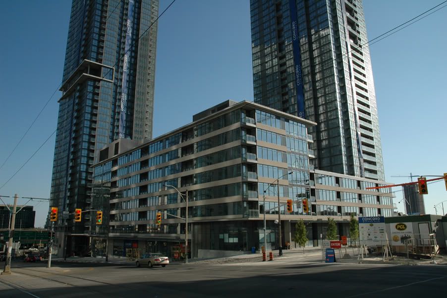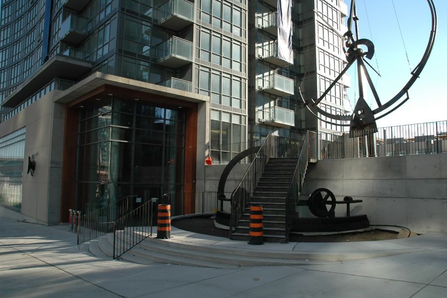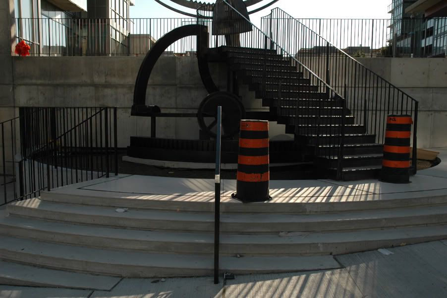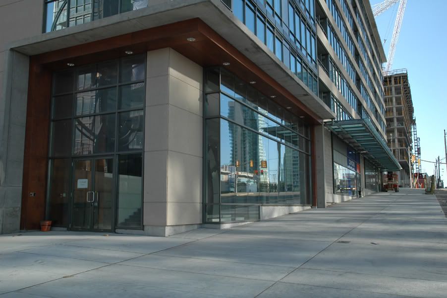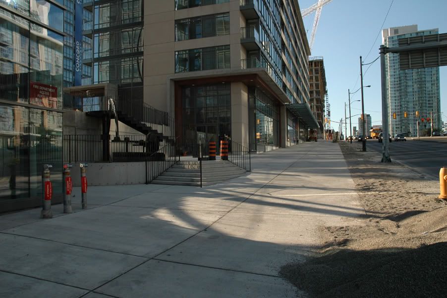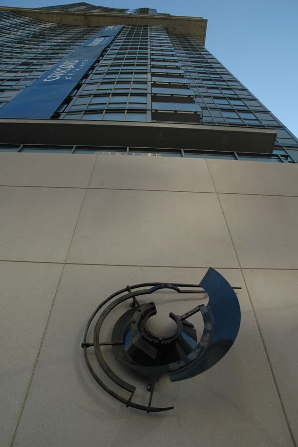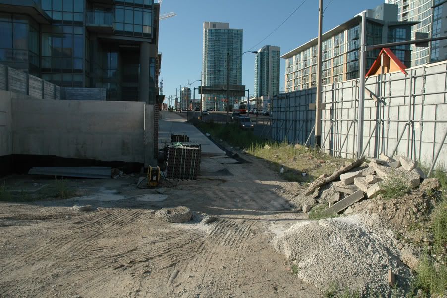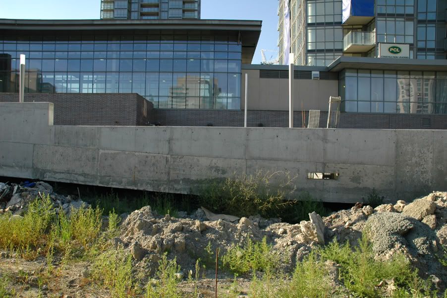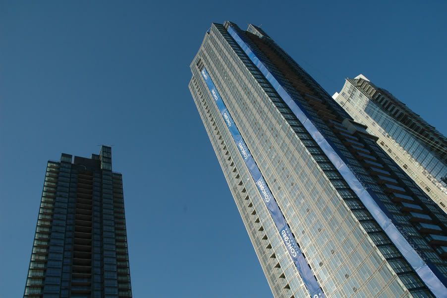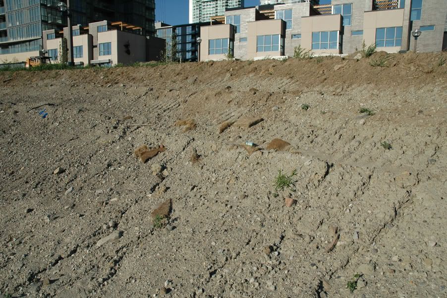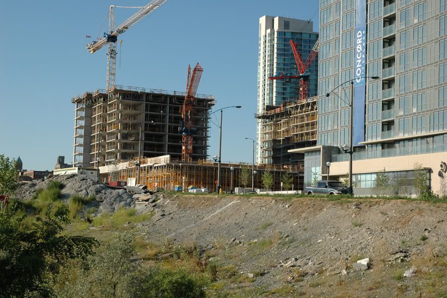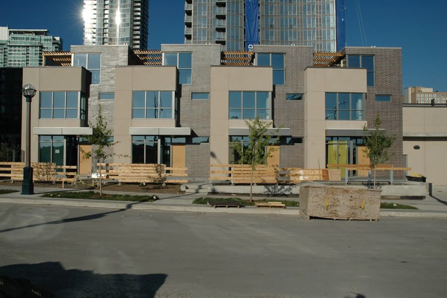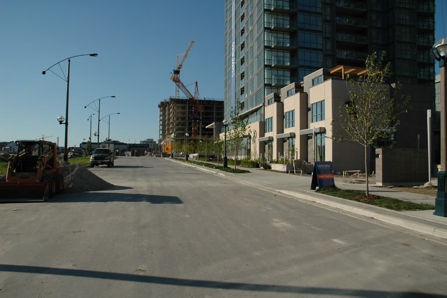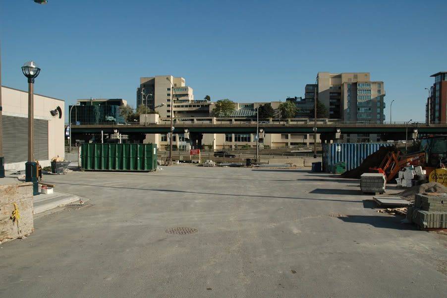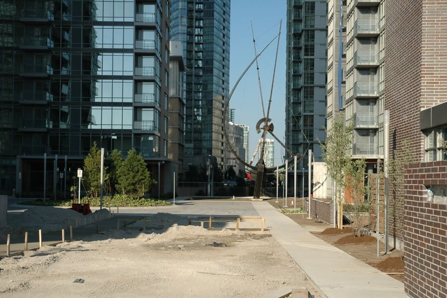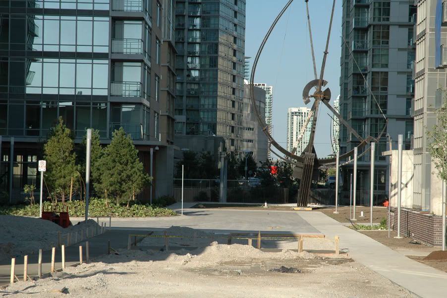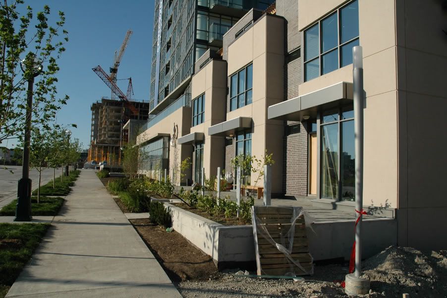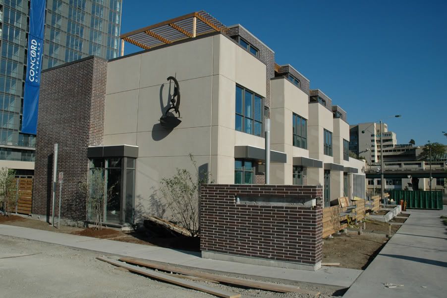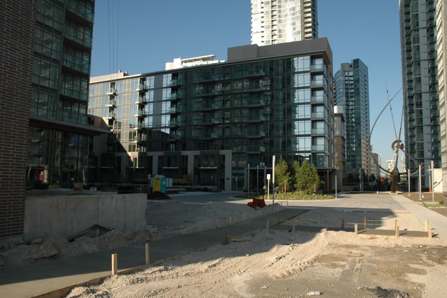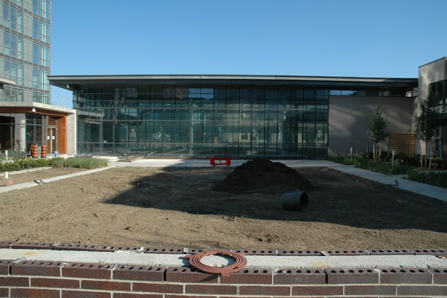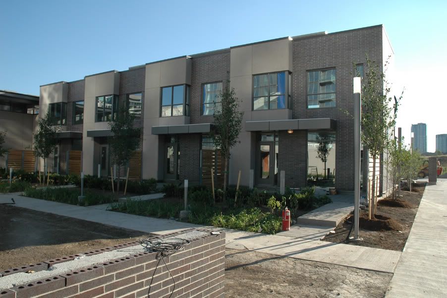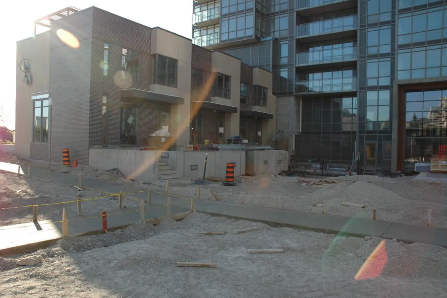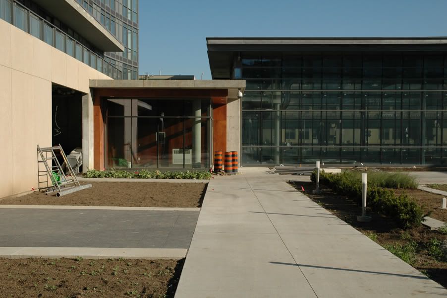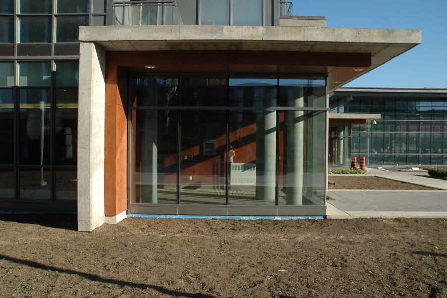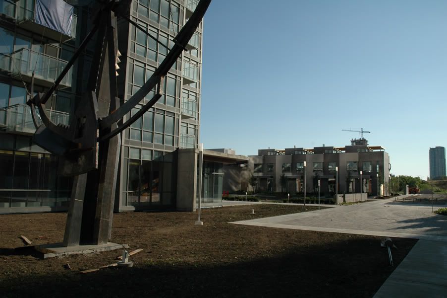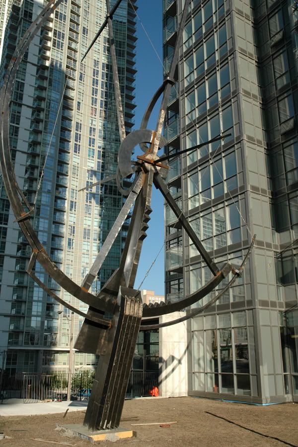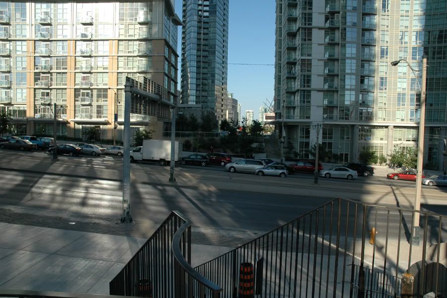From August the 3rd
New Stair, detail from Spadina. Opposite across Spadina from access stairs at HVE. Like them , it rises from the sidewalk to the drive-in courtyard that services the tower, complete with complimentary public art.
Streetscape...! Forming. Looking north up Spadina.
A bit o' applied art at the base of the tower....
Still rather rough at the bottom. A way to go before that linear park is all installed....
Between amenities and the Gardiner....
Creeping around unadmitted, looking up....
Around back....
A real pleasure to see this: looking into the drive in courtyard at WestOne, across Spadina to it's mirror image at HVE...very urban, outsize, impressive.
Townhomes to the left of me...
Townhomes to the right of me....(with a touch of decor)
Into the courtyard...
Amenities at the south end
Back of townhomes (south) from courtyard
Back of (north) townhomes....
Tower base at courtyard
Top of stairs, looking across Spadina at HVE.






