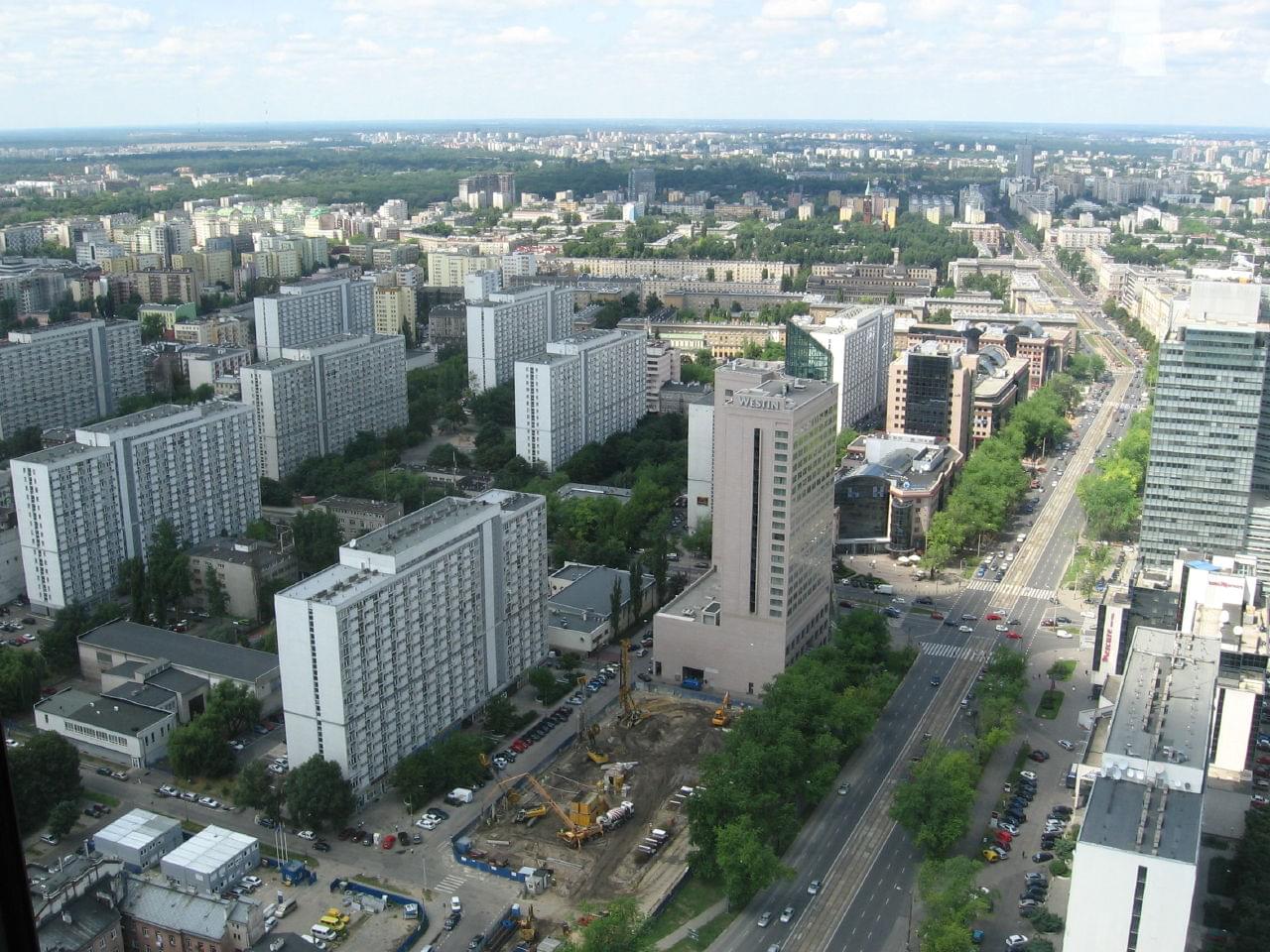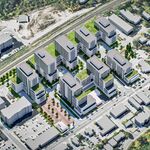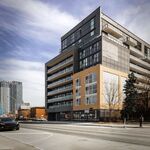H
Hydrogen
Guest
Hope they lay off the grey panelling after this.
March 21

Thanks! My tribute to one of the best sitcoms of all time. And yes, I know what MRF ended up standing forYou're right. But I guess some people do take them to heart and if the number 4, for example, brings on bad luck and you know many of your customers will boycott those floors then why not cater to what your market wants? I'm not saying it makes sense to me (superstitions) but I don't think it is a big deal.
Your cat story is sad, though.
Ps, love the name. Mr. F. (in best british woman's accent)
Wow, commie block.

Monotonous textures and colours, nearly identical design elements, cold, lifeless, imposing street presence. Luna will be more of the same. The rectangular thing was entirely your idea -- thanks for that. I'm looking forward to the park, which should make it look a lot less dreary, at least from the opposite side.Huh? Just because a building is rectangular does not make it a "commie block". True commie blocks were noted for their poor construction and cooky-cutter design, neither of which applies to this building. Here are some genuine "commie blocks" from Warsaw:
Bill
To echo the sentiments about the street and sidewalk treatment at CityPlace, I feel the city missed a huge opportunity here. Concord Pacific has done a magnificent job in Vancouver job of adding excellent ground treatment though plants, trees, fountains, sidewalks, street furniture and proper density for the water front. I know that much of this has to do with Vancouver's design panel which engaged in a series of density-based tradeoffs to achieve this. I would not advocate for an identical treatment here as Toronto is a far more urban city. I think the CityPlace development, in which I think the towers are largely successful and of high quality, would have benefitted greatly from a much grittier, denser treatment of the surrounding area. an extension of the grid, smaller blocks and many more townhouses, and small retail spaces while retaining the tall condo towers. This would have been an extension of the neighbourhood to the north of it. In Vancouver they did this by aligning with the grittier Yaletown neighbourhood, with lots of brick close to it, then more glass as you approach the waterfront. Unfortunately right now CityPlace looks like a lot of glittering condo towers in a landscape of anonymous emptiness.
Honestly, that looks more humane than the megascraper part of Dubai...Huh? Just because a building is rectangular does not make it a "commie block". True commie blocks were noted for their poor construction and cooky-cutter design, neither of which applies to this building. Here are some genuine "commie blocks" from Warsaw:

Bill




