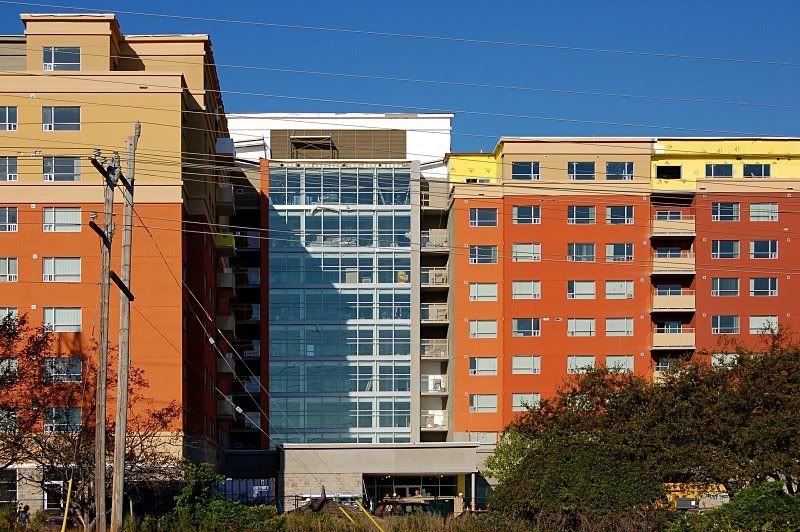Well, that Jarvis project is close enough to this 50 Gerrard one that 50 Gerrard looks that much worse in comparison.
Developers should be required to hire architects when constructing buildings.
42
Developers should be required to hire architects when constructing buildings.
42







