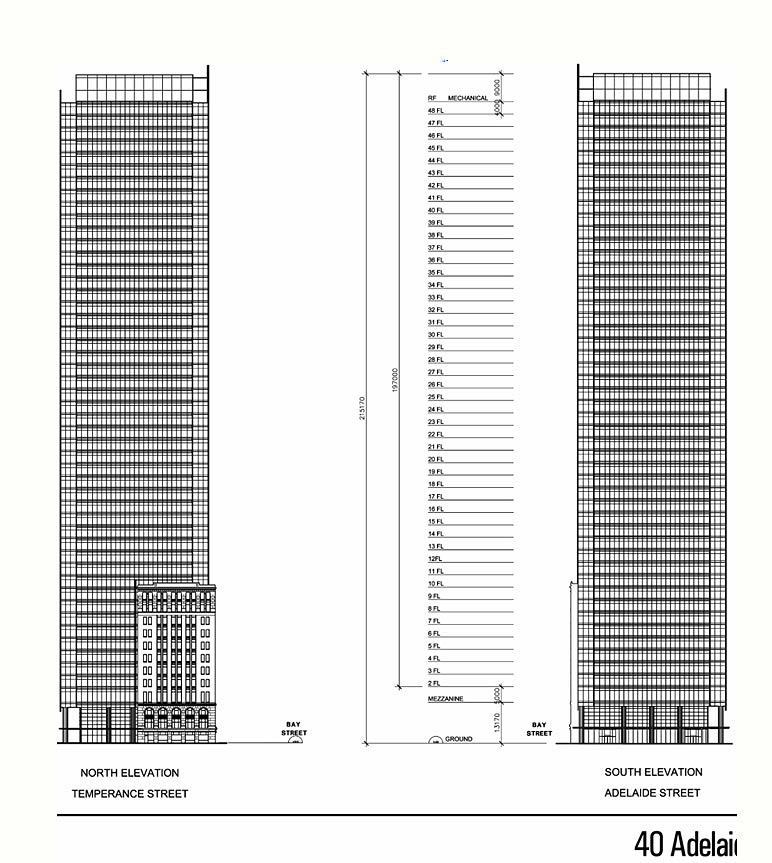paul451
New Member
I past the site last night and they were raising a part of the central forms.
They are going to have to jack the crane up yet again, Once the level that is currently getting prepared is poured the crane will be basically touching forms.
They are going to have to jack the crane up yet again, Once the level that is currently getting prepared is poured the crane will be basically touching forms.






