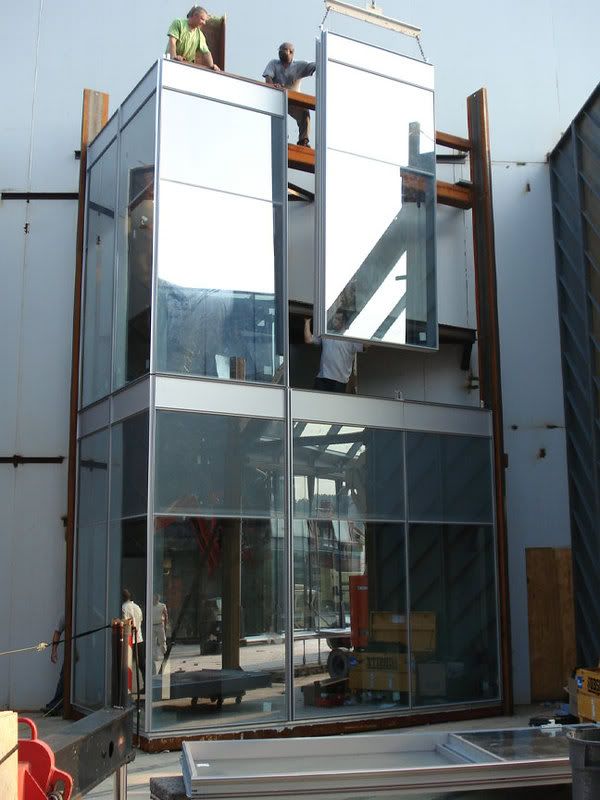drum118
Superstar
Tarp will be use to keep the hot air in so worker can work without there heavy coats on. Allows for better production and do internal building while waiting for the current wall.
You can hear the heaters working when you walk by the place even on the opposite side of Bay today.
You can hear the heaters working when you walk by the place even on the opposite side of Bay today.






