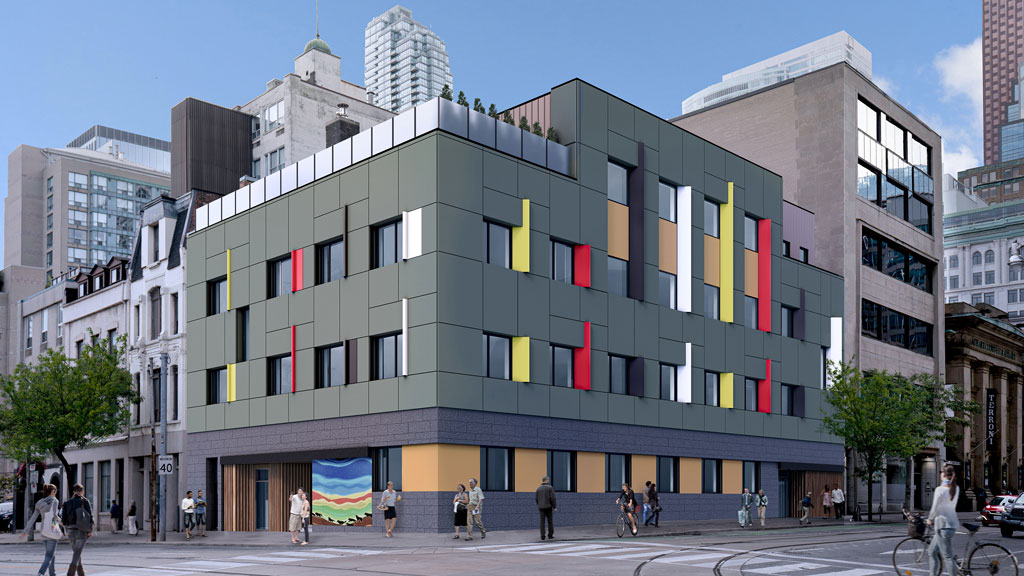The three-storey building, owned by the City of Toronto, is currently being used as a women’s resource centre which is in the process of being relocated to 233 Carlton St. The relocation is expected to occur in late 2022. The building will then be renovated for use as an Indigenous (First Nations, Inuit, Métis) men’s shelter.
The facility will be converted to a 75-bed shelter operated by Native Men’s Residence (Na-Me-Res), which has a long history of providing shelter, housing, health and social supports to Indigenous men.
The project is in the design development stage. The building will undergo exterior and interior renovations, with the most noticeable change being a modernization of the building’s exterior, said Lewis.
The building used to house the York County and Metro Toronto offices. The new exterior, designed by Hilditch Architect, has a dual purpose – to improve energy efficiency and to make the building more welcoming for the Indigenous community.
It will include over cladding with aluminum and colours of the medicine wheel – red, yellow, black and white – to reflect Indigenous culture.
“The over cladding is necessary for that building to be able to achieve the net-zero greenhouse gas emissions and to support efforts to make the site more welcoming to Indigenous people,” Lewis explained.
“On the building’s outside façade the existing limestone is also reminiscent of the façades used in a number of residential school buildings. It makes it outwardly unfriendly to Indigenous residents and users of Na-Me-Res service. In order for the space to promote Indigenous culture and safety the exterior must change to reflect the new purpose of the building as well as the spirit and values of truth and reconciliation.”
--------
As part of the renovations, the entrance to the site will be changed from Adelaide Street to Church Street and the main entrance will be moved to the east. The “eastern doorway” is significant in many Indigenous cultures as the door we enter when we are born in this world.
Both of the entrances on the east and north will have cedar wood, one of the four sacred medicines, near the entrances.
It also includes converting the existing third floor interior space into an infilled fourth floor without raising the height of the building. There will also be a rooftop terrace and a new elevator will be added to provide access to all floors.
--------
The building is designated under the Ontario Heritage Act and is classified as a non-contributing building in the Heritage Conservation District.
“A non-contributing property, it is described in the plan, as one of the properties from the post-World War II era that supports and enhances the district’s physical value through their contextual sensitive use of materials massing and articulation,” Lewis noted.
“In light of the contributing nature this building has towards heritage and in line with the recommendations made to the heritage board, work will be completed to ensure there is limited damage to the underlying brick and that the cladding can be reversible if needed in the future.”
The project is anticipated to be completed in 2024. Public consultations and engagement are planned for later this year.

 www.toronto.ca
www.toronto.ca

 toronto.webex.com
toronto.webex.com
 : (if the password field isn’t filled, enter 67Adelaide!)
: (if the password field isn’t filled, enter 67Adelaide!)






