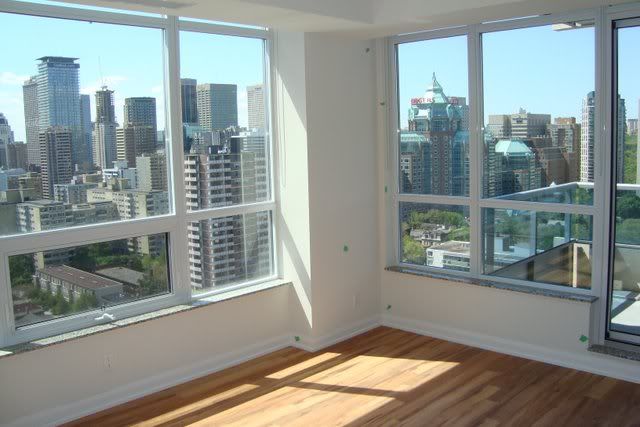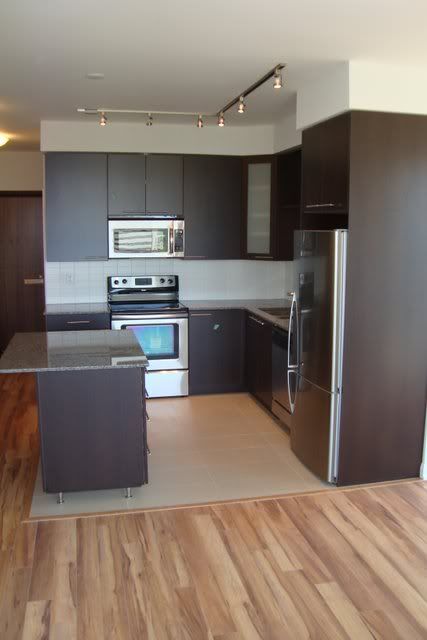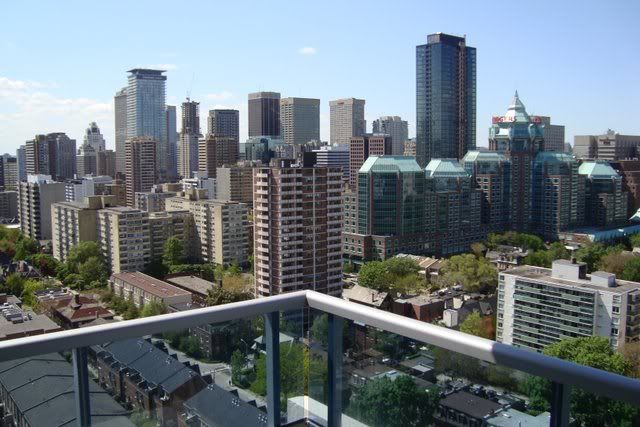Solaris
Senior Member
that pipe is probably a floor drain needed for the terrace above ... very unfortunate for your unit below ~
otherwise ... you unit looks great !!
otherwise ... you unit looks great !!
PDI tmr, very excited. I don't see the blinds being installed thou. I guess it'll only be done by closing.
I have got a question for those of you who had moved in. What were you told about receiving mail? We were told that we'll have to redirect our mail to a Post Office?!
Don't forget to take pics! I'll have to ask about mail...I still have it going to my old place.












^Yeah, I prefer that look Martin, light wood floors and tile in the kitchen area. The white finished ceiling brightens it up as well. The main feature I don't like is the kitchen counter tops. I prefer a white Corian countertop and white cabinets with a green back splash and painted (cream perhaps?) appliances.