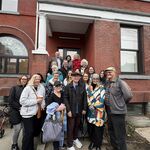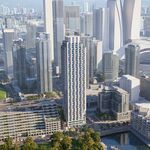I just read a blurb in today's Now Magazine stating that the Queen West Preservation Board has approved this condo, at 5 stories. Looks like it's going ahead--sales launch soon?
http://www.nowtoronto.com/news/story.cfm?content=174261
Emporis says it's by Robert Chang Architect Inc, the studio behind the nice-looking Rezen Condo.
More info from a 1 Feb 2008 Adam Vaughan newsletter:
http://theara.org/minutes_docs/VaughanE Newsletter - 2007 02 01.pdf
226 Queen Street West
This property is located at the northwest corner of Queen Street West at McCaul Street. The
structure’s current occupant is a convenience store and Subway Restaurant on the ground level
with additional retail in the basement.
The proposed structure would require the demolition of the current building followed by the
erection of a five-storey mixed-used development. The new structure would house a sole retail
component on the ground and second levels, followed by office space on the third and fourth,
and finally a single residential penthouse on the fifth floor.
According to the architect, Robert Chang, the structure’s façade would be composed primarily of
glass with a cornice which replicates those on surrounding structures. The building would be
pulled back starting on the fourth floor in an attempt to achieve a scale of the structure that is
consistent with the surrounding neighbourhood. Chang has stated that the brick used in the
building would be similar to the materials used in the Four Seasons Center for Performing Arts.
Several residents expressed support for the building. There were a few suggestions made by local residents, including relocating the entrance of the main-floor retail unit away from the Queen-McCaul corner to improve
pedestrian flow and prevent conflicts on the corner. The architect has agreed to take this suggestion and move the door to the center of the Queen Street façade. I have been approached to look into widening the
sidewalk along McCaul Street to help with congestion. Another concern stated by residents was the use of stone on the ground level and the difficulty of removing graffiti from these materials. After the meeting, the architect
responded that they would incorporate plantings along the McCaul Street façade to prevent graffiti.





