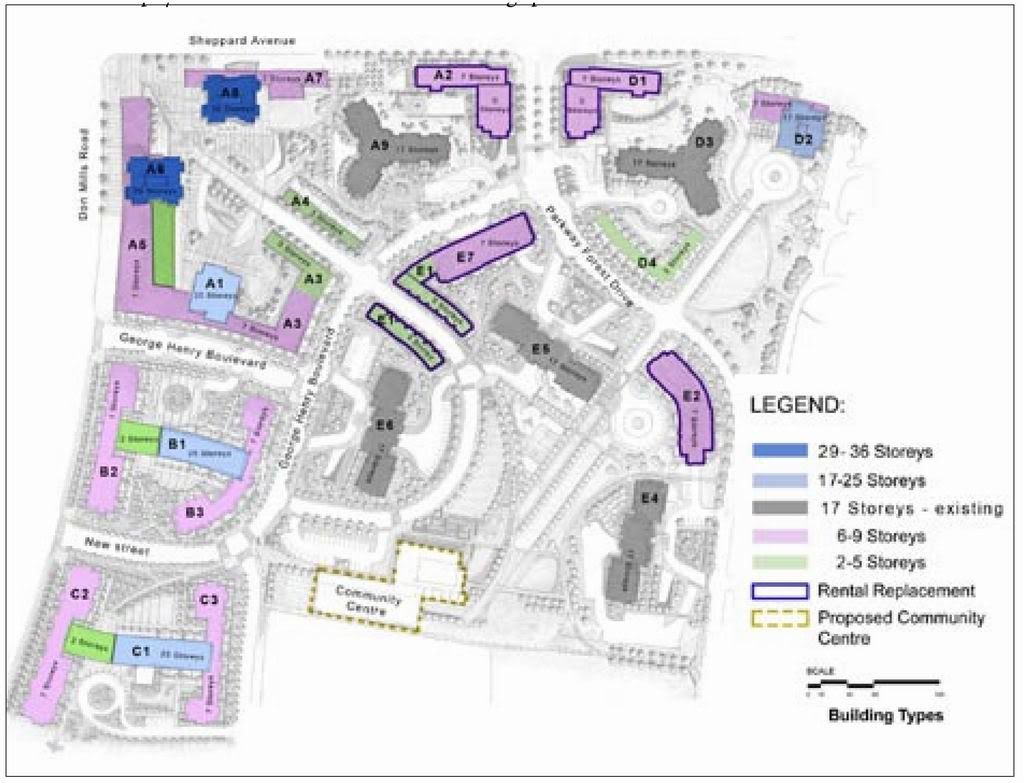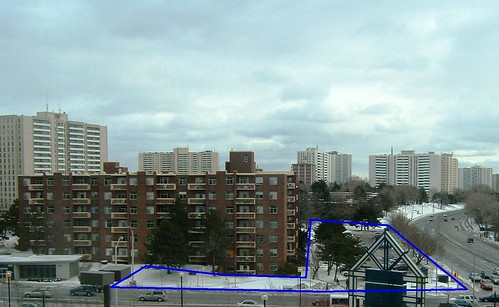Solaris
Senior Member
Community Masterplan

"Parkway Forest Redevelopment Urban Design Guidelines" provides loads of information: http://www.toronto.ca/legdocs/mmis/2007/ny/bgrd/backgroundfile-4953.pdf
City Planning final approval staff report (June 2007) is very informative as well for those considering a unit in this development: http://www.toronto.ca/legdocs/mmis/2007/ny/bgrd/backgroundfile-4691.pdf

"Parkway Forest Redevelopment Urban Design Guidelines" provides loads of information: http://www.toronto.ca/legdocs/mmis/2007/ny/bgrd/backgroundfile-4953.pdf
City Planning final approval staff report (June 2007) is very informative as well for those considering a unit in this development: http://www.toronto.ca/legdocs/mmis/2007/ny/bgrd/backgroundfile-4691.pdf

















