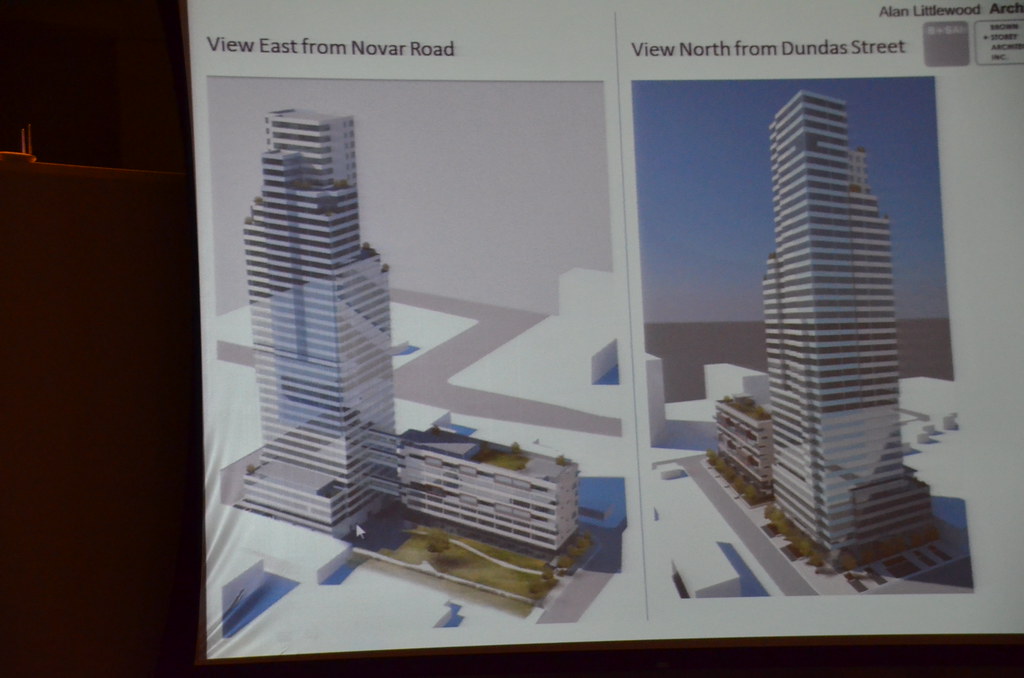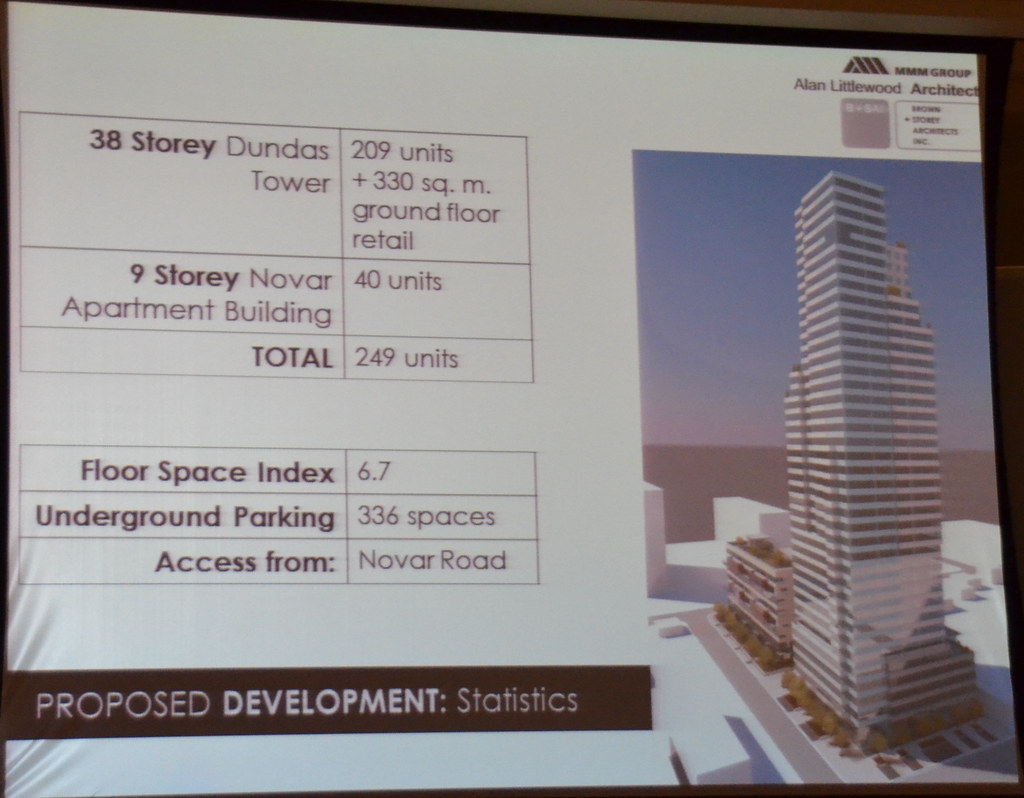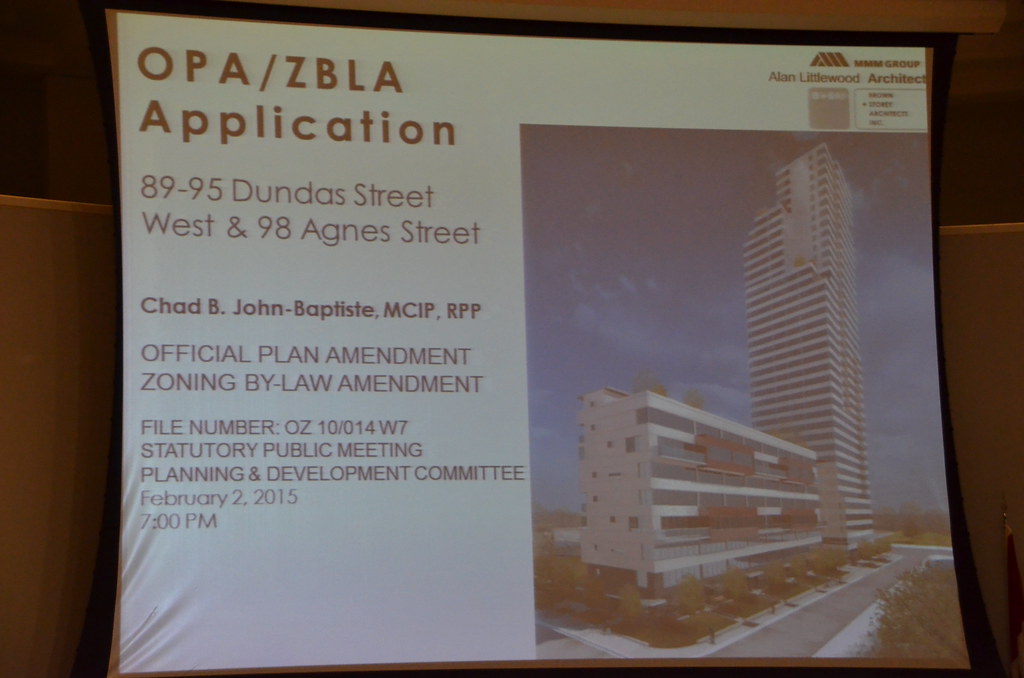Jasonzed
Senior Member
First posted by YYZer on SSC.
We can adjust the heading when more information is known.
This is an excellent location that's ripe for redevelopment. In due time, redevelopment will extend to Hurontario and Dundas and further eastward extending MCC's grasp. It's a short walk to the GO, parks, MCC among other things.
Across the street, where an old office building once stood, they are building an18s apartment building with ground level retail and a number of compact urban townhouses.
http://www.mississauga.ca/file/COM/OZ10_014W7_.pdf
Z 10/014 W7 - Gallery Developments Inc. and Town Cliff Development Corp. 89-95 Dundas Street West and 98 Agnes Street: The land owner at 89-95 Dundas Street West and 98 Agnes Street has applied to the City to permit 252 apartment units in a 37-storey mixed use building, with ground-level retail fronting onto Dundas Street West, and an 8-storey residential building.
Last Modified: March 01, 2011
This is to inform you that the land owner at 89 – 95 Dundas Street West and 98 Agnes Street, North side of
Dundas Street West, East of Novar Road has applied to the City to permit 252 apartment units in a 37-storey
mixed use building, with ground-level retail fronting onto Dundas Street West, and an 8-storey residential
building. Below is a short description of the application. The City will be processing the application as required
by the Provincial Planning Act and we would welcome any comments you may have.
Proposal:
• This proposal will require an amendment to the
Mississauga Plan Policies for the Cooksville
District from "Residential High Density II" and
“Mainstreet Retail Commercial” to "Mainstreet
Retail Commercial";
• An amendment to the Mississauga Official Plan
(new Official Plan) which designates the subject
property "Residential High Density" and "Mixed
Use", will be required to implement the current
proposal;
• To change the zoning for the subject lands from
"D1" (Development) and “C4” (Mainstreet
Commercial) to "C4-Exception" (Mainstreet
Commercial).
The following studies/information were submitted in
support of the application:
• Context Plan and Site Plan
• Floor Plans and Parking Plans
• Project Views, Elevation Plans, Building Sections
• Landscape Plan
• Planning Rationale Report
• Block Study
• Shadow Study
• Arborist Report/Tree Inventory Plan
• Qualitative Pedestrian Wind Assessment
• Parking Justification Letter
• Transportation Impact Study
• Noise Impact Study
• Functional Servicing Report
• Phase I Environmental Site Assessment
• Draft Official Plan Amendment
• Draft Zoning By-law Amendment
We can adjust the heading when more information is known.
This is an excellent location that's ripe for redevelopment. In due time, redevelopment will extend to Hurontario and Dundas and further eastward extending MCC's grasp. It's a short walk to the GO, parks, MCC among other things.
Across the street, where an old office building once stood, they are building an18s apartment building with ground level retail and a number of compact urban townhouses.
http://www.mississauga.ca/file/COM/OZ10_014W7_.pdf
Z 10/014 W7 - Gallery Developments Inc. and Town Cliff Development Corp. 89-95 Dundas Street West and 98 Agnes Street: The land owner at 89-95 Dundas Street West and 98 Agnes Street has applied to the City to permit 252 apartment units in a 37-storey mixed use building, with ground-level retail fronting onto Dundas Street West, and an 8-storey residential building.
Last Modified: March 01, 2011
This is to inform you that the land owner at 89 – 95 Dundas Street West and 98 Agnes Street, North side of
Dundas Street West, East of Novar Road has applied to the City to permit 252 apartment units in a 37-storey
mixed use building, with ground-level retail fronting onto Dundas Street West, and an 8-storey residential
building. Below is a short description of the application. The City will be processing the application as required
by the Provincial Planning Act and we would welcome any comments you may have.
Proposal:
• This proposal will require an amendment to the
Mississauga Plan Policies for the Cooksville
District from "Residential High Density II" and
“Mainstreet Retail Commercial” to "Mainstreet
Retail Commercial";
• An amendment to the Mississauga Official Plan
(new Official Plan) which designates the subject
property "Residential High Density" and "Mixed
Use", will be required to implement the current
proposal;
• To change the zoning for the subject lands from
"D1" (Development) and “C4” (Mainstreet
Commercial) to "C4-Exception" (Mainstreet
Commercial).
The following studies/information were submitted in
support of the application:
• Context Plan and Site Plan
• Floor Plans and Parking Plans
• Project Views, Elevation Plans, Building Sections
• Landscape Plan
• Planning Rationale Report
• Block Study
• Shadow Study
• Arborist Report/Tree Inventory Plan
• Qualitative Pedestrian Wind Assessment
• Parking Justification Letter
• Transportation Impact Study
• Noise Impact Study
• Functional Servicing Report
• Phase I Environmental Site Assessment
• Draft Official Plan Amendment
• Draft Zoning By-law Amendment
Last edited:







