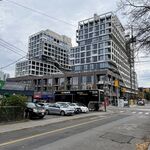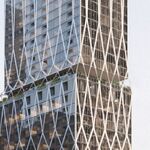For anybody who didn't want to squint.
Bazis International's new 1 Bloor project is poised to change the way we think about condos. Not only will it rise far above the best corners in Canada, but it's very design is creating new distinctive architectural forms.
"I can say with great confidence that there is nothing else like it in Canada." says Roy Varacalli Director of design and construction for Bazis. "We have created something unique. In fact there just aren't architectural terms to describe some of the innovations we are introducing."
Among them is Varacalli's personal favourite. This stunning 80 storey spire, which will rise from the south east corner of Yonge and Bloor streets will not just offer residents large balconies. It will offer balconies off every room.
"Torontonians love outdoor living and entertaining" says the celebrated architect. "Our winters seem so long that we want to pack in as much time in the sun ans warm breezes as we possibly can."
"That is why we decided to do something that is a distinctive departure in design. We would not only put large balconies off every suite, but we would make some of the the form of the Mediterranean loggia, an outdoor space that could be partly enclosed in cool or windy weather."
"These balconies are not just summer spaces. Slide the glass panels closed and you can still enjoy them in early spring and well into the fall."
Varacalli also dealt with the problem of balconies appearing as concrete protrusions, slabs that stick out from an otherwise smooth and elegant facade.1 Bloor is in simple terms a tower within a tower.
Outside the bearing walls he has fashioned a sleeve of etched and clear glass joined by sparkling aluminum members. That sleeve encases the balconies and loggias. The effect promises to be spectacular.






